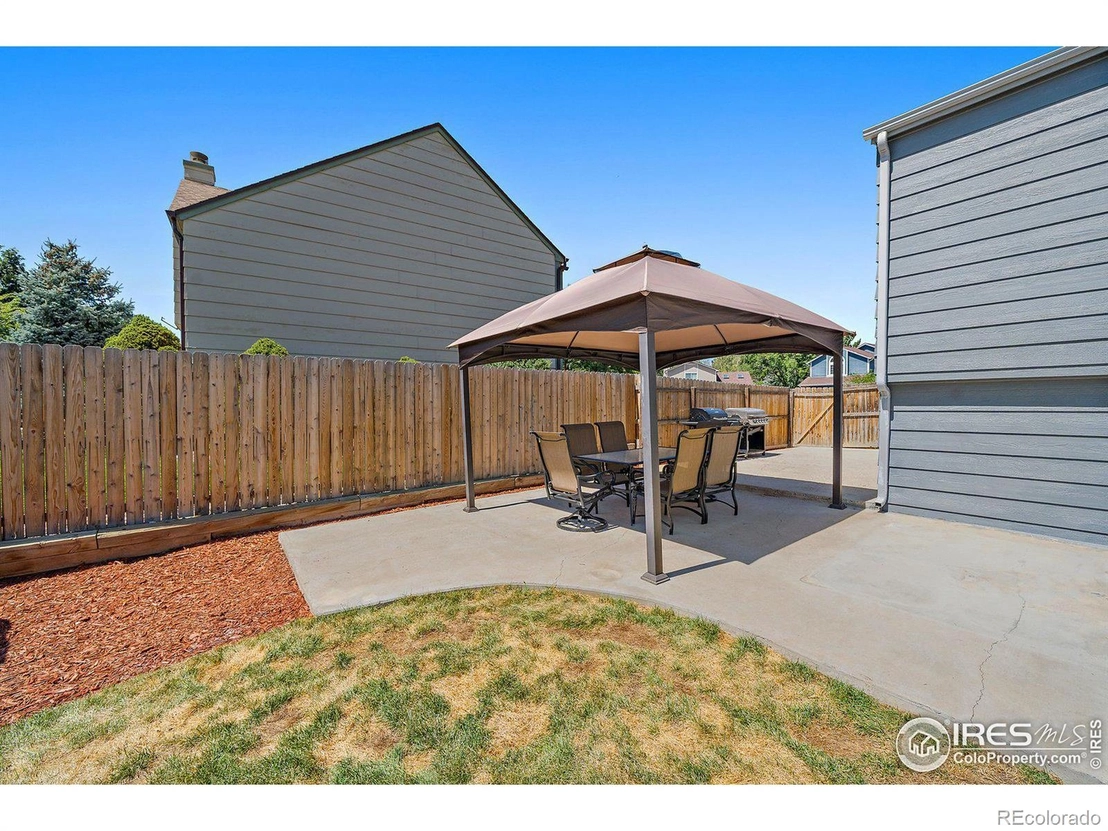$478,000
●
House -
Off Market
4084 E 131st Drive
Thornton, CO 80241
4 Beds
2 Baths
1344 Sqft
$472,442
RealtyHop Estimate
-0.54%
Since Nov 1, 2023
CO-Denver
Primary Model
About This Property
Welcome to your dream home! This stunning property boasts a
spacious 3-bedroom, 2-full bath layout, complete with a surprise
4th non-conforming bedroom in the inviting basement. The interior
exudes charm with its two separate living rooms, featuring high
vaulted ceilings that create an open and airy atmosphere.
Impeccably maintained and spotlessly clean, this residence is ready
for you to move right in. Step outside and be captivated by the
expansive backyard, adorned with fresh new sod that feels like
walking on a plush carpet. Entertain to your heart's content on the
stylish patio or under the elegant gazebo, where countless memories
are waiting to be made. Whether you're hosting gatherings,
gardening, or simply enjoying the outdoors, this space offers
endless possibilities. With its ideal blend of comfort and
sophistication, this home truly embodies the essence of modern
living. Don't miss out on the chance to make this your forever
home. Schedule a viewing today and let your new chapter begin!
Unit Size
1,344Ft²
Days on Market
47 days
Land Size
0.14 acres
Price per sqft
$353
Property Type
House
Property Taxes
$210
HOA Dues
$16
Year Built
1992
Last updated: 11 days ago (REcolorado MLS #RECIR996219)
Price History
| Date / Event | Date | Event | Price |
|---|---|---|---|
| Nov 1, 2023 | Sold to Krista Danna, Matthew Fenicle | $478,000 | |
| Sold to Krista Danna, Matthew Fenicle | |||
| Sep 13, 2023 | Listed by RE/MAX Momentum Westminster | $475,000 | |
| Listed by RE/MAX Momentum Westminster | |||
Property Highlights
Garage
Air Conditioning
Building Info
Overview
Building
Neighborhood
Geography
Comparables
Unit
Status
Status
Type
Beds
Baths
ft²
Price/ft²
Price/ft²
Asking Price
Listed On
Listed On
Closing Price
Sold On
Sold On
HOA + Taxes
House
4
Beds
2
Baths
1,344 ft²
$356/ft²
$478,000
Sep 15, 2023
$478,000
Oct 30, 2023
$226/mo
Sold
House
4
Beds
2
Baths
1,454 ft²
$371/ft²
$539,000
Dec 8, 2023
$539,000
Jan 11, 2024
$224/mo
Sold
House
3
Beds
2
Baths
1,400 ft²
$342/ft²
$479,000
Oct 11, 2023
$479,000
Nov 13, 2023
$236/mo
House
3
Beds
3
Baths
1,903 ft²
$279/ft²
$530,000
Mar 14, 2024
$530,000
Apr 5, 2024
$238/mo
Sold
Townhouse
3
Beds
3
Baths
1,371 ft²
$324/ft²
$443,900
Dec 16, 2023
$443,900
Feb 26, 2024
$419/mo
Sold
House
3
Beds
3
Baths
1,920 ft²
$241/ft²
$462,000
Nov 30, -0001
$462,000
Aug 8, 2022
$223/mo
In Contract
House
3
Beds
4
Baths
1,351 ft²
$378/ft²
$510,000
Mar 14, 2024
-
$227/mo
In Contract
House
4
Beds
3
Baths
1,979 ft²
$248/ft²
$490,000
Apr 19, 2024
-
$219/mo
In Contract
House
3
Beds
2
Baths
1,591 ft²
$355/ft²
$565,000
Mar 21, 2024
-
$179/mo
In Contract
House
3
Beds
3
Baths
1,879 ft²
$279/ft²
$525,000
Apr 5, 2024
-
$408/mo
In Contract
House
4
Beds
3
Baths
3,000 ft²
$183/ft²
$550,000
Apr 4, 2024
-
$210/mo













































