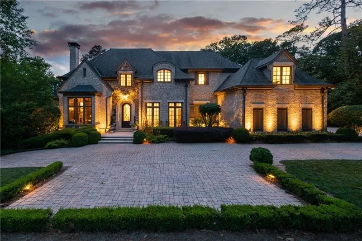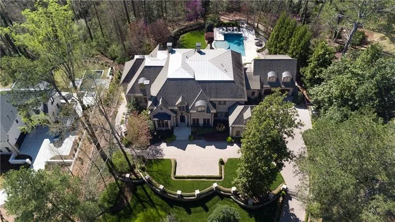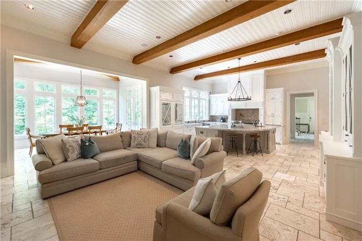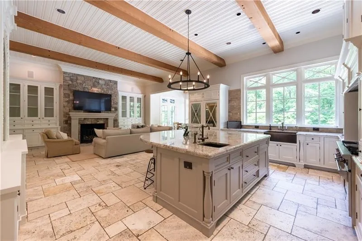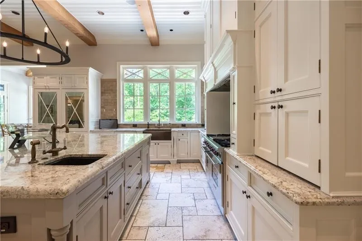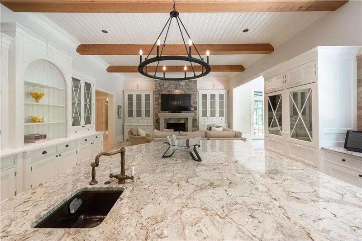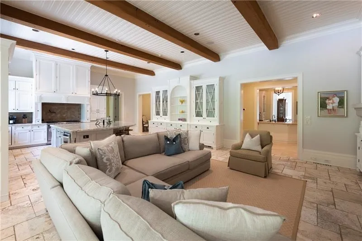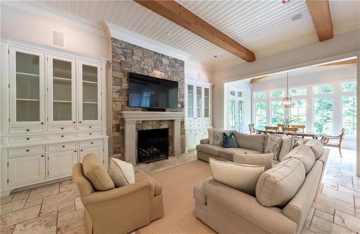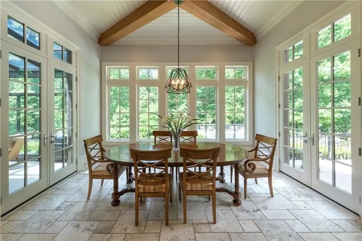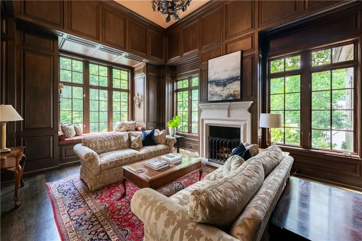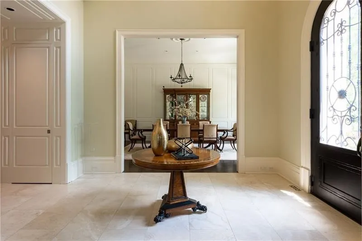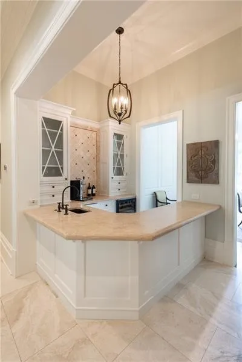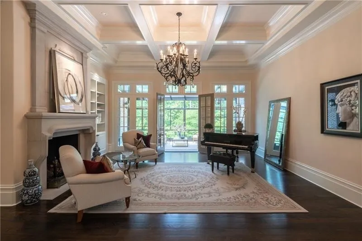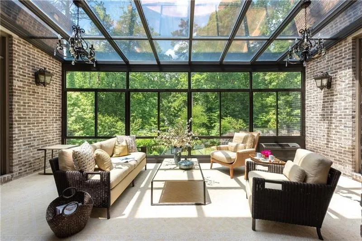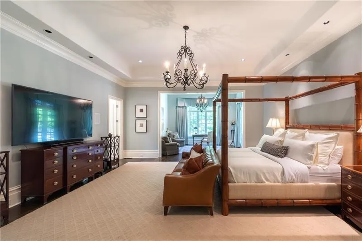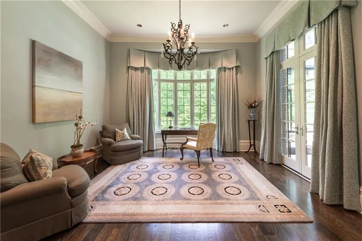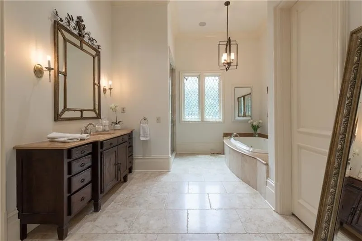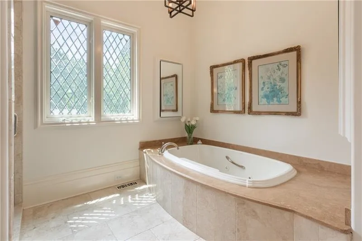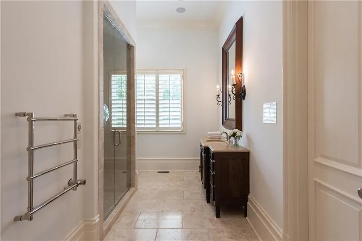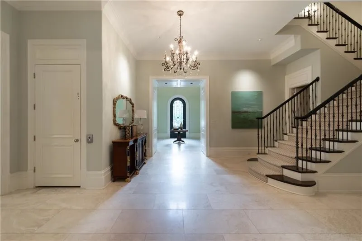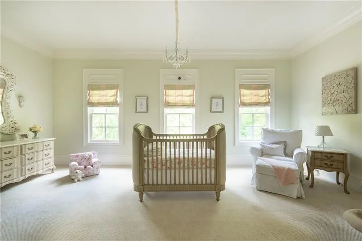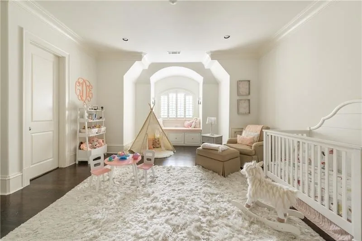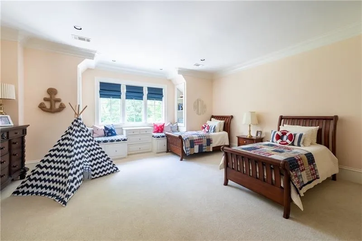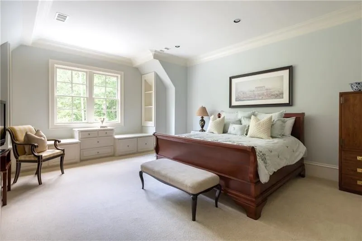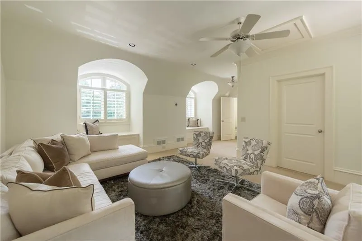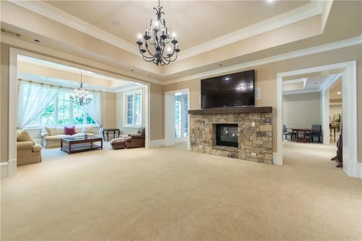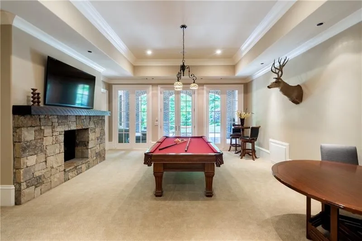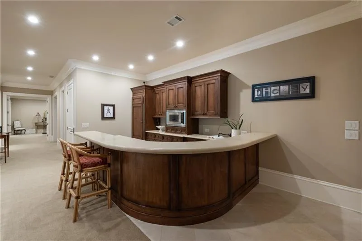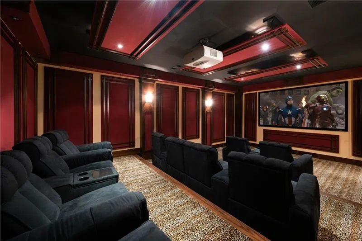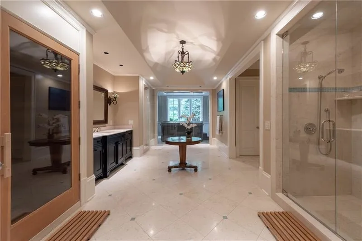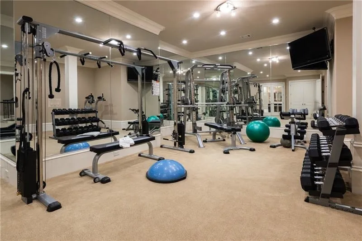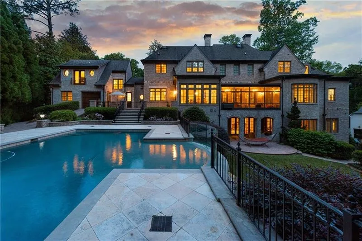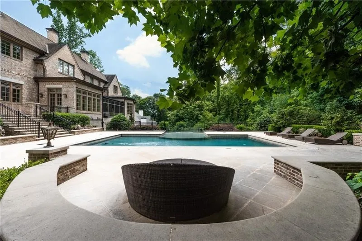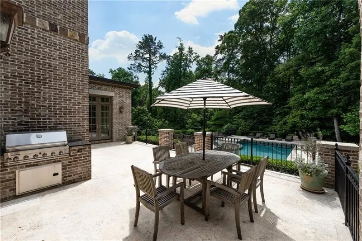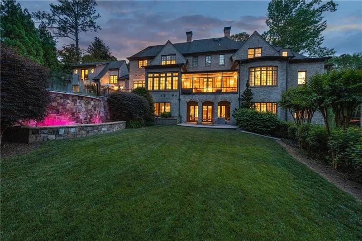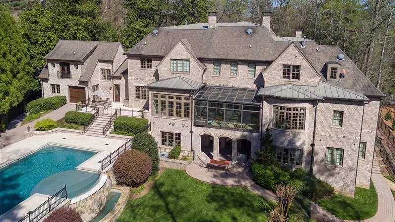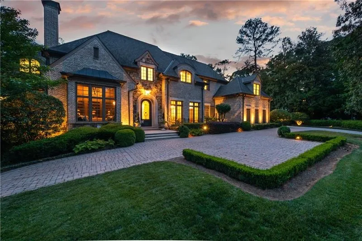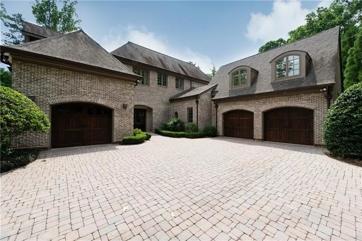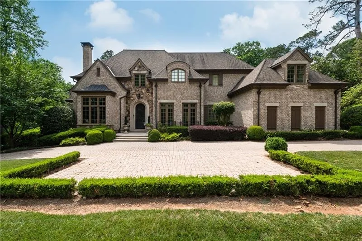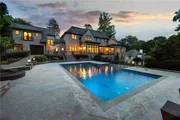$4,373,949*
●
House -
Off Market
4076 Glen Devon Drive NW
Atlanta, GA 30327
7 Beds
12 Baths,
3
Half Baths
11895 Sqft
$3,312,000 - $4,048,000
Reference Base Price*
18.86%
Since Nov 1, 2021
GA-Atlanta
Primary Model
Sold Apr 30, 2020
$3,575,000
Buyer
Seller
$2,502,500
by Ubs Bank
Mortgage Due Jan 01, 2050
Sold Jan 30, 2008
$3,825,000
Buyer
Seller
About This Property
Sophisticated elegance best defines this elegant gated estate.With
its high ceilings, natural light, hardwoods and many architectural
details, the open floorplan lends itself easily to gracious
entertaining or everyday living. Master suite on main with his/her
baths and closets. Beautiful newly updated kitchen. ELEVATOR to all
3 levels. Nanny suite accesses off kitchen w/ separate entrance.
Terrace level is a world of its own w/home theater, gym with spa
bath/sauna, steam and jacuzzi, bar, billiard room. Heated pool
w/waterfall. 3 car garage. Quiet cul de sac location.
The manager has listed the unit size as 11895 square feet.
The manager has listed the unit size as 11895 square feet.
Unit Size
11,895Ft²
Days on Market
-
Land Size
1.01 acres
Price per sqft
$309
Property Type
House
Property Taxes
$4,769
HOA Dues
-
Year Built
2005
Price History
| Date / Event | Date | Event | Price |
|---|---|---|---|
| Oct 6, 2021 | No longer available | - | |
| No longer available | |||
| Apr 30, 2020 | Sold to Arlandus J Bouye | $3,575,000 | |
| Sold to Arlandus J Bouye | |||
| Apr 7, 2020 | In contract | - | |
| In contract | |||
| Mar 25, 2020 | No longer available | - | |
| No longer available | |||
| Nov 18, 2019 | Listed | $3,680,000 | |
| Listed | |||
Show More

Property Highlights
Fireplace
Air Conditioning
Garage


