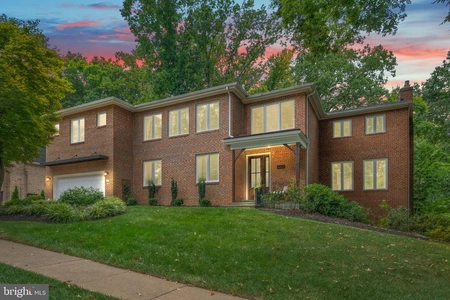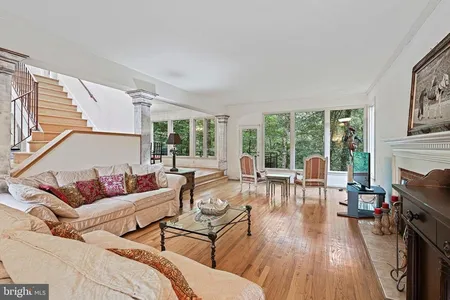$1,950,000
●
House -
For Sale
4074 ROSAMORA CT
MCLEAN, VA 22101
6 Beds
5 Baths,
1
Half Bath
3026 Sqft
$9,695
Estimated Monthly
$120
HOA / Fees
2.94%
Cap Rate
About This Property
DEADLINE for offers is Monday, 4/8 at noon.
Welcome to this elegant and stately home, a true masterpiece in every sense. As you step through the grand marble entrance, a breathtaking chandelier gracefully illuminates the path to luxury living. This meticulously cared-for property, with over 5300 square feet, is a haven for entertaining, boasting a spacious living area and an expansive deck that overlooks the stunning outdoor pool. Perfect for nature enthusiasts, the property backs to the Heritage trail which runs along Pimmit Run, ultimately leading to the Potomac River.
Designed for convenience and comfort, the main floor offers mostly single-story living with a large primary bedroom and accompanying sitting room (which can be used as an optional bedroom) and two fully remodeled bathrooms. The gourmet kitchen--ideal for the serious chef-- is adorned with granite countertops and stainless steel appliances, including a Wolf range and Sub Zero refrigerator.
Descending to the lower level, the entertainer's space continues with almost ten foot ceilings. The lower level hosts a bar area, a cozy woodstove, and a pool table, not to mention five additional bedrooms. French doors lead to the back patio area, which houses retractable protective screens, a gas fireplace, and an outdoor kitchen complete with a Primo smoker, Sub Zero beverage fridge, and Wolf gas grill.
Another show-stopping feature is the recently refinished (heated) pool with a newly installed motor, complete with a diving board for maximum fun. The backyard is a work of art, having won awards and graced the pages of magazines and newspapers. The privacy of this lot which backs to parkland and trails is ideal for seclusion and quiet.
Also worth noting is the highly desirable location of the home in McLean. Close to the GW Parkway, Tyson's Corner and one stoplight from DC, you are a quick commute to a number of prominent areas. The home feeds into the coveted McLean High School pyramid.
This exceptional property is a timeless treasure, blending sophistication, functionality, and beauty seamlessly. Don't miss your opportunity to own this piece of paradise!
Welcome to this elegant and stately home, a true masterpiece in every sense. As you step through the grand marble entrance, a breathtaking chandelier gracefully illuminates the path to luxury living. This meticulously cared-for property, with over 5300 square feet, is a haven for entertaining, boasting a spacious living area and an expansive deck that overlooks the stunning outdoor pool. Perfect for nature enthusiasts, the property backs to the Heritage trail which runs along Pimmit Run, ultimately leading to the Potomac River.
Designed for convenience and comfort, the main floor offers mostly single-story living with a large primary bedroom and accompanying sitting room (which can be used as an optional bedroom) and two fully remodeled bathrooms. The gourmet kitchen--ideal for the serious chef-- is adorned with granite countertops and stainless steel appliances, including a Wolf range and Sub Zero refrigerator.
Descending to the lower level, the entertainer's space continues with almost ten foot ceilings. The lower level hosts a bar area, a cozy woodstove, and a pool table, not to mention five additional bedrooms. French doors lead to the back patio area, which houses retractable protective screens, a gas fireplace, and an outdoor kitchen complete with a Primo smoker, Sub Zero beverage fridge, and Wolf gas grill.
Another show-stopping feature is the recently refinished (heated) pool with a newly installed motor, complete with a diving board for maximum fun. The backyard is a work of art, having won awards and graced the pages of magazines and newspapers. The privacy of this lot which backs to parkland and trails is ideal for seclusion and quiet.
Also worth noting is the highly desirable location of the home in McLean. Close to the GW Parkway, Tyson's Corner and one stoplight from DC, you are a quick commute to a number of prominent areas. The home feeds into the coveted McLean High School pyramid.
This exceptional property is a timeless treasure, blending sophistication, functionality, and beauty seamlessly. Don't miss your opportunity to own this piece of paradise!
Unit Size
3,026Ft²
Days on Market
25 days
Land Size
0.61 acres
Price per sqft
$644
Property Type
House
Property Taxes
$1,555
HOA Dues
$120
Year Built
1974
Listed By
Last updated: 25 days ago (Bright MLS #VAFX2170804)
Price History
| Date / Event | Date | Event | Price |
|---|---|---|---|
| Apr 4, 2024 | Listed by Samson Properties | $1,950,000 | |
| Listed by Samson Properties | |||
| Sep 3, 2023 | In contract | - | |
| In contract | |||
| Aug 30, 2023 | Relisted | $1,850,000 | |
| Relisted | |||
| Aug 22, 2023 | In contract | - | |
| In contract | |||
| Aug 17, 2023 | Listed by Samson Properties | $1,850,000 | |
| Listed by Samson Properties | |||



|
|||
|
Welcome to this elegant and stately home, a true masterpiece in
every sense. As you step through the grand marble entrance, a
breathtaking chandelier gracefully illuminates the path to luxury
living. This meticulously cared-for property is a haven for
entertaining, boasting a spacious living area and an expansive deck
that overlooks the stunning outdoor pool. Designed for convenience
and comfort, the main floor offers mostly single-story living with
a large primary bedroom and accompanying…
|
|||
Property Highlights
Garage
Air Conditioning
Fireplace
With View
Parking Details
Has Garage
Garage Features: Garage Door Opener, Garage - Side Entry
Parking Features: Attached Garage, Driveway, On Street
Attached Garage Spaces: 2
Garage Spaces: 2
Total Garage and Parking Spaces: 2
Interior Details
Bedroom Information
Bedrooms on 1st Lower Level: 5
Bedrooms on Main Level: 1
Bathroom Information
Full Bathrooms on 1st Lower Level: 2
Interior Information
Interior Features: Bar, Breakfast Area, Carpet, Ceiling Fan(s), Crown Moldings, Entry Level Bedroom, Floor Plan - Traditional, Formal/Separate Dining Room, Kitchen - Gourmet, Primary Bath(s), Recessed Lighting, Stain/Lead Glass, Stove - Wood, Upgraded Countertops, Walk-in Closet(s), Wet/Dry Bar, Window Treatments, Wood Floors
Flooring Type: Solid Hardwood
Living Area Square Feet Source: Estimated
Room Information
Laundry Type: Lower Floor
Fireplace Information
Has Fireplace
Fireplace - Glass Doors, Wood
Fireplaces: 3
Exterior Details
Property Information
Ownership Interest: Fee Simple
Property Condition: Excellent
Year Built Source: Assessor
Building Information
Foundation Details: Permanent
Other Structures: Above Grade, Below Grade
Roof: Asphalt
Structure Type: Detached
Construction Materials: Brick
Outdoor Living Structures: Deck(s), Patio(s), Screened
Pool Information
Pool Features: Heated, In Ground
Lot Information
Backs - Parkland, Backs to Trees, Landscaping, Premium, Private, Rear Yard, Front Yard, No Thru Street
Tidal Water: N
Lot Size Source: Assessor
Land Information
Land Assessed Value: $1,620,800
Above Grade Information
Finished Square Feet: 3026
Finished Square Feet Source: Estimated
Below Grade Information
Finished Square Feet: 2288
Finished Square Feet Source: Estimated
Financial Details
Tax Assessed Value: $1,620,800
Tax Year: 2023
Tax Annual Amount: $18,664
Year Assessed: 2023
Utilities Details
Central Air
Cooling Type: Zoned, Programmable Thermostat, Central A/C, Ceiling Fan(s)
Heating Type: Zoned, Wood Burn Stove, Programmable Thermostat
Cooling Fuel: Electric
Heating Fuel: Oil, Propane - Leased
Hot Water: Oil
Sewer Septic: No Septic System
Water Source: Public
Location Details
HOA/Condo/Coop Fee Includes: Common Area Maintenance
HOA Fee: $120
HOA Fee Frequency: Annually
Building Info
Overview
Building
Neighborhood
Zoning
Geography
Comparables
Unit
Status
Status
Type
Beds
Baths
ft²
Price/ft²
Price/ft²
Asking Price
Listed On
Listed On
Closing Price
Sold On
Sold On
HOA + Taxes
Sold
House
6
Beds
5
Baths
3,305 ft²
$498/ft²
$1,645,000
Oct 19, 2023
$1,645,000
Nov 28, 2023
$60/mo
House
5
Beds
5
Baths
3,240 ft²
$508/ft²
$1,645,000
May 19, 2023
$1,645,000
Jul 11, 2023
$60/mo
Sold
House
5
Beds
6
Baths
3,606 ft²
$561/ft²
$2,022,100
Jun 8, 2023
$2,022,100
Jul 10, 2023
-
House
4
Beds
3
Baths
2,340 ft²
$662/ft²
$1,550,000
Jan 18, 2023
$1,550,000
Mar 2, 2023
-
Active
House
6
Beds
4
Baths
3,400 ft²
$529/ft²
$1,799,000
Oct 5, 2023
-
$60/mo
Active
House
7
Beds
6
Baths
4,706 ft²
$404/ft²
$1,900,000
Mar 14, 2024
-
$125/mo















































































































































