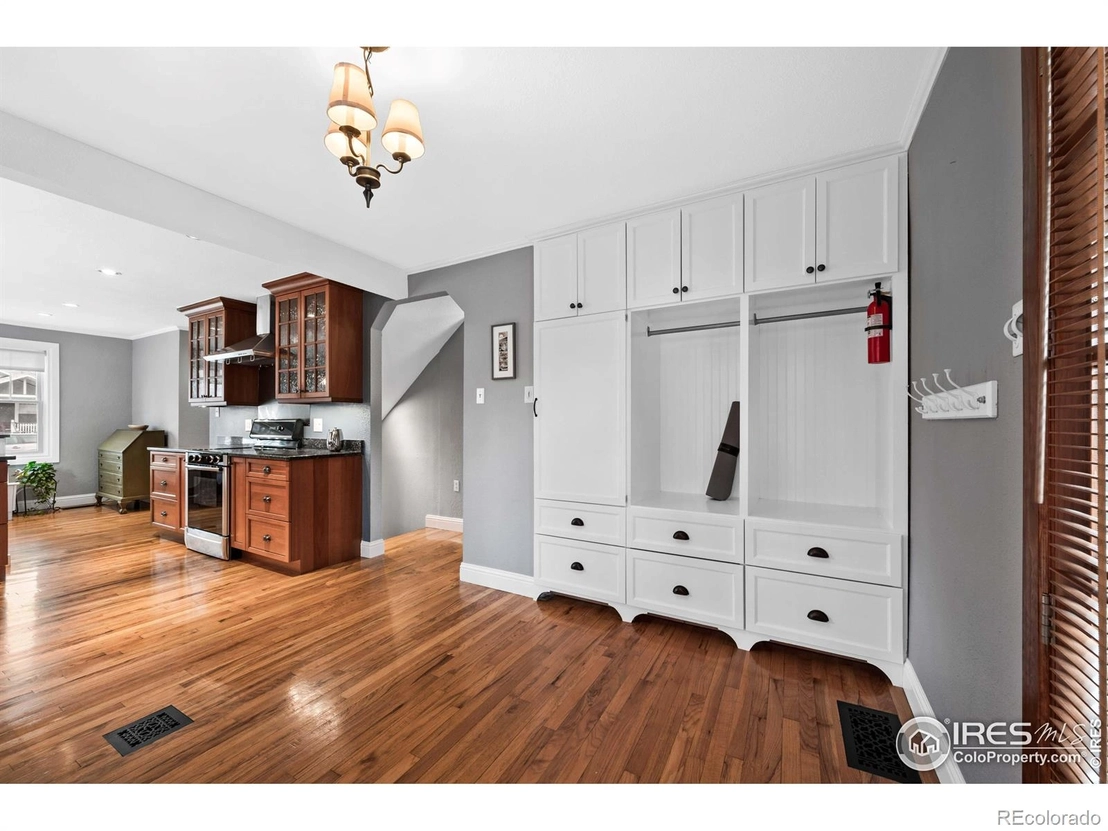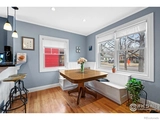$915,000
●
House -
In Contract
406 Sherman Street
Longmont, CO 80501
5 Beds
2 Baths
2690 Sqft
$4,841
Estimated Monthly
$0
HOA / Fees
4.00%
Cap Rate
About This Property
Welcome to Old Town living in Longmont! Charming brick home in a
tree lined neighborhood. This home features a 1 1/2 story bungalow
with nearly 2700 finished sq ft; 5 bedrooms, 2 remodeled full
baths, and a beautifully renovated kitchen with granite
countertops, stainless steel appliances, & a breakfast nook.
Natural wood burning fireplace and hardwood floors throughout the
main floor. Four Renewal by Anderson windows installed 2021,
and a new class 4 roof in January 2024. Finished basement
with radon mitigation system installed in 2019. Convenient alley
access to detached 2 car garage + parking pad. And a private back
yard with multiple decks great for entertaining or to have a
relaxing evening. No HOA. Don't miss out on this
opportunity to own a beautiful and unique property in a historic
neighborhood - schedule a showing today!
Unit Size
2,690Ft²
Days on Market
-
Land Size
0.13 acres
Price per sqft
$340
Property Type
House
Property Taxes
$348
HOA Dues
-
Year Built
1947
Listed By
Last updated: 9 days ago (REcolorado MLS #RECIR1004756)
Price History
| Date / Event | Date | Event | Price |
|---|---|---|---|
| Mar 8, 2024 | Listed by Keller Williams 1st Realty | $915,000 | |
| Listed by Keller Williams 1st Realty | |||
| Jul 21, 2019 | No longer available | - | |
| No longer available | |||
| May 25, 2019 | Listed | $710,000 | |
| Listed | |||



|
|||
|
Old Town Longmont at it's very best! Darling all brick 1 1/2 story
bungalow with almost 2700 finished sq ft; 5 bdrms, 2 recently
remodeled full baths, updated beautifully finished kitchen with
granite countertops, SS appliances, hardwood floors & breakfast
nook; natural wood burning f/p with hardwood floors throughout main
level. Alley access to detached 2 car garage + parking pad. Very
private back yard with multiple entertaining areas & water feature.
You must experience this…
|
|||
Property Highlights
Air Conditioning
Fireplace
Parking Details
Total Number of Parking: 2
Parking Features: RV Access/Parking
Garage Spaces: 2
Interior Details
Bathroom Information
Full Bathrooms: 2
Interior Information
Interior Features: Eat-in Kitchen, Vaulted Ceiling(s)
Appliances: Dishwasher, Dryer, Microwave, Oven, Refrigerator, Washer
Flooring Type: Wood
Fireplace Information
Fireplace Features: Living Room
Basement Information
Basement: Full
Exterior Details
Property Information
Architectual Style: Cottage
Property Type: Residential
Property Sub Type: Single Family Residence
Year Built: 1947
Building Information
Levels: Two
Structure Type: House
Building Area Total: 2768
Construction Methods: Brick
Roof: Composition
Lot Information
Lot Features: Historical District, Level
Lot Size Acres: 0.13
Lot Size Square Feet: 5614
Land Information
Water Source: Public
Financial Details
Tax Year: 2022
Tax Annual Amount: $4,173
Utilities Details
Cooling: Ceiling Fan(s), Central Air
Heating: Forced Air, Wall Furnace
Sewer : Public Sewer
Location Details
County or Parish: Boulder
Other Details
Selling Agency Compensation: 2.80
Building Info
Overview
Building
Neighborhood
Geography
Comparables
Unit
Status
Status
Type
Beds
Baths
ft²
Price/ft²
Price/ft²
Asking Price
Listed On
Listed On
Closing Price
Sold On
Sold On
HOA + Taxes
About Longmont
Similar Homes for Sale
Currently no similar homes aroundNearby Rentals

$2,250 /mo
- 2 Beds
- 1 Bath
- 1,000 ft²

$2,465 /mo
- 3 Beds
- 1.5 Baths
- 1,725 ft²











































































