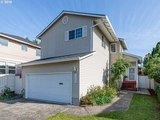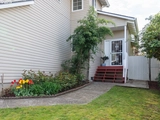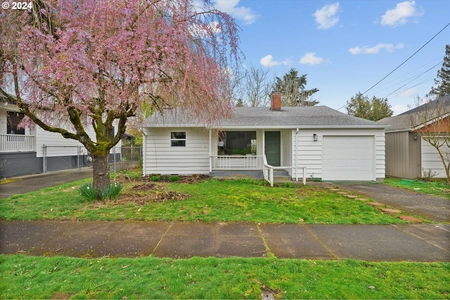






















1 /
23
Map
$623,947*
●
House -
Off Market
4056 SE MALL ST
Portland, OR 97202
3 Beds
3 Baths,
1
Half Bath
1620 Sqft
$432,000 - $526,000
Reference Base Price*
30.02%
Since Feb 1, 2020
OR-Portland
Primary Model
Sold Feb 04, 2020
$470,000
Seller
$456,285
by Jpmorgan Chase Bank Na
Mortgage Due Jul 01, 2051
Sold Nov 28, 2001
$160,000
Seller
$120,000
by Homestreet Bank
Mortgage Due Dec 01, 2016
About This Property
Fantastic updated home in the Creston-Kenilworth neighborhood. 3
bedroom 2.1 bath. Beautiful hardwood floors on main level, newer
roof. Living rm w/vaulted ceiling, family rm w/gas fireplace
connects to the dinning rm w/sliding door to the private deck,
fruit trees. Kitchen w/granite counter, eating bar & appliances.
Master suite w/walk-in closet. Convenient inner SE Portland
location, close to Reed College, bus stop, shopping & park
The manager has listed the unit size as 1620 square feet.
The manager has listed the unit size as 1620 square feet.
Unit Size
1,620Ft²
Days on Market
-
Land Size
0.10 acres
Price per sqft
$296
Property Type
House
Property Taxes
$5,996
HOA Dues
-
Year Built
1995
Price History
| Date / Event | Date | Event | Price |
|---|---|---|---|
| Feb 4, 2020 | Sold to Dana T Nguyen, Phillip S Hu... | $470,000 | |
| Sold to Dana T Nguyen, Phillip S Hu... | |||
| Jan 4, 2020 | No longer available | - | |
| No longer available | |||
| Nov 24, 2019 | Price Decreased |
$479,900
↓ $5K
(1%)
|
|
| Price Decreased | |||
| Nov 9, 2019 | No longer available | - | |
| No longer available | |||
| Nov 7, 2019 | Listed | $484,900 | |
| Listed | |||
Show More

Property Highlights
Fireplace
Parking Available
Building Info
Overview
Building
Neighborhood
Zoning
Geography
Comparables
Unit
Status
Status
Type
Beds
Baths
ft²
Price/ft²
Price/ft²
Asking Price
Listed On
Listed On
Closing Price
Sold On
Sold On
HOA + Taxes
Condo
3
Beds
1
Bath
2,000 ft²
$270/ft²
$539,900
Feb 16, 2024
-
$189/mo
Other
Loft
1
Bath
1,680 ft²
$304/ft²
$509,900
Mar 22, 2024
-
$370/mo
Other
Loft
2
Baths
1,728 ft²
$333/ft²
$575,000
May 3, 2024
-
$383/mo
Active
Condo
2
Beds
2.5
Baths
816 ft²
$489/ft²
$399,000
Mar 19, 2024
-
$225/mo
Active
Condo
2
Beds
2.5
Baths
816 ft²
$489/ft²
$399,000
Mar 19, 2024
-
$225/mo
Active
Condo
2
Beds
2.5
Baths
816 ft²
$489/ft²
$399,000
Mar 19, 2024
-
$225/mo
Condo
2
Beds
1.5
Baths
702 ft²
$555/ft²
$389,900
Mar 11, 2024
-
$142/mo
Active
Other
Loft
1
Bath
1,017 ft²
$491/ft²
$499,000
Apr 12, 2024
-
$376/mo
Active
Multifamily
Stu
-
3,764 ft²
$150/ft²
$565,000
Apr 8, 2024
-
$775/mo

































