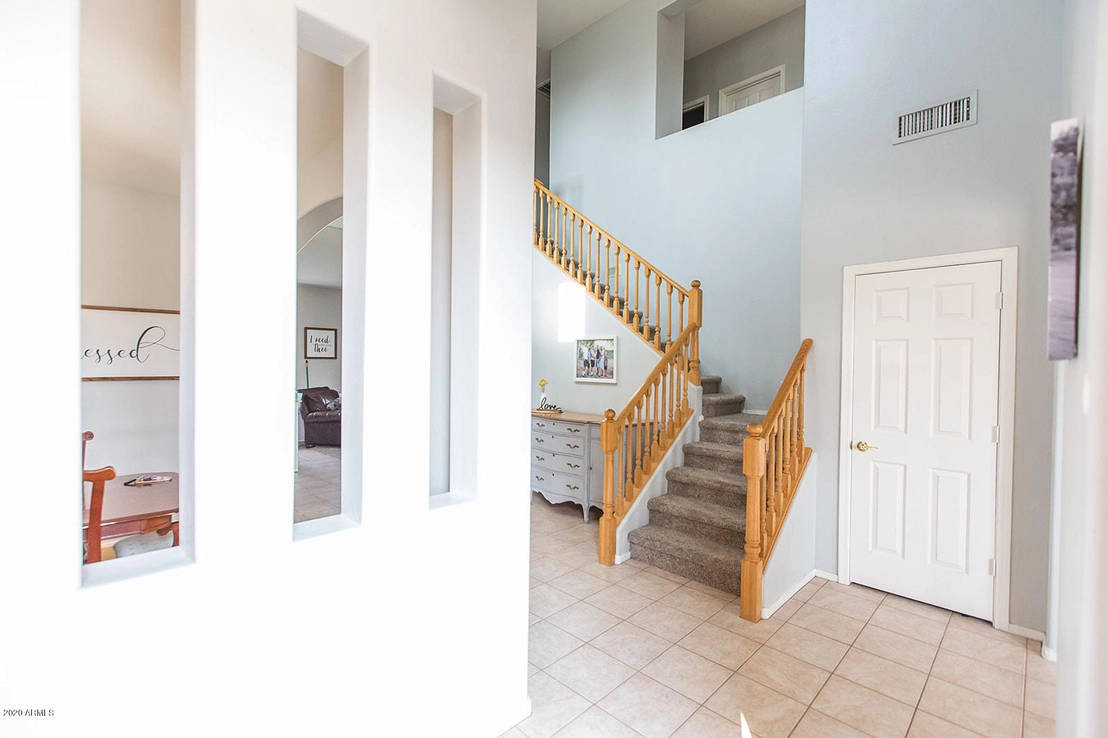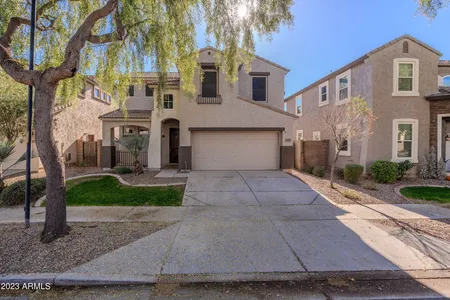





























1 /
30
Map
$652,219*
●
House -
Off Market
4056 E OXFORD Lane
Gilbert, AZ 85295
5 Beds
3 Baths
2547 Sqft
$405,000 - $495,000
Reference Base Price*
44.94%
Since Oct 1, 2020
AZ-Phoenix
Primary Model
Sold Nov 09, 2020
$452,500
Seller
$405,000
by Fairway Independent Mortgage C
Mortgage Due Dec 01, 2050
Sold Feb 29, 2016
$286,840
$272,498
by United Wholesale Mortgage
Mortgage Due Mar 01, 2046
About This Property
COMING SOON - No Showings until Friday, September 25th. When you
walk in, you'll immediately feel at home! With the flex
space, dining room, kitchen and greatroom downstairs you have
plenty of areas to relax or entertain. Two guest bedrooms are
located downstairs, with the master and two additional bedrooms
upstairs. Head outside and sit under your covered
patio or enjoy your brand new pool! The yard has plenty of
grass to run around and a side yard (with access through a custom
RV gate) to park all your toys! Located in the best
part of Gilbert, close to great schools, tons of shopping, freeway
access and more! You'll love living here!
The manager has listed the unit size as 2547 square feet.
The manager has listed the unit size as 2547 square feet.
Unit Size
2,547Ft²
Days on Market
-
Land Size
0.21 acres
Price per sqft
$177
Property Type
House
Property Taxes
$2,200
HOA Dues
-
Year Built
2003
Price History
| Date / Event | Date | Event | Price |
|---|---|---|---|
| Nov 9, 2020 | Sold to Azucena I Beltran, Javier I... | $452,500 | |
| Sold to Azucena I Beltran, Javier I... | |||
| Sep 28, 2020 | No longer available | - | |
| No longer available | |||
| Sep 25, 2020 | Listed | $450,000 | |
| Listed | |||
Property Highlights
Building Info
Overview
Building
Neighborhood
Zoning
Geography
Comparables
Unit
Status
Status
Type
Beds
Baths
ft²
Price/ft²
Price/ft²
Asking Price
Listed On
Listed On
Closing Price
Sold On
Sold On
HOA + Taxes
Active
Other
Loft
2
Baths
1,299 ft²
$354/ft²
$460,000
Nov 15, 2023
-
$192/mo
In Contract
Other
Loft
2
Baths
1,357 ft²
$293/ft²
$398,000
Nov 23, 2023
-
$181/mo





































