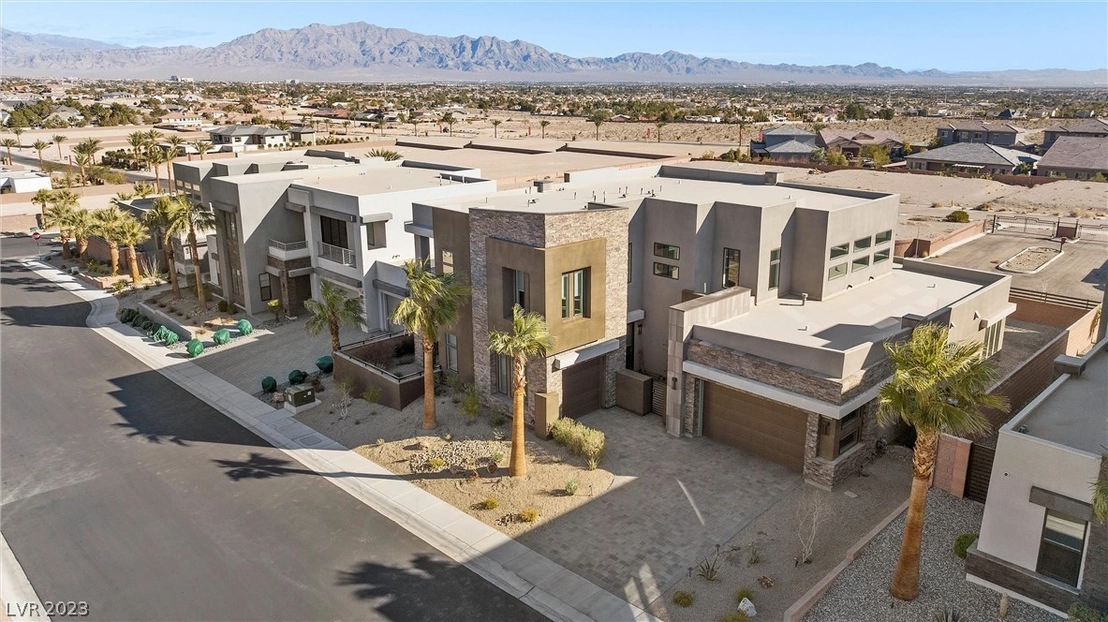


































































































1 /
99
Map
$1,450,000
●
House -
Off Market
4056 Desert Trace Court
Las Vegas, NV 89129
4 Beds
4 Baths,
1
Half Bath
$1,792,963
RealtyHop Estimate
5.47%
Since Apr 1, 2023
NV-Las Vegas
Primary Model
About This Property
A breathtaking contemporary home nestled in a small, gated
community at the base of Lone Mountain with amazing views. Striking
open space design with the highest level of finishes & upgrades.
Stunning great room and a chef's kitchen, captivating primary suite
with balcony and a spa inspired primary bath. Two multi-slide doors
leading to rear yard for indoor/outdoor living, a social area with
full wet bar & large loft with balcony overlooking the valley
giving you an entertainers dream home. All of this plus a multi-gen
suite with living area, kitchen, laundry room, bedroom and full
bath. This multi-gen suite also has a private access from front
door, single car garage and has its own private yard area. Perfect
for the parent, adult kids or an ultimate guest suite. Other
features include Thermadore appliances, quartz countertops, custom
cabinets, upgraded light fixtures, wall treatments,
see-through fireplace, free standing tub at primary, & so much
more. This home is a must see!
Unit Size
-
Days on Market
54 days
Land Size
0.26 acres
Price per sqft
-
Property Type
House
Property Taxes
$690
HOA Dues
$205
Year Built
2019
Last updated: 2 months ago (GLVAR #2469075)
Price History
| Date / Event | Date | Event | Price |
|---|---|---|---|
| Mar 23, 2023 | Sold to Allison Payne, Jesse Payne | $1,450,000 | |
| Sold to Allison Payne, Jesse Payne | |||
| Feb 16, 2023 | No longer available | - | |
| No longer available | |||
| Jan 28, 2023 | Listed by Coldwell Banker Premier | $1,699,900 | |
| Listed by Coldwell Banker Premier | |||
| Jun 30, 2022 | No longer available | - | |
| No longer available | |||
| Apr 26, 2022 | Price Decreased |
$1,899,999
↓ $100K
(5%)
|
|
| Price Decreased | |||
Show More

Property Highlights
Garage
Air Conditioning
With View
Fireplace
Building Info
Overview
Building
Neighborhood
Geography
Comparables
Unit
Status
Status
Type
Beds
Baths
ft²
Price/ft²
Price/ft²
Asking Price
Listed On
Listed On
Closing Price
Sold On
Sold On
HOA + Taxes
About Centennial Hills
Similar Homes for Sale
Nearby Rentals

$2,650 /mo
- 4 Beds
- 2.5 Baths
- 2,939 ft²

$2,595 /mo
- 4 Beds
- 2 Baths
- 1,621 ft²










































































































