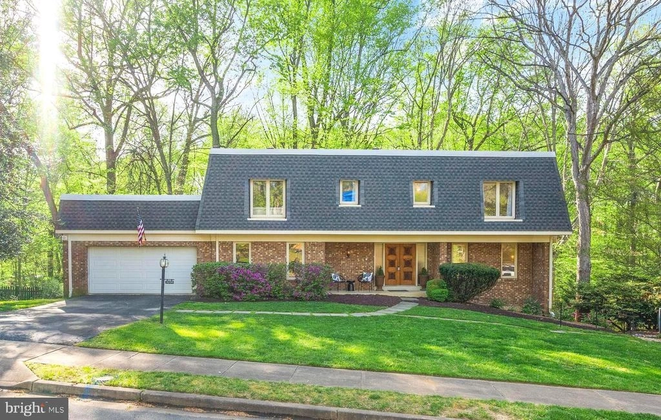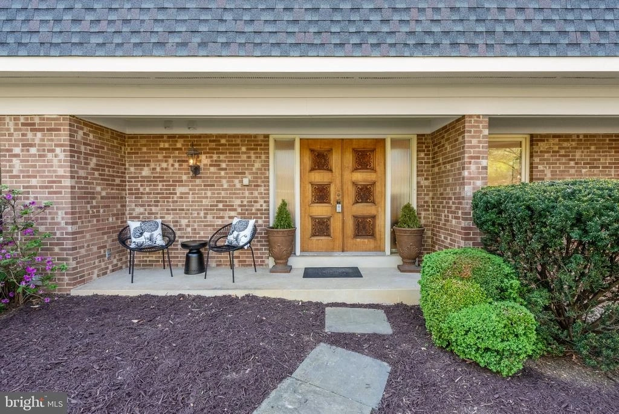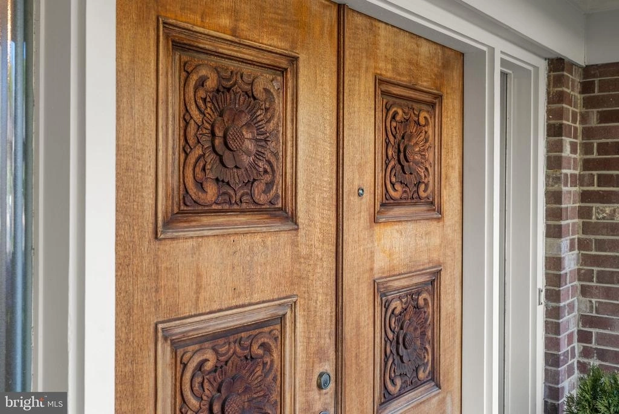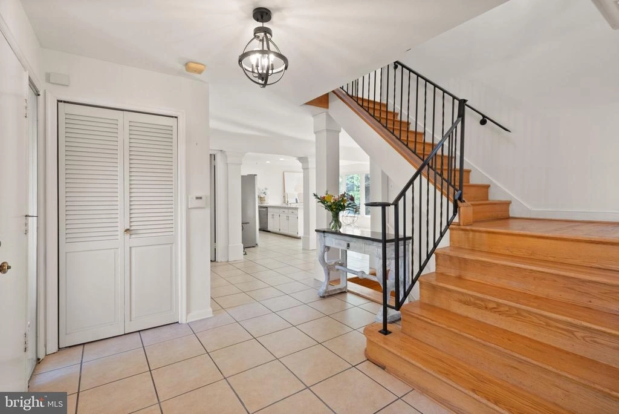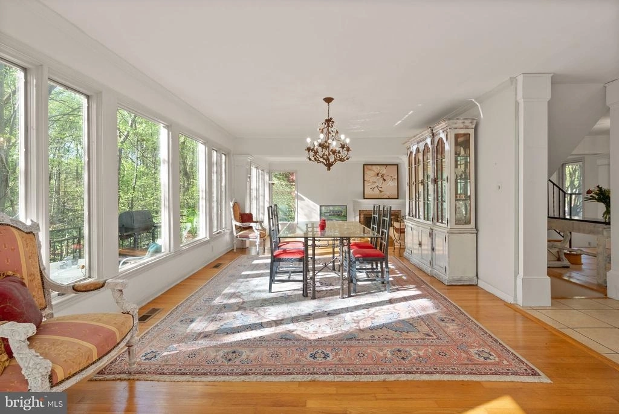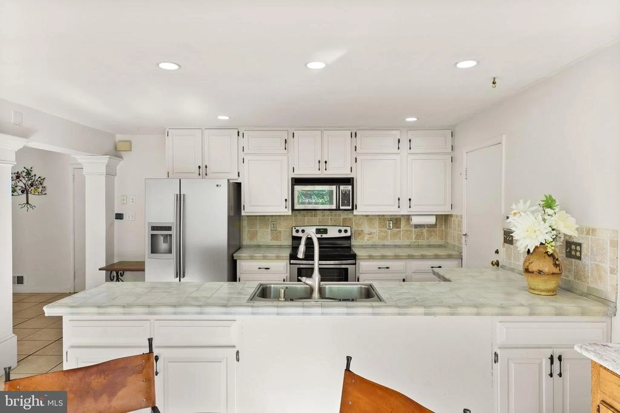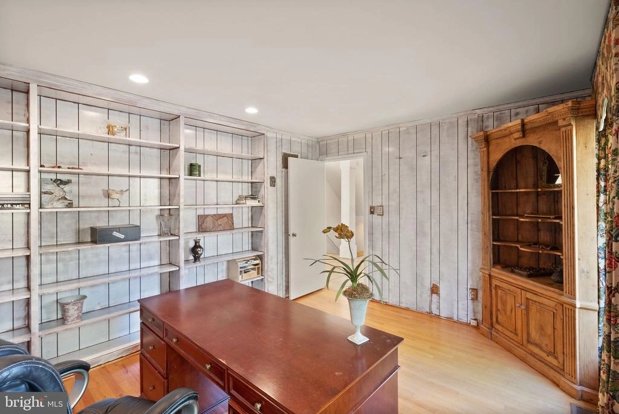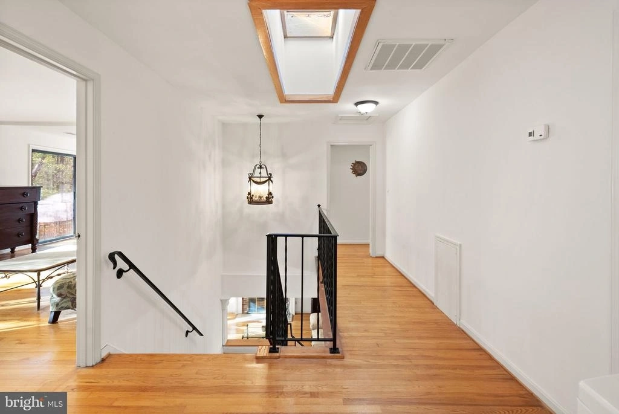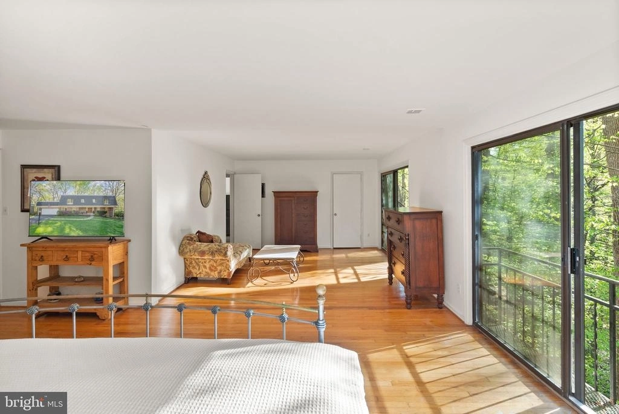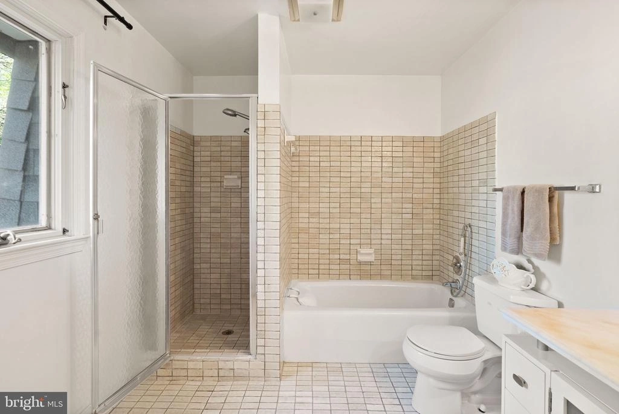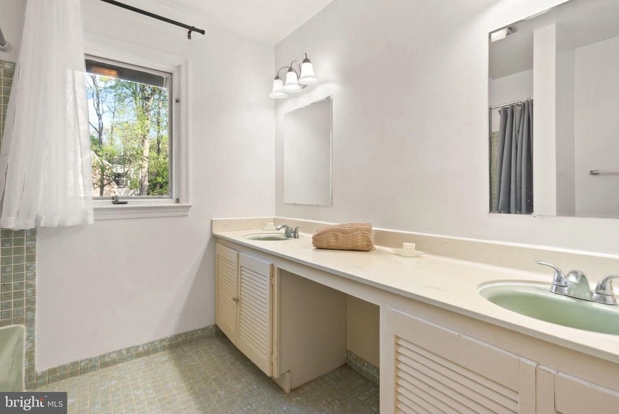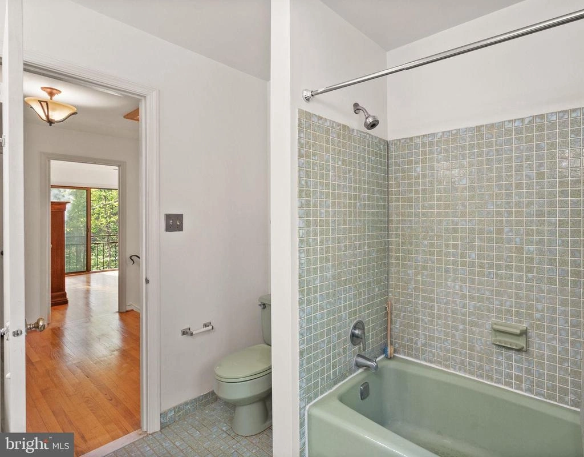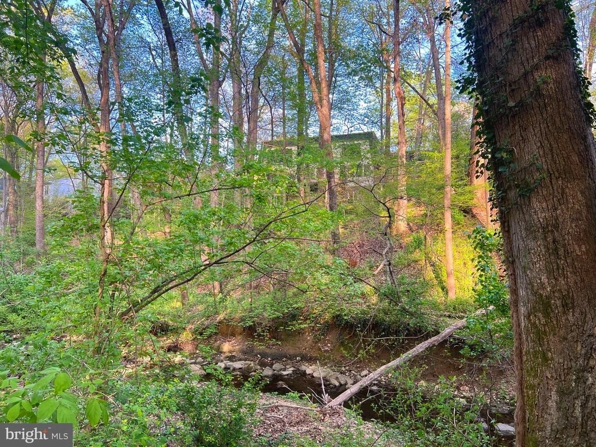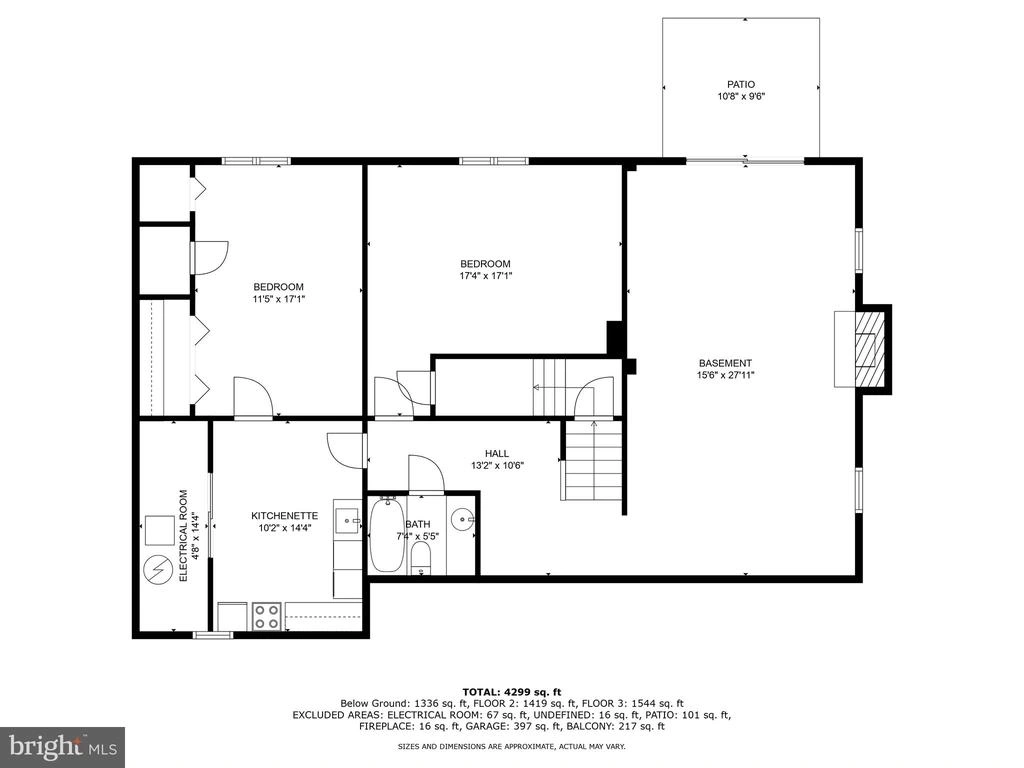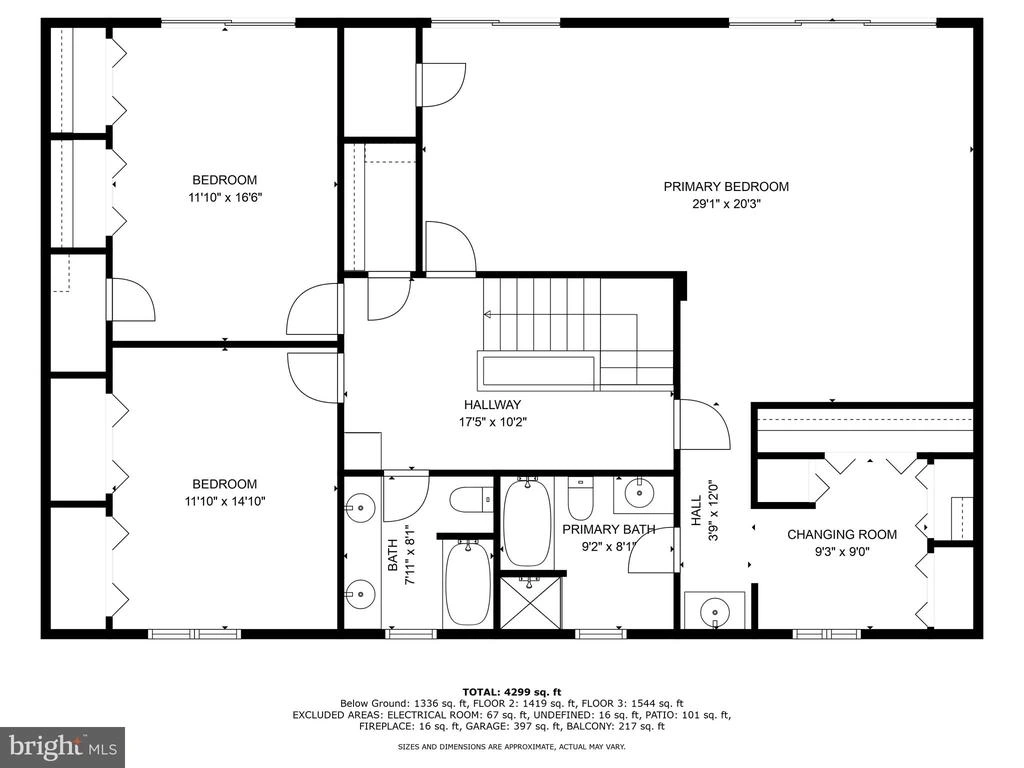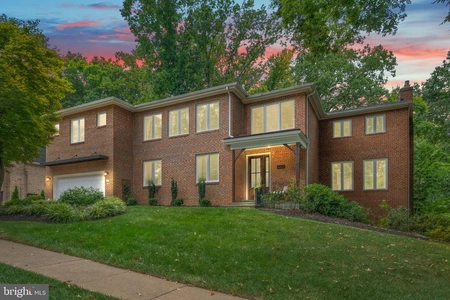$1,799,000
●
House -
For Sale
4054 41ST ST N
MCLEAN, VA 22101
6 Beds
4 Baths,
1
Half Bath
3400 Sqft
$8,894
Estimated Monthly
$60
HOA / Fees
3.23%
Cap Rate
About This Property
Nestled just one stop light away from DC, this home is in the
prestigious Chain Bridge Forest neighborhood and boasts both prime
location and tranquility. It provides 6 bedrooms, 3.5 baths and
over 5,000 square feet of living space overlooking a protected
ravine and creek with trail access to a 7.8-mile walking path along
Pimmit Run which connects to the Potomac River. The expansive
windows and glass doors on all three levels flood the home with
natural light while the open floor plan and welcoming foyer are
perfect for entertaining. The main level continues into a sizable
living area with a cozy wood-burning fireplace, a formal dining
area, as well as a home office that is large enough to be used as
an additional bedroom. The oversized primary suite on the upper
level contains two balconies, allowing you to enjoy the natural
settings and could be separated to create a 7th bedroom. There is
an expansive en-suite bathroom and dressing area with dual vanities
and a separate tub and shower. Two more bedrooms, including one
with a balcony, a full bath, and a cedar lined closet complete the
upper level. The lower level contains two additional bedrooms, a
generous living space with its own wood-burning fireplace, and full
walk-out access to the back yard. A kitchenette, full bathroom and
laundry room complete this lower-level offering flexibility for
rental opportunities or as a multi-functional suite. This residence
is move-in ready or awaits your personal touch. Recent upgrades
(2023) include: roof, water heater, HVAC main level, carpet in
lower-level bedroom, sink, dishwasher, garbage disposal, and misc.
painting and repairs. The home feeds into the McLean High School
pyramid. Enjoy the best of a quiet, community-oriented lifestyle
with easy access to urban amenities, parks, and cultural areas.
Unit Size
3,400Ft²
Days on Market
34 days
Land Size
0.30 acres
Price per sqft
$529
Property Type
House
Property Taxes
$1,358
HOA Dues
$60
Year Built
1973
Listed By
Last updated: 20 days ago (Bright MLS #VAFX2172458)
Price History
| Date / Event | Date | Event | Price |
|---|---|---|---|
| Apr 18, 2024 | Listed by Keller Williams Realty | $1,799,000 | |
| Listed by Keller Williams Realty | |||
| Feb 15, 2024 | Price Decreased |
$1,799,000
↓ $91K
(4.8%)
|
|
| Price Decreased | |||
| Dec 15, 2023 | Price Decreased |
$1,890,000
↓ $109K
(5.5%)
|
|
| Price Decreased | |||
| Oct 5, 2023 | Listed by William G. Buck & Assoc., Inc. | $1,999,000 | |
| Listed by William G. Buck & Assoc., Inc. | |||



|
|||
|
Private and Scenic Backdrop: The wall of oversized windows along
the back of the home provides a picturesque view to enjoy your
morning coffee or for restful evenings looking out onto the
verdant, HOA-preserved woodlands, ensuring perpetual privacy and
unspoiled views. A tranquil creek enhances the picturesque setting,
providing a harmonious balance between refined living and natural
beauty. Excellent Opportunity: Unique all-brick residence situated
in the highly desirable enclave of Chain…
|
|||
| Sep 28, 2023 | No longer available | - | |
| No longer available | |||
Show More

Property Highlights
Garage
Air Conditioning
Fireplace
Parking Details
Has Garage
Garage Features: Garage - Front Entry
Parking Features: Attached Garage
Attached Garage Spaces: 2
Garage Spaces: 2
Total Garage and Parking Spaces: 2
Interior Details
Bedroom Information
Bedrooms on 1st Upper Level: 3
Bedrooms on 1st Lower Level: 2
Bedrooms on Main Level: 1
Bathroom Information
Full Bathrooms on 1st Upper Level: 2
Full Bathrooms on 1st Lower Level: 1
Interior Information
Interior Features: Chair Railings, Crown Moldings, Attic, Cedar Closet(s), Combination Kitchen/Dining, Dining Area, Floor Plan - Open, Kitchenette, Primary Bath(s), Skylight(s), Walk-in Closet(s)
Appliances: Built-In Microwave, Dishwasher, Disposal, Oven/Range - Electric, Refrigerator, Washer, Dryer, ENERGY STAR Clothes Washer
Flooring Type: Hardwood
Living Area Square Feet Source: Estimated
Wall & Ceiling Types
Room Information
Laundry Type: Lower Floor, Has Laundry, Upper Floor
Fireplace Information
Has Fireplace
Wood
Fireplaces: 2
Basement Information
Has Basement
Outside Entrance, Rear Entrance, Walkout Level
Exterior Details
Property Information
Property Manager Present
Ownership Interest: Fee Simple
Year Built Source: Estimated
Building Information
Foundation Details: Other
Other Structures: Above Grade, Below Grade
Roof: Asphalt
Structure Type: Detached
Window Features: Skylights
Construction Materials: Brick
Outdoor Living Structures: Balcony, Patio(s)
Pool Information
No Pool
Lot Information
Backs to Trees, Backs - Parkland, Stream/Creek
Tidal Water: N
Lot Size Dimensions: 130X99X127X98
Lot Size Source: Estimated
Land Information
Land Assessed Value: $1,414,890
Above Grade Information
Finished Square Feet: 3400
Finished Square Feet Source: Estimated
Below Grade Information
Finished Square Feet: 1700
Finished Square Feet Source: Estimated
Financial Details
County Tax: $15,493
County Tax Payment Frequency: Annually
Tax Assessed Value: $1,414,890
Tax Year: 2023
Tax Annual Amount: $16,292
Year Assessed: 2023
Utilities Details
Central Air
Cooling Type: Central A/C
Heating Type: Forced Air
Cooling Fuel: Electric
Heating Fuel: Electric
Hot Water: Electric
Sewer Septic: Public Sewer
Water Source: Public
Location Details
HOA/Condo/Coop Fee Includes: Common Area Maintenance
HOA Fee: $60
HOA Fee Frequency: Annually
Comparables
Unit
Status
Status
Type
Beds
Baths
ft²
Price/ft²
Price/ft²
Asking Price
Listed On
Listed On
Closing Price
Sold On
Sold On
HOA + Taxes
Sold
House
6
Beds
5
Baths
3,305 ft²
$498/ft²
$1,645,000
Oct 19, 2023
$1,645,000
Nov 28, 2023
$60/mo
House
5
Beds
5
Baths
3,240 ft²
$508/ft²
$1,645,000
May 19, 2023
$1,645,000
Jul 11, 2023
$60/mo
Sold
House
6
Beds
5
Baths
2,561 ft²
$550/ft²
$1,409,000
May 18, 2023
$1,409,000
Jul 17, 2023
$64/mo
House
4
Beds
5
Baths
2,992 ft²
$513/ft²
$1,535,000
Sep 14, 2023
$1,535,000
Dec 4, 2023
$60/mo
Sold
House
4
Beds
4
Baths
3,107 ft²
$588/ft²
$1,826,000
Feb 29, 2024
$1,826,000
Mar 15, 2024
$120/mo
House
4
Beds
3
Baths
2,340 ft²
$662/ft²
$1,550,000
Jan 18, 2023
$1,550,000
Mar 2, 2023
-
Active
House
6
Beds
4
Baths
3,400 ft²
$529/ft²
$1,799,000
Oct 5, 2023
-
$60/mo
Active
House
7
Beds
6
Baths
4,706 ft²
$404/ft²
$1,900,000
Mar 14, 2024
-
$125/mo
Past Sales
| Date | Unit | Beds | Baths | Sqft | Price | Closed | Owner | Listed By |
|---|
Building Info
4054 41st Street North
4054 41st Street North, Mc Lean, VA 22101
- 2 Units for Sale

About McLean
Similar Homes for Sale
Nearby Rentals

$5,450 /mo
- 4 Beds
- 3.5 Baths
- 2,164 ft²

$5,000 /mo
- 4 Beds
- 3.5 Baths
- 3,167 ft²


