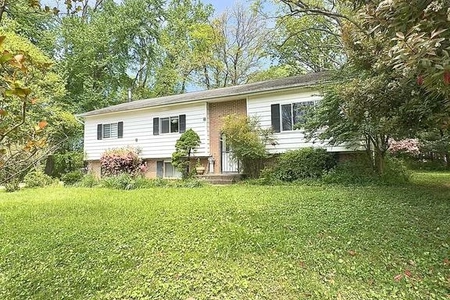$1,040,000
●
House -
In Contract
405 WOLFTRAP SE
VIENNA, VA 22180
4 Beds
3 Baths,
1
Half Bath
1843 Sqft
$5,107
Estimated Monthly
About This Property
Introducing your new sanctuary! Step into this charming 4-bedroom
Colonial home, boasting abundant natural light and nestled in a
serene neighborhood. Prepare to be captivated by the spacious
remodeled kitchen, featuring new cabinets, countertops, appliances,
and flooring-a perfect blend of style and functionality.
The interior shines with freshly painted walls and gleaming hardwood flooring throughout, creating an inviting atmosphere. Host gatherings in the formal living room, complete with a cozy fireplace, and dine in elegance in the adjacent dining room.
Experience luxury in the updated baths, showcasing new flooring, fixtures, and lighting for a modern touch. Retreat to the master bedroom, offering a full bath for your ultimate comfort.
Descend to the large finished lower level, where a spacious family room awaits, adorned with new carpet and lighting-ideal for relaxation and entertainment. Step outside to the nice-sized, level backyard, offering endless possibilities for outdoor enjoyment and recreation.
Located in the coveted Fairfax area, this home is surrounded by top-rated schools, renowned restaurants, vibrant shopping destinations, scenic parks, and offers easy access for commuting. Don't miss the chance to call this beautiful property your own-schedule your showing today
The interior shines with freshly painted walls and gleaming hardwood flooring throughout, creating an inviting atmosphere. Host gatherings in the formal living room, complete with a cozy fireplace, and dine in elegance in the adjacent dining room.
Experience luxury in the updated baths, showcasing new flooring, fixtures, and lighting for a modern touch. Retreat to the master bedroom, offering a full bath for your ultimate comfort.
Descend to the large finished lower level, where a spacious family room awaits, adorned with new carpet and lighting-ideal for relaxation and entertainment. Step outside to the nice-sized, level backyard, offering endless possibilities for outdoor enjoyment and recreation.
Located in the coveted Fairfax area, this home is surrounded by top-rated schools, renowned restaurants, vibrant shopping destinations, scenic parks, and offers easy access for commuting. Don't miss the chance to call this beautiful property your own-schedule your showing today
Unit Size
1,843Ft²
Days on Market
-
Land Size
0.39 acres
Price per sqft
$564
Property Type
House
Property Taxes
$839
HOA Dues
-
Year Built
1961
Listed By
Last updated: 8 days ago (Bright MLS #VAFX2173080)
Price History
| Date / Event | Date | Event | Price |
|---|---|---|---|
| May 28, 2024 | In contract | - | |
| In contract | |||
| May 20, 2024 | Price Decreased |
$1,040,000
↓ $10K
(1%)
|
|
| Price Decreased | |||
| May 6, 2024 | Listed by SSG Real Estate LLC. | $1,050,000 | |
| Listed by SSG Real Estate LLC. | |||
|
|
|||
|
Introducing your new sanctuary! Step into this charming 4-bedroom
Colonial home, boasting abundant natural light and nestled in a
serene neighborhood. Prepare to be captivated by the spacious
remodeled kitchen, featuring new cabinets, countertops, appliances,
and flooring-a perfect blend of style and functionality. The
interior shines with freshly painted walls and gleaming hardwood
flooring throughout, creating an inviting atmosphere. Host
gatherings in the formal living room, complete…
|
|||
| Jan 26, 2023 | No longer available | - | |
| No longer available | |||
| Jan 6, 2023 | Price Decreased |
$1,014,000
↓ $10K
(1%)
|
|
| Price Decreased | |||
Show More

Property Highlights
Air Conditioning
Fireplace
Parking Details
Parking Features: Attached Carport, Driveway, Off Street
Attached Carport Spaces: 1
Total Garage and Parking Spaces: 1
Interior Details
Bedroom Information
Bedrooms on 1st Upper Level: 4
Bathroom Information
Full Bathrooms on 1st Upper Level: 2
Interior Information
Appliances: Dishwasher, Refrigerator, Oven/Range - Gas, Washer, Dryer
Flooring Type: Hardwood, Carpet
Living Area Square Feet Source: Estimated
Fireplace Information
Has Fireplace
Fireplaces: 1
Basement Information
Has Basement
Partially Finished
Exterior Details
Property Information
Ownership Interest: Fee Simple
Property Condition: Excellent
Year Built Source: Estimated
Building Information
Foundation Details: Permanent
Other Structures: Above Grade, Below Grade
Structure Type: Detached
Construction Materials: Brick, Vinyl Siding
Pool Information
No Pool
Lot Information
Tidal Water: N
Lot Size Source: Estimated
Land Information
Land Assessed Value: $863,600
Above Grade Information
Finished Square Feet: 1843
Finished Square Feet Source: Estimated
Financial Details
County Tax: $8,283
County Tax Payment Frequency: Annually
City Town Tax: $1,530
City Town Tax Payment Frequency: Annually
Tax Assessed Value: $863,600
Tax Year: 2022
Tax Annual Amount: $10,063
Year Assessed: 2023
Utilities Details
Central Air
Cooling Type: Central A/C
Heating Type: Forced Air
Cooling Fuel: Electric
Heating Fuel: Electric
Hot Water: Natural Gas
Sewer Septic: Public Sewer
Water Source: Public
Building Info
Overview
Building
Neighborhood
Zoning
Geography
Comparables
Unit
Status
Status
Type
Beds
Baths
ft²
Price/ft²
Price/ft²
Asking Price
Listed On
Listed On
Closing Price
Sold On
Sold On
HOA + Taxes
House
4
Beds
3
Baths
1,470 ft²
$646/ft²
$950,000
Jul 22, 2023
$950,000
Aug 14, 2023
-
House
4
Beds
3
Baths
1,470 ft²
$578/ft²
$850,000
Jan 6, 2023
$850,000
Feb 15, 2023
-
House
4
Beds
3
Baths
2,091 ft²
$562/ft²
$1,175,000
Dec 8, 2023
$1,175,000
Jan 15, 2024
-
House
4
Beds
4
Baths
2,602 ft²
$327/ft²
$850,000
May 5, 2017
$850,000
Jul 14, 2017
$450/mo
Sold
House
4
Beds
4
Baths
2,968 ft²
$308/ft²
$915,000
Jan 6, 2017
$915,000
Feb 24, 2017
-
House
5
Beds
4
Baths
2,702 ft²
$426/ft²
$1,150,000
Jun 8, 2023
$1,150,000
Jun 30, 2023
-
In Contract
House
4
Beds
3
Baths
2,278 ft²
$492/ft²
$1,120,000
May 3, 2024
-
-
In Contract
House
3
Beds
3
Baths
1,337 ft²
$748/ft²
$999,999
Apr 18, 2024
-
-
Active
House
5
Beds
3
Baths
1,393 ft²
$646/ft²
$899,900
May 20, 2024
-
-
In Contract
Townhouse
3
Beds
4
Baths
1,840 ft²
$538/ft²
$989,000
May 2, 2024
-
$340/mo
Active
Townhouse
3
Beds
4
Baths
1,964 ft²
$481/ft²
$945,000
May 31, 2024
-
$400/mo



































































































