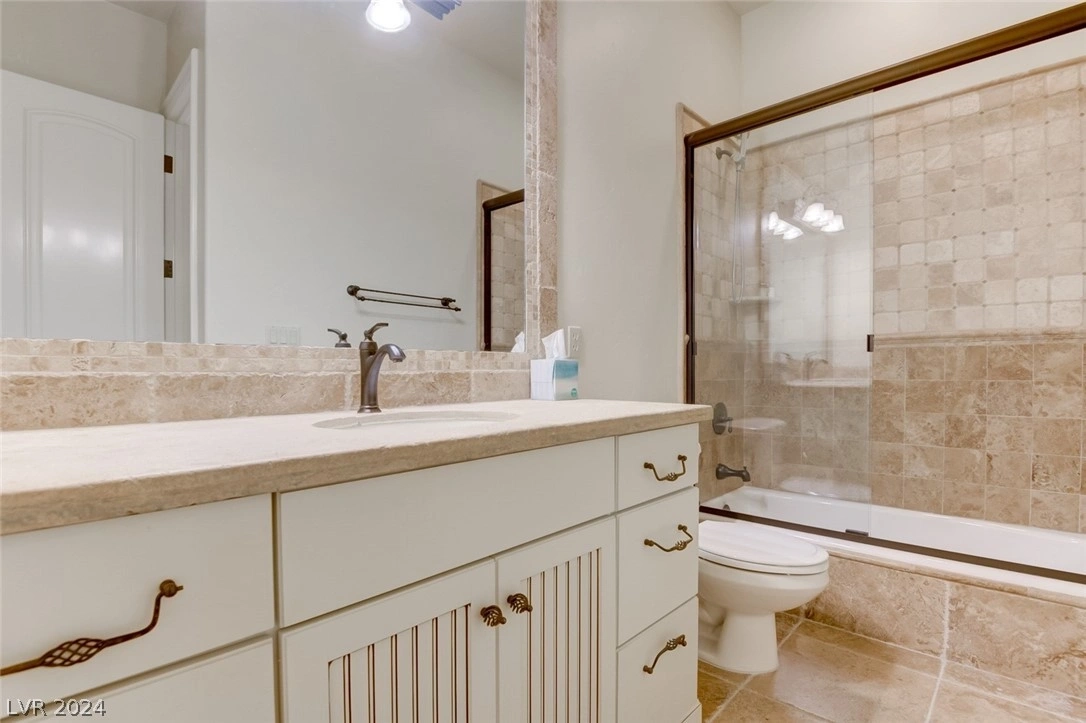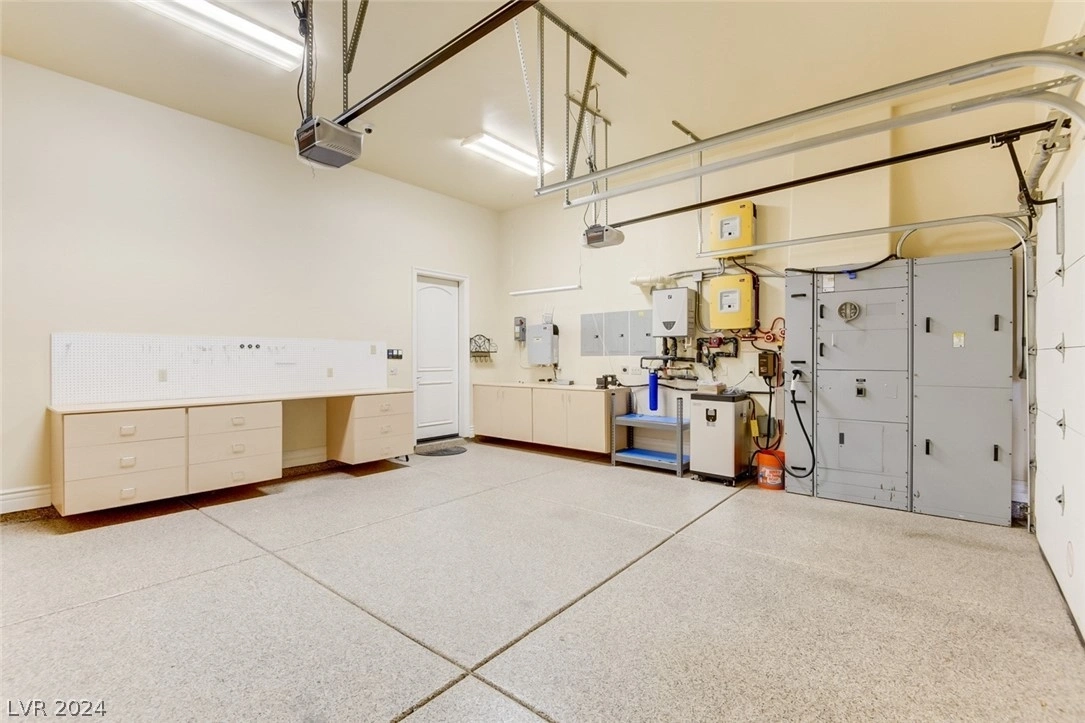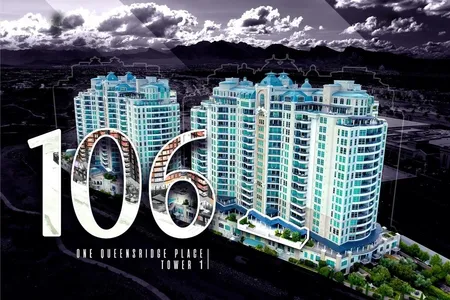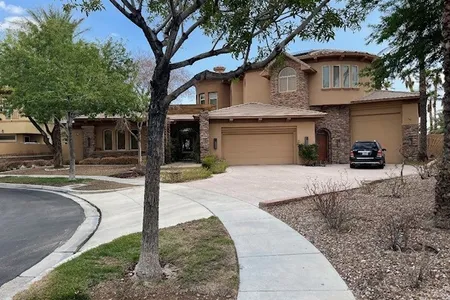





















































1 /
54
Map
$2,950,000
↓ $50K (1.7%)
●
House -
For Sale
405 Royalton Drive
Las Vegas, NV 89144
6 Beds
9 Baths,
2
Half Baths
$16,509
Estimated Monthly
$580
HOA / Fees
0.72%
Cap Rate
About This Property
Beautiful 6 bedroom 9 bathroom home in Las Vegas. This community is
conveniently located near major shopping centers & attractions,
restaurants, family parks/trails, & schools K-12. Community is
guard gated and featured amenities include basketball courts,
playground, & tennis courts. Front lawn with mature landscaping.
This home features high vaulted ceilings with crown molding
finishes, and large windows allowing natural lighting in the home.
Large formal dining room & kitchen located downstairs. Kitchen
features a breakfast bar, recessed lighting, custom cabinetry,
stainless steel appliances, granite countertops. Large primary
bedroom with a fireplace, balcony access, recessed lighting, walk
in closet, & a private bathroom. Primary bathroom includes a vanity
sink, stand in shower, tub with jets, and recessed lighting. Large
private courtyard with a heated pool & spa, and mature landscaping.
Fully paid off solar with backup battery storage. This home is a
must see & will not last!
Unit Size
-
Days on Market
45 days
Land Size
0.39 acres
Price per sqft
-
Property Type
House
Property Taxes
$1,444
HOA Dues
$580
Year Built
2003
Listed By
Last updated: 18 days ago (GLVAR #2567619)
Price History
| Date / Event | Date | Event | Price |
|---|---|---|---|
| Apr 10, 2024 | Price Decreased |
$2,950,000
↓ $50K
(1.7%)
|
|
| Price Decreased | |||
| Mar 13, 2024 | Listed by Faranesh Real Estate | $3,000,000 | |
| Listed by Faranesh Real Estate | |||
| Mar 11, 2024 | No longer available | - | |
| No longer available | |||
| Feb 28, 2024 | Price Decreased |
$3,155,000
↓ $40K
(1.3%)
|
|
| Price Decreased | |||
| Feb 10, 2024 | Price Decreased |
$3,195,000
↓ $55K
(1.7%)
|
|
| Price Decreased | |||
Show More

Property Highlights
Garage
Air Conditioning
Fireplace
Parking Details
Has Garage
Parking Features: Epoxy Flooring, Inside Entrance, Shelves
Garage Spaces: 4
Interior Details
Bedroom Information
Bedrooms: 6
Bathroom Information
Full Bathrooms: 6
Half Bathrooms: 2
Interior Information
Interior Features: Bedroomon Main Level, Ceiling Fans, Window Treatments
Appliances: Built In Gas Oven, Convection Oven, Double Oven, Dryer, Gas Cooktop, Disposal, Microwave, Refrigerator, Warming Drawer, Washer
Flooring Type: Carpet, Hardwood, Marble
Room Information
Laundry Features: Gas Dryer Hookup, Main Level
Rooms: 13
Fireplace Information
Has Fireplace
Family Room, Gas, Living Room, Primary Bedroom
Fireplaces: 5
Exterior Details
Property Information
Property Condition: Resale
Year Built: 2003
Building Information
Other Structures: Guest House
Roof: Pitched, Tile
Window Features: Double Pane Windows, Drapes, Low Emissivity Windows, Tinted Windows, Window Treatments
Outdoor Living Structures: Balcony, Covered, Deck, Patio
Pool Information
Private Pool
Pool Features: In Ground, Private, Solar Heat, Waterfall
Lot Information
Item14to1AcreLot, DesertLandscaping, FruitTrees, FrontYard, SprinklersInRear, Landscaped, SyntheticGrass
Lot Size Acres: 0.39
Lot Size Square Feet: 16988
Financial Details
Tax Annual Amount: $17,326
Utilities Details
Cooling Type: Central Air, Electric, High Efficiency, Item2 Units
Heating Type: Central, Gas, Solar
Location Details
Association Fee Includes: AssociationManagement, Security
Association Amenities: Basketball Court, Gated, Playground, Guard, Security, Tennis Courts
Association Fee: $580
Association Fee Frequency: Monthly
Building Info
Overview
Building
Neighborhood
Zoning
Geography
Comparables
Unit
Status
Status
Type
Beds
Baths
ft²
Price/ft²
Price/ft²
Asking Price
Listed On
Listed On
Closing Price
Sold On
Sold On
HOA + Taxes
House
5
Beds
6
Baths
-
$2,775,000
Jan 23, 2023
$2,775,000
Jul 31, 2023
$2,216/mo
House
5
Beds
6
Baths
-
$3,380,000
Jan 13, 2023
$3,380,000
Jul 12, 2023
$2,092/mo
House
5
Beds
7
Baths
-
$2,950,000
May 26, 2023
$2,950,000
Jun 23, 2023
$2,015/mo
House
4
Beds
5
Baths
-
$2,500,000
Aug 18, 2023
$2,500,000
Dec 28, 2023
$1,631/mo
Sold
House
4
Beds
5
Baths
-
$2,225,000
Oct 30, 2023
$2,225,000
Jan 30, 2024
$1,157/mo
About Summerlin
Similar Homes for Sale
Nearby Rentals

$3,800 /mo
- 4 Beds
- 2 Baths
- 3,330 ft²

$3,495 /mo
- 2 Beds
- 1 Bath
- 2,334 ft²

































































