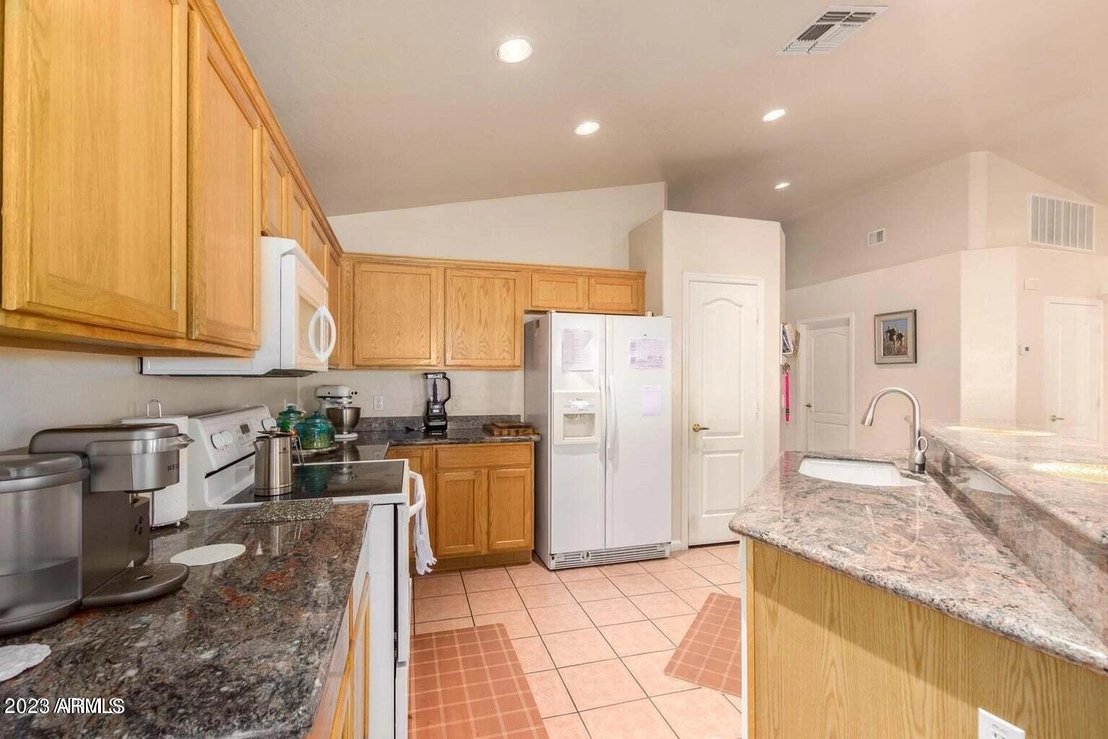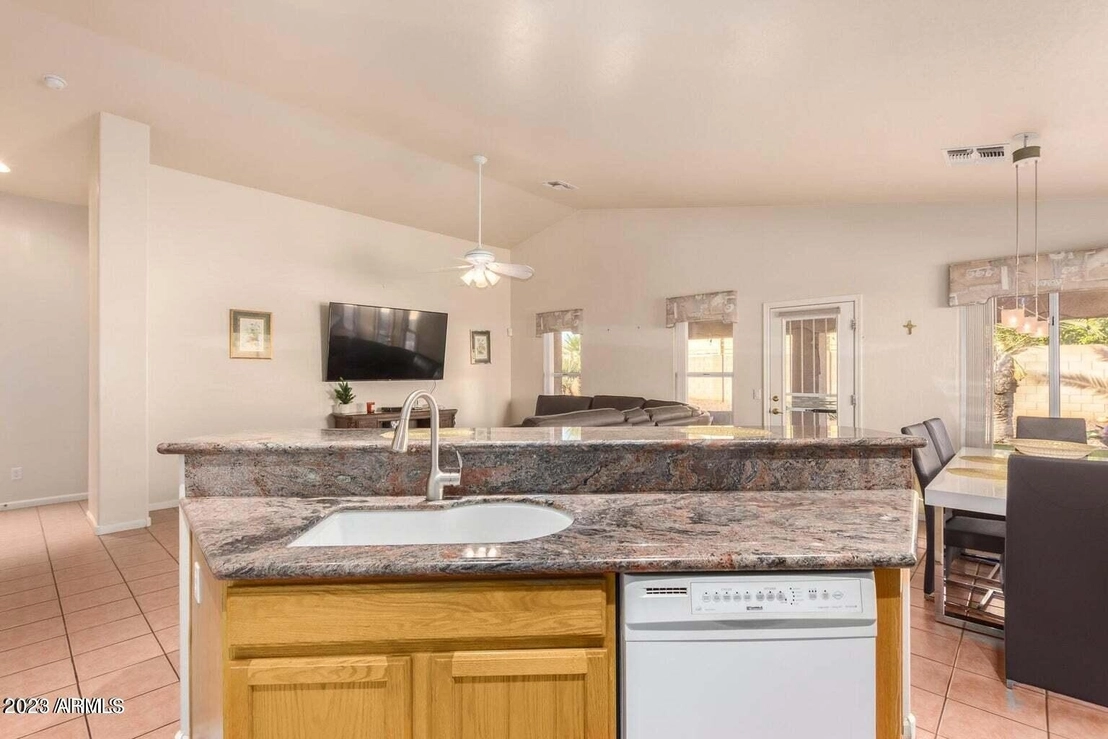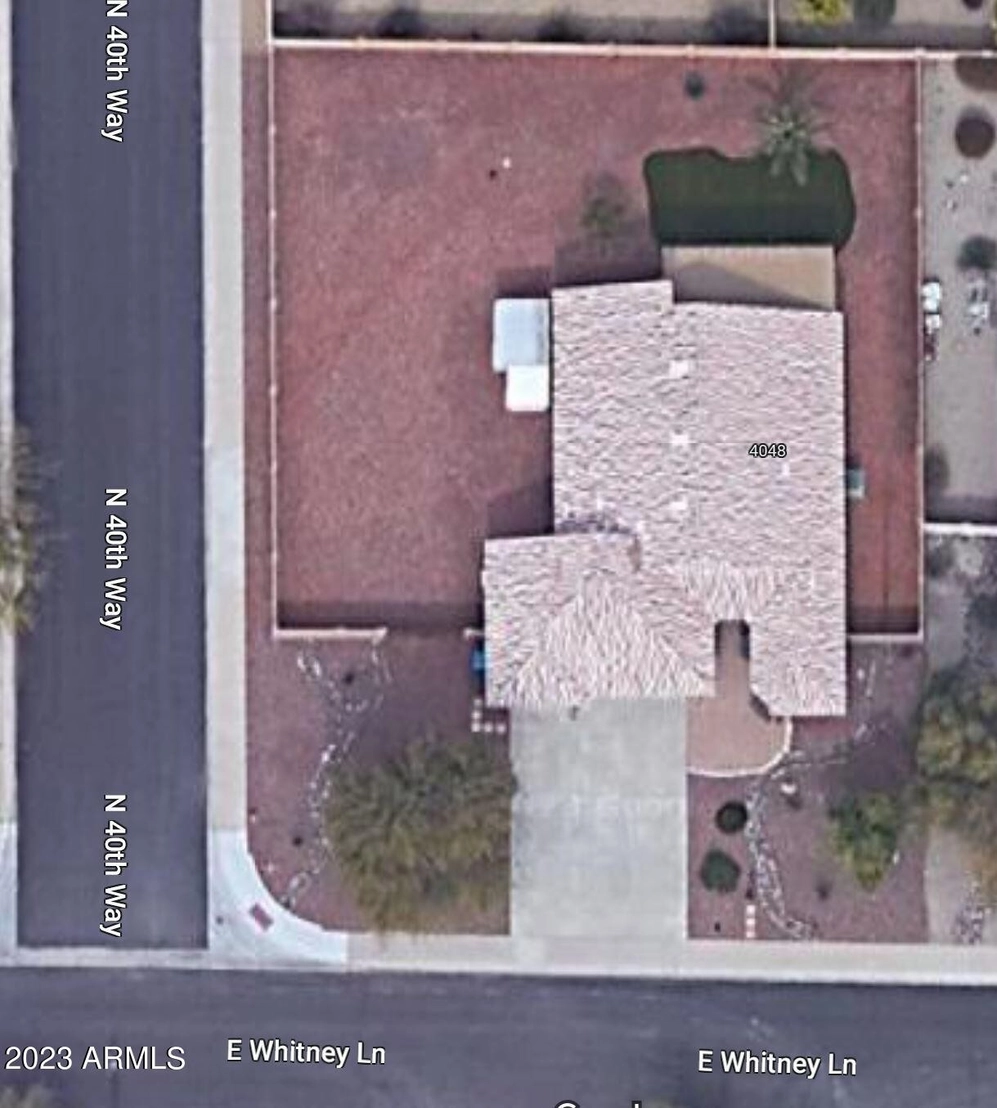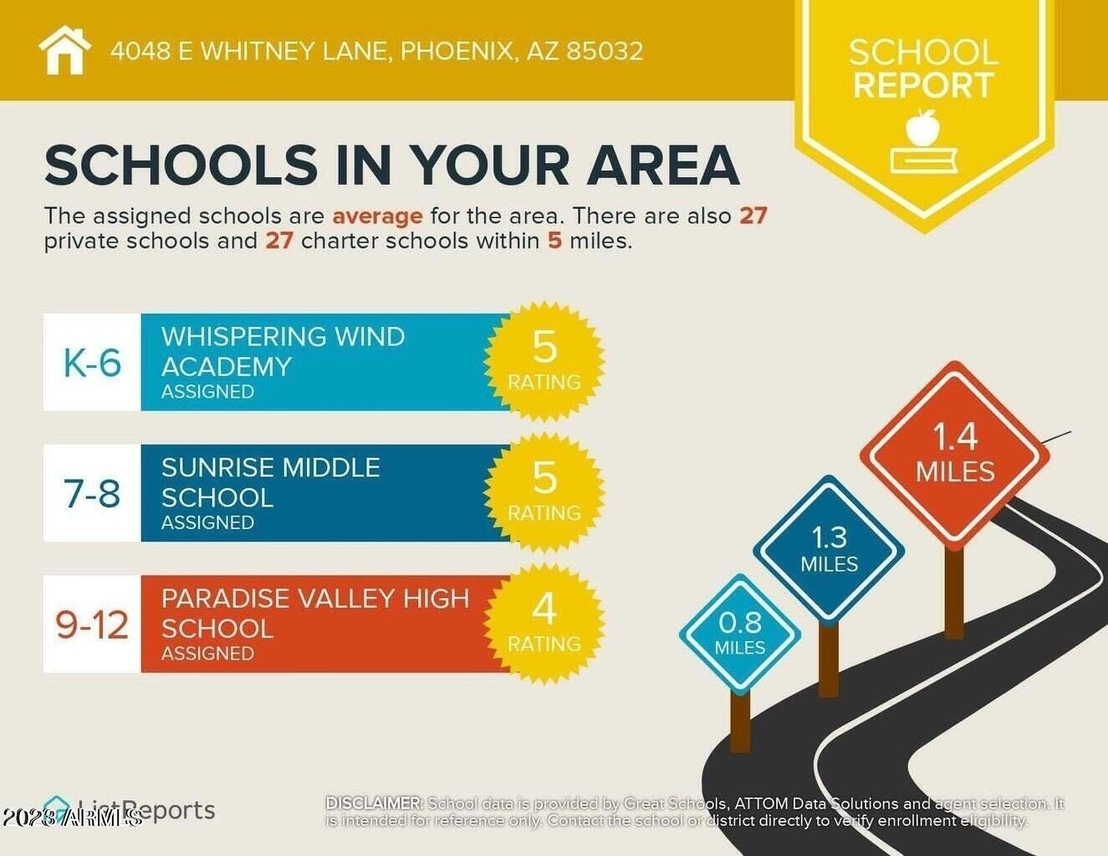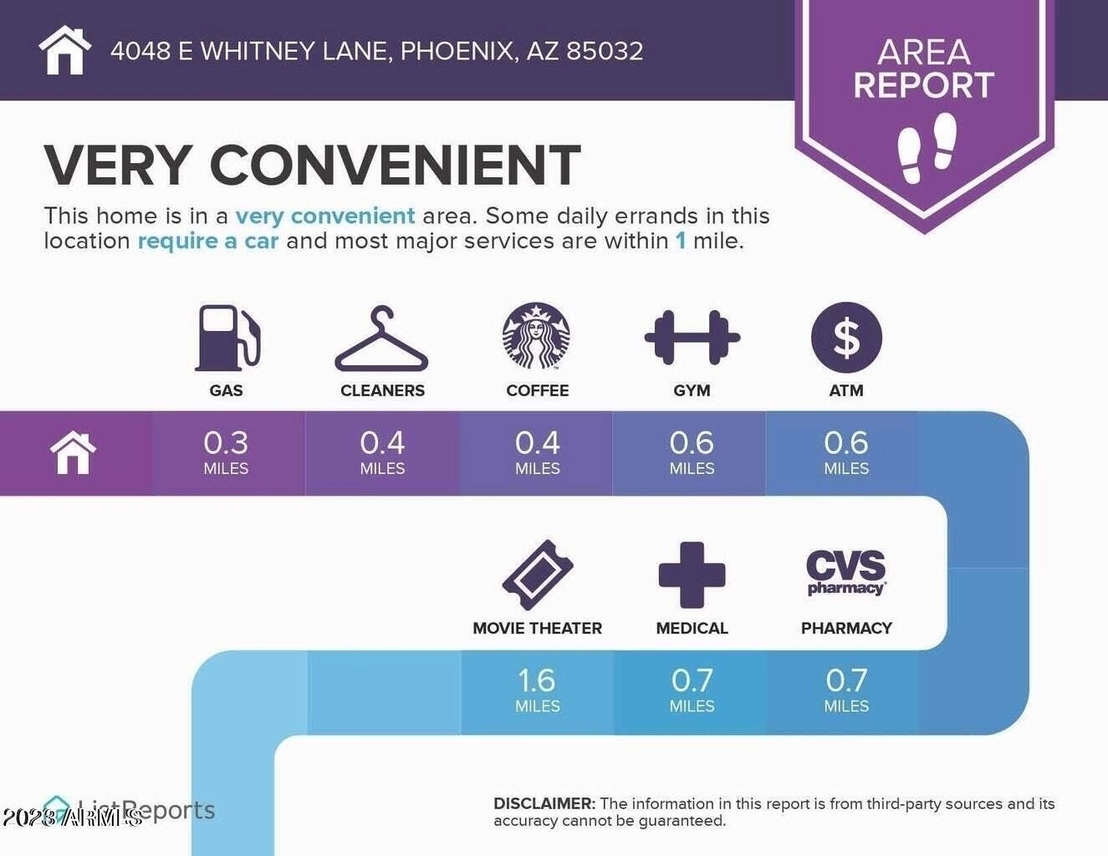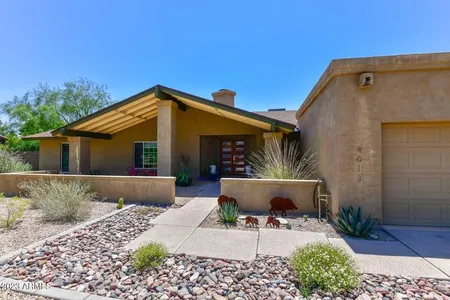


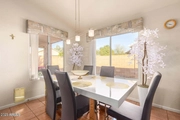

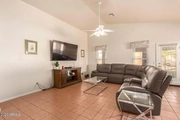





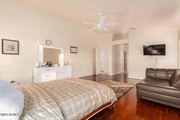
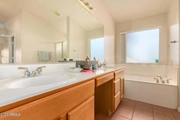
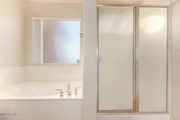
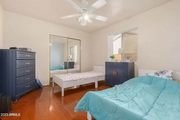
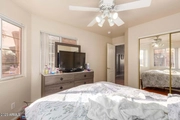
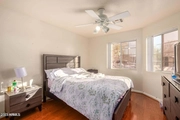

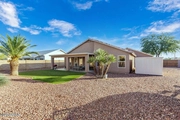

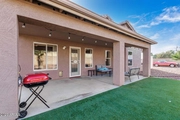



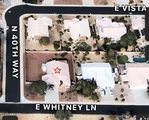



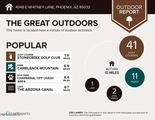

1 /
30
Map
$660,357*
●
House -
Off Market
4048 E WHITNEY Lane
Phoenix, AZ 85032
3 Beds
2 Baths
1805 Sqft
$590,000 - $720,000
Reference Base Price*
0.82%
Since Jul 1, 2023
AZ-Phoenix
Primary Model
Sold Jun 21, 2023
$620,000
Seller
$589,000
by Premier Lending Inc
Mortgage Due Jul 01, 2053
Sold Jul 20, 2022
$650,000
About This Property
BEAUTIFUL LARGE corner lot in Central North Phoenix with NO HOA!
Walking in, you are greeted with modern soaring ceilings & plenty
of natural light. The kitchen has granite counter tops, a breakfast
bar & a large pantry. The flowing open floorplan offers 3 generous
sized bedrooms with the primary bedroom boasting two closets, one
of them being a walk-in. The primary bath has a separate shower,
tub & dual vanities. The secondary bedrooms are split from the
primary. The huge backyard includes a wonderful covered patio,
artificial turf, storage sheds, an RV gate & plenty of room for
your toys! The fully insulated climate controlled 3 car garage with
built-in cabinets, utility sink & epoxied floors. Amazing location,
lots of privacy and more than enough ROOM TO EXPEND!
The manager has listed the unit size as 1805 square feet.
The manager has listed the unit size as 1805 square feet.
Unit Size
1,805Ft²
Days on Market
-
Land Size
0.30 acres
Price per sqft
$363
Property Type
House
Property Taxes
$243
HOA Dues
-
Year Built
1999
Price History
| Date / Event | Date | Event | Price |
|---|---|---|---|
| Jun 23, 2023 | No longer available | - | |
| No longer available | |||
| Jun 21, 2023 | Sold to Derek James Larson, Melissa... | $620,000 | |
| Sold to Derek James Larson, Melissa... | |||
| May 21, 2023 | Price Decreased |
$655,000
↓ $24K
(3.5%)
|
|
| Price Decreased | |||
| May 10, 2023 | Price Decreased |
$679,000
↓ $18K
(2.6%)
|
|
| Price Decreased | |||
| Mar 22, 2023 | Price Decreased |
$697,000
↓ $42K
(5.7%)
|
|
| Price Decreased | |||
Show More

Property Highlights
Building Info
Overview
Building
Neighborhood
Zoning
Geography
Comparables
Unit
Status
Status
Type
Beds
Baths
ft²
Price/ft²
Price/ft²
Asking Price
Listed On
Listed On
Closing Price
Sold On
Sold On
HOA + Taxes
Active
House
3
Beds
2
Baths
1,704 ft²
$326/ft²
$555,000
Jun 2, 2023
-
$988/mo
Active
House
3
Beds
2.5
Baths
2,020 ft²
$304/ft²
$615,000
Feb 15, 2023
-
$474/mo
Active
House
3
Beds
2
Baths
2,060 ft²
$279/ft²
$575,000
May 25, 2023
-
$108/mo
Active
House
4
Beds
3
Baths
1,814 ft²
$298/ft²
$540,000
May 21, 2023
-
$98/mo
About Paradise Valley
Similar Homes for Sale
Nearby Rentals

$2,500 /mo
- 1 Bed
- 1 Bath
- 850 ft²

$2,600 /mo
- 3 Beds
- 2 Baths
- 1,335 ft²








