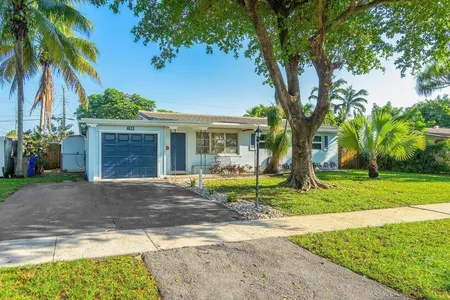
















































1 /
49
Map
$635,000
●
House -
Off Market
4046 Eastridge Dr
Deerfield Beach, FL 33064
3 Beds
3 Baths,
1
Half Bath
1810 Sqft
$3,566
Estimated Monthly
$67
HOA / Fees
5.39%
Cap Rate
About This Property
Expansive and beautiful 3bd/2 - ½ bh home with amazing waterfront
view with over 2,200 total S/F. Two floors, and offers open floor
plan that combines, huge living, dining, and kitchen downstairs.
Upstairs is a huge master beddrom with very large walk-in closet,
laundry with large full-size W/D; also, a Den that can be converted
to a 4 bd. The Kitchen have S.S appliances and marble Countertops,
tile, spacious two car garage, high impacting windows and doors.
incredible outside area with a very relaxing lake Water view.
Very low maintenance on HOA (only 67.00 per month) which
includes pool and maintenance of common areas. Conveniently located
near major stores, shopping centers, restaurants, and highways.
Call today and don't miss the opportunity to make this delightful
residence yours own
Unit Size
1,810Ft²
Days on Market
-
Land Size
0.07 acres
Price per sqft
$351
Property Type
House
Property Taxes
$380
HOA Dues
$67
Year Built
1998
Last updated: 2 months ago (Miami MLS #A11493787)
Price History
| Date / Event | Date | Event | Price |
|---|---|---|---|
| Mar 24, 2024 | No longer available | - | |
| No longer available | |||
| Feb 23, 2024 | Price Decreased |
$635,000
↓ $10K
(1.6%)
|
|
| Price Decreased | |||
| Dec 1, 2023 | Listed by Luxury Real Estate Group LLC | $645,000 | |
| Listed by Luxury Real Estate Group LLC | |||
| Jul 15, 2020 | No longer available | - | |
| No longer available | |||
| Jun 29, 2020 | Price Increased |
$375,000
↑ $20K
(5.6%)
|
|
| Price Increased | |||
Show More

Property Highlights
Garage
Air Conditioning
With View
Building Info
Overview
Building
Neighborhood
Zoning
Geography
Comparables
Unit
Status
Status
Type
Beds
Baths
ft²
Price/ft²
Price/ft²
Asking Price
Listed On
Listed On
Closing Price
Sold On
Sold On
HOA + Taxes
Sold
House
3
Beds
2
Baths
1,790 ft²
$365/ft²
$652,500
Oct 15, 2023
$652,500
Nov 29, 2023
$1,075/mo
House
3
Beds
2
Baths
1,950 ft²
$323/ft²
$630,000
Oct 9, 2023
$630,000
Nov 20, 2023
$425/mo
House
3
Beds
2
Baths
1,530 ft²
$294/ft²
$450,000
Oct 7, 2023
$450,000
Nov 10, 2023
$617/mo
Sold
House
4
Beds
3
Baths
2,179 ft²
$307/ft²
$670,000
Feb 11, 2023
$670,000
Oct 10, 2023
$954/mo
Sold
House
4
Beds
3
Baths
2,184 ft²
$318/ft²
$695,000
Sep 28, 2023
$695,000
Nov 22, 2023
$1,094/mo
In Contract
House
4
Beds
3
Baths
2,322 ft²
$308/ft²
$715,000
Sep 28, 2023
-
$1,047/mo
In Contract
House
4
Beds
3
Baths
1,927 ft²
$292/ft²
$562,000
Nov 14, 2023
-
$558/mo
In Contract
Townhouse
3
Beds
3
Baths
1,622 ft²
$327/ft²
$530,000
Oct 9, 2023
-
$740/mo
Active
House
4
Beds
2
Baths
1,530 ft²
$350/ft²
$535,000
Sep 22, 2023
-
$153/mo
























































