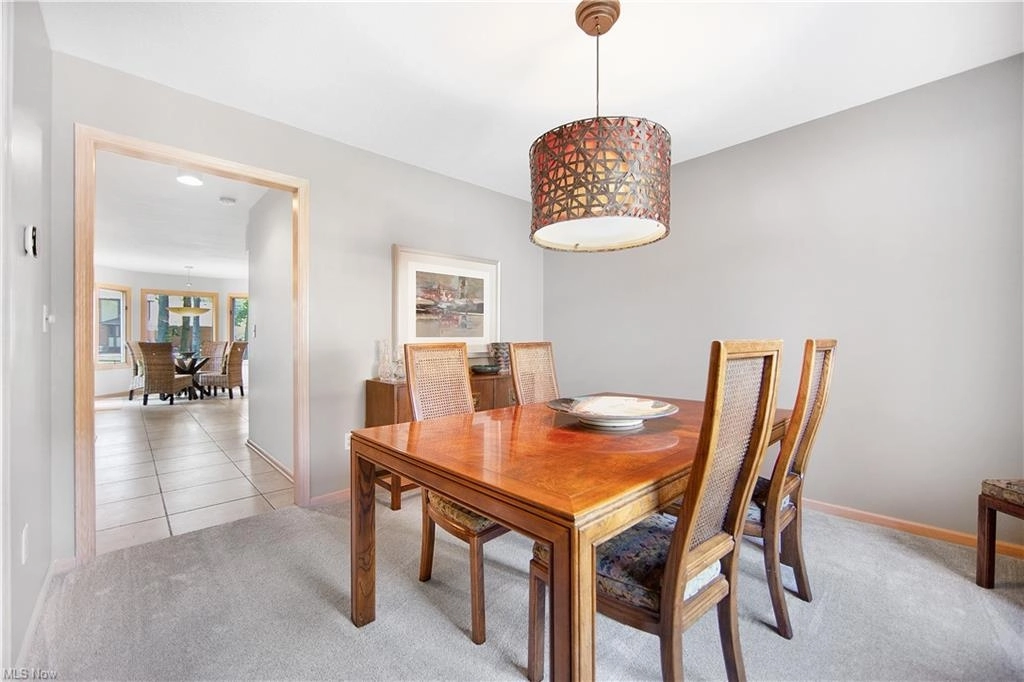$393,796*
●
House -
Off Market
4041 Greenridge Dr
Uniontown, OH 44685
4 Beds
3 Baths,
1
Half Bath
2614 Sqft
$315,000 - $383,000
Reference Base Price*
12.55%
Since Nov 1, 2021
National-US
Primary Model
Sold Sep 01, 2021
$363,800
Seller
$345,583
by Union Home Mortgage Corp
Mortgage Due Sep 01, 2051
About This Property
Wonderful Warmus built 2 Story home. Call to see this fabulous home
with a beautiful setting, located on a culdesac. The 2 story foyer
welcomes you into this home with newer tile floor. The living
room/den is located to the right of the foyer and has vaulted
ceilings, newer carpet and neutral paint. The dining room is
located to the right of the foyer. The Great Room is in the back of
the house and has a wood burning fireplace, newer carpet and a
large picture window to enjoy the mature treed backyard. The Great
Room opens flows into the Kitchen and is perfect for entertaining
or family time. The kitchen has newer granite counter tops. There
appliances are stainless steel and there is an island with
bar area! The glass french door leads to a stamped patio, and
manicured landscaped backyard. The second floor Master has a tray
ceiling, newer carpets. The Master Bathroom has a garden tub and a
separate shower- Plus a walk in closet! The other 3 bedrooms are
generous in size and have double closets. The basement is ready to
be finished. The roof was a tear off in 2015! Call to schedule a
private showing of this home today!
The manager has listed the unit size as 2614 square feet.
The manager has listed the unit size as 2614 square feet.
Unit Size
2,614Ft²
Days on Market
-
Land Size
0.34 acres
Price per sqft
$134
Property Type
House
Property Taxes
-
HOA Dues
-
Year Built
1992
Price History
| Date / Event | Date | Event | Price |
|---|---|---|---|
| Oct 6, 2021 | No longer available | - | |
| No longer available | |||
| Sep 1, 2021 | Sold to Ljubomir Krivokuca, Mladenk... | $363,800 | |
| Sold to Ljubomir Krivokuca, Mladenk... | |||
| Jul 30, 2021 | In contract | - | |
| In contract | |||
| Jul 21, 2021 | Listed | $349,900 | |
| Listed | |||
Property Highlights
Fireplace
Air Conditioning
Building Info
Overview
Building
Neighborhood
Geography
Comparables
Unit
Status
Status
Type
Beds
Baths
ft²
Price/ft²
Price/ft²
Asking Price
Listed On
Listed On
Closing Price
Sold On
Sold On
HOA + Taxes
In Contract
House
4
Beds
2.5
Baths
3,016 ft²
$103/ft²
$309,900
Apr 13, 2023
-
-
In Contract
House
4
Beds
2.5
Baths
2,292 ft²
$142/ft²
$325,000
May 19, 2023
-
-
House
4
Beds
3
Baths
2,297 ft²
$143/ft²
$328,990
Feb 12, 2021
-
-
House
4
Beds
3
Baths
2,258 ft²
$140/ft²
$314,990
Feb 12, 2021
-
-
House
3
Beds
3
Baths
2,427 ft²
$140/ft²
$338,990
Feb 12, 2021
-
-
House
3
Beds
2
Baths
1,780 ft²
$173/ft²
$307,990
Feb 12, 2021
-
-
About Green
Similar Homes for Sale

$307,990
- 3 Beds
- 2 Baths
- 1,780 ft²

$338,990
- 3 Beds
- 3 Baths
- 2,427 ft²


























































