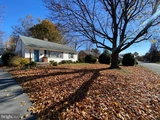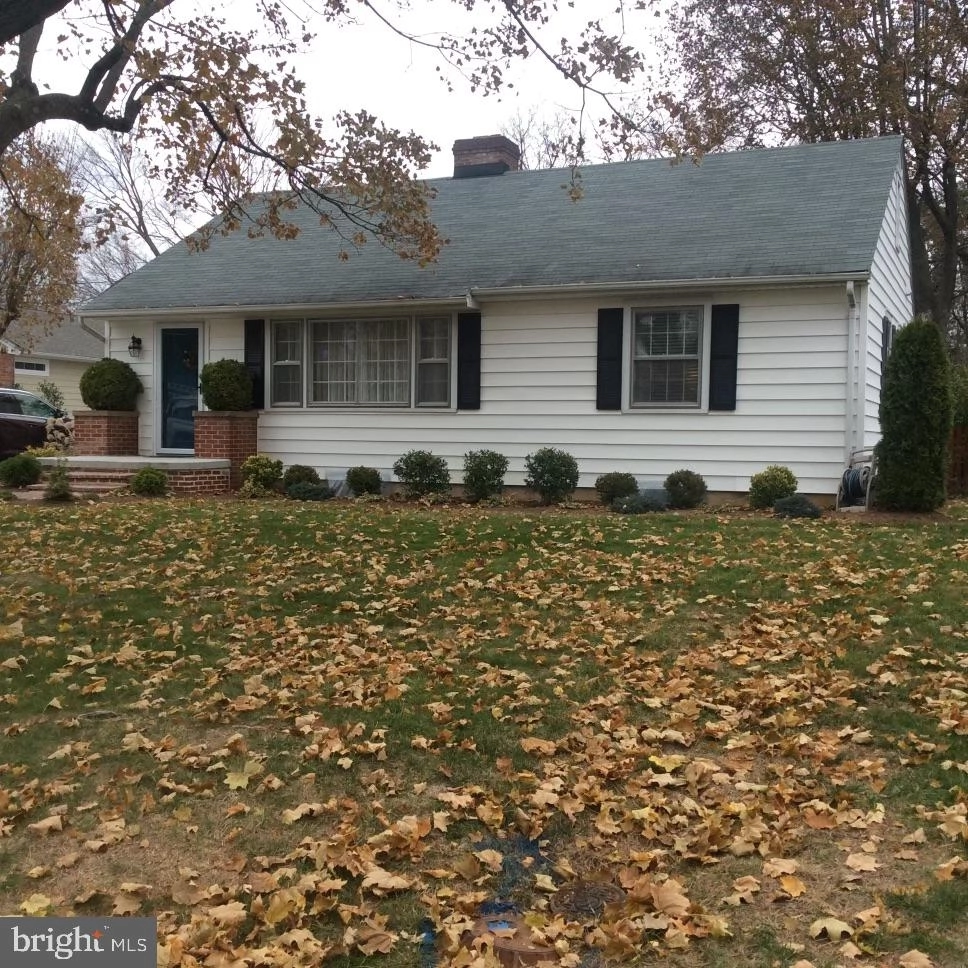
















1 /
17
Map
$390,000
●
House -
Off Market
404 WALNUT ST
BERRYVILLE, VA 22611
2 Beds
2 Baths
1516 Sqft
$1,915
Estimated Monthly
$0
HOA / Fees
About This Property
This charming Cape Cod home on a serene, tree-lined street offers
the perfect blend of 1950's charm and modern updates. Step inside
to discover newly updated bathrooms, fresh paint, and timeless
hardwood floors throughout. The renovated kitchen is a stylish and
functional hub for culinary endeavors.
Stay comfortable year-round with a newer A/C unit, and on chilly nights, cozy up by the fireplace or woodstove. Outside, enjoy mature trees, a tiled patio, and a spacious fenced yard. Additional features include a detached carport with a shed, off-street parking, and fresh brass and bronze door handles.
Located on a quiet dead-end street in the heart of Berryville, this home is close to schools, restaurants, the farmers market, and stores. Embrace the perfect combination of vintage charm and contemporary comfort in this delightful residence.
Stay comfortable year-round with a newer A/C unit, and on chilly nights, cozy up by the fireplace or woodstove. Outside, enjoy mature trees, a tiled patio, and a spacious fenced yard. Additional features include a detached carport with a shed, off-street parking, and fresh brass and bronze door handles.
Located on a quiet dead-end street in the heart of Berryville, this home is close to schools, restaurants, the farmers market, and stores. Embrace the perfect combination of vintage charm and contemporary comfort in this delightful residence.
Unit Size
1,516Ft²
Days on Market
43 days
Land Size
0.34 acres
Price per sqft
$257
Property Type
House
Property Taxes
$161
HOA Dues
-
Year Built
1956
Last updated: 5 months ago (Bright MLS #VACL2002346)
Price History
| Date / Event | Date | Event | Price |
|---|---|---|---|
| Dec 21, 2023 | Sold | $390,000 | |
| Sold | |||
| Nov 26, 2023 | In contract | - | |
| In contract | |||
| Nov 12, 2023 | In contract | - | |
| In contract | |||
| Nov 8, 2023 | Listed by Middleburg Real Estate, LLC | $389,999 | |
| Listed by Middleburg Real Estate, LLC | |||



|
|||
|
This charming Cape Cod home on a serene, tree-lined street offers
the perfect blend of 1950's charm and modern updates. Step inside
to discover newly updated bathrooms, fresh paint, and timeless
hardwood floors throughout. The renovated kitchen is a stylish and
functional hub for culinary endeavors. Stay comfortable year-round
with a newer A/C unit, and on chilly nights, cozy up by the
fireplace or woodstove. Outside, enjoy mature trees, a tiled patio,
and a spacious fenced yard…
|
|||
| Sep 27, 2023 | Listed by Atoka Properties | $389,999 | |
| Listed by Atoka Properties | |||



|
|||
|
This charming Cape Cod home on a serene, tree-lined street offers
the perfect blend of 1950's charm and modern updates. Step inside
to discover newly updated bathrooms, fresh paint, and timeless
hardwood floors throughout. The renovated kitchen is a stylish and
functional hub for culinary endeavors. Stay comfortable year-round
with a newer A/C unit, and on chilly nights, cozy up by the
fireplace or woodstove. Outside, enjoy mature trees, a tiled patio,
and a spacious fenced yard…
|
|||
Show More

Property Highlights
Air Conditioning
Fireplace




















