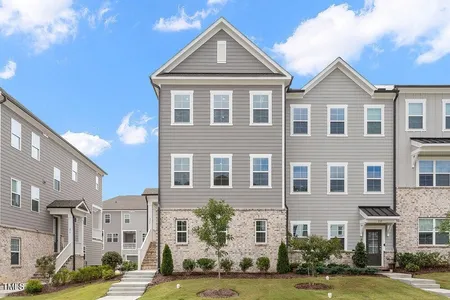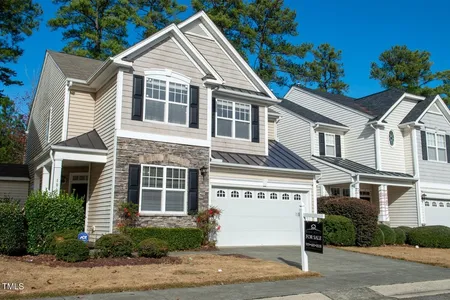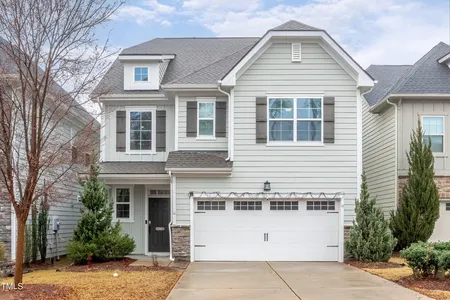











































1 /
44
Map
$554,000 - $676,000
●
House -
Off Market
404 Trolley Car Way
Morrisville, NC 27560
3 Beds
2.5 Baths,
1
Half Bath
2477 Sqft
Sold Feb 05, 2024
$640,000
Buyer
Seller
$608,000
by Gold Star Mtg Fin'l Grp, Corp
Mortgage Due Mar 01, 2054
Sold Jan 28, 2004
$219,000
Seller
$175,100
by Wells Fargo Home Mortgage Inc
Mortgage Due Feb 01, 2034
About This Property
Showings begin 12/27. Exceptional recently updated 3BR home
plus loft in great Morrisville location. New LVP flooring
throughout the first floor and new carpet upstairs. New tile floors
in bathrooms. Kitchen has painted cabinets, new quartz countertops,
and new stainless range, microwave, and dishwasher. Interior has
fresh paint throughout. New roof in 2021. HVAC systems are 4
and 5 years old. Just minutes to RTP, shopping restaurants, and RDU
Int'l Airport. Community clubhouse and pool.
The manager has listed the unit size as 2477 square feet.
The manager has listed the unit size as 2477 square feet.
Unit Size
2,477Ft²
Days on Market
-
Land Size
0.18 acres
Price per sqft
$248
Property Type
House
Property Taxes
$328
HOA Dues
$525
Year Built
2003
Price History
| Date / Event | Date | Event | Price |
|---|---|---|---|
| Feb 7, 2024 | No longer available | - | |
| No longer available | |||
| Feb 5, 2024 | Sold to Brahmaiah Godlaveedu | $640,000 | |
| Sold to Brahmaiah Godlaveedu | |||
| Jan 4, 2024 | In contract | - | |
| In contract | |||
| Jan 3, 2024 | No longer available | - | |
| No longer available | |||
| Dec 29, 2023 | In contract | - | |
| In contract | |||
Show More

Property Highlights
Air Conditioning
Building Info
Overview
Building
Neighborhood
Zoning
Geography
Comparables
Unit
Status
Status
Type
Beds
Baths
ft²
Price/ft²
Price/ft²
Asking Price
Listed On
Listed On
Closing Price
Sold On
Sold On
HOA + Taxes
In Contract
House
3
Beds
2.5
Baths
1,949 ft²
$307/ft²
$599,000
Nov 9, 2023
-
$511/mo
Active
House
4
Beds
2.5
Baths
2,284 ft²
$252/ft²
$575,000
Nov 2, 2023
-
$381/mo
Condo
3
Beds
2.5
Baths
2,301 ft²
$254/ft²
$585,000
Nov 9, 2021
-
$497/mo
Condo
3
Beds
2.5
Baths
2,301 ft²
$250/ft²
$575,000
Nov 9, 2021
-
$497/mo
Active
Townhouse
3
Beds
2.5
Baths
2,001 ft²
$260/ft²
$519,900
Dec 6, 2023
-
$892/mo
Active
Townhouse
4
Beds
3.5
Baths
2,580 ft²
$248/ft²
$639,900
Jan 5, 2024
-
$784/mo
About Village at Town Hall Commons
Similar Homes for Sale

$639,900
- 4 Beds
- 3.5 Baths
- 2,580 ft²

$519,900
- 3 Beds
- 2.5 Baths
- 2,001 ft²
Nearby Rentals

$2,199 /mo
- 2 Beds
- 2 Baths
- 1,150 ft²

$2,500 /mo
- 4 Beds
- 2.5 Baths
- 2,594 ft²


















































