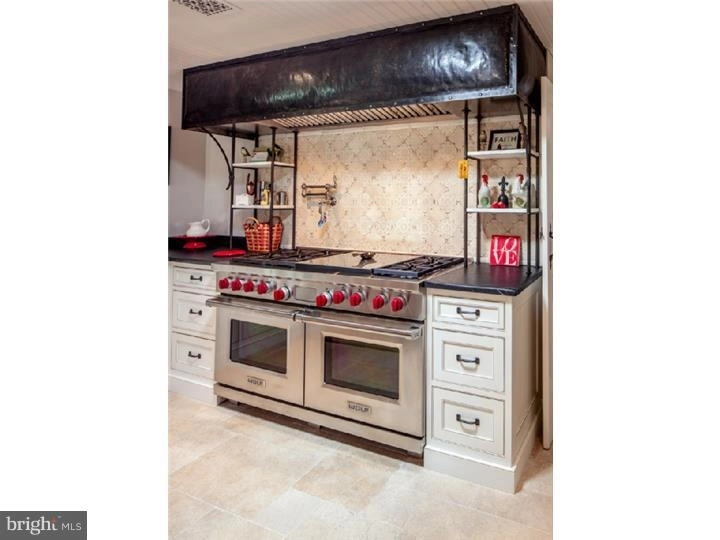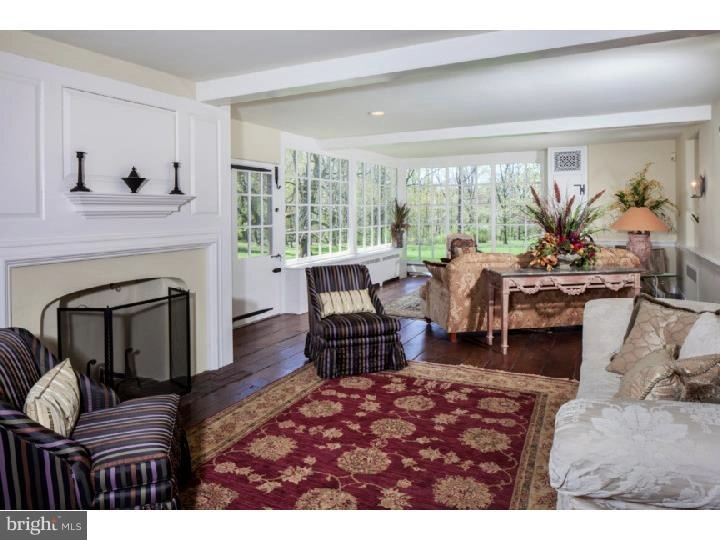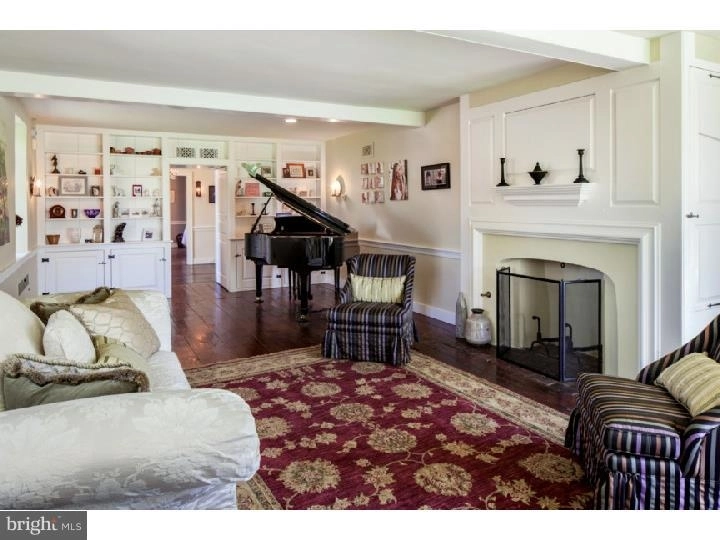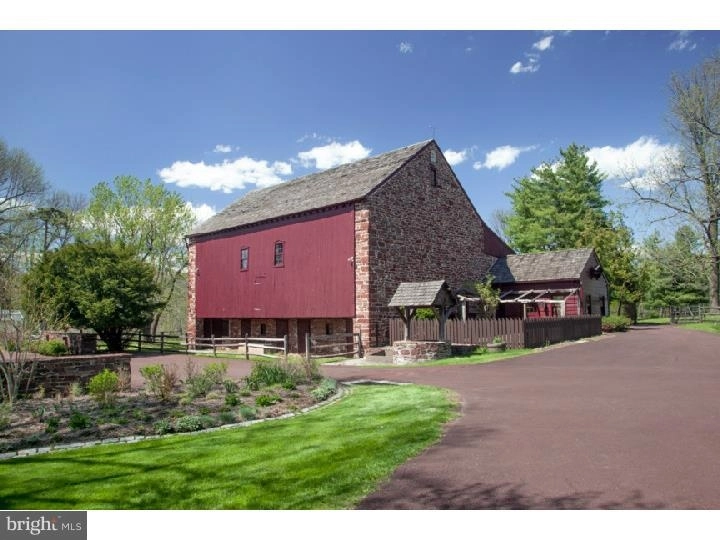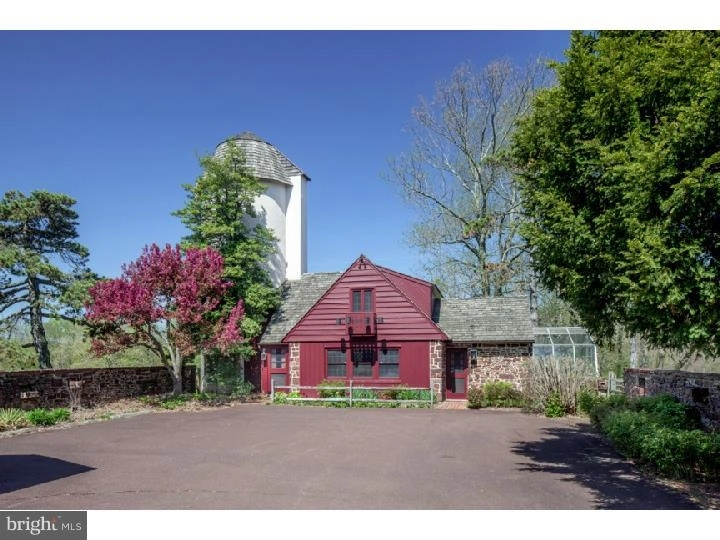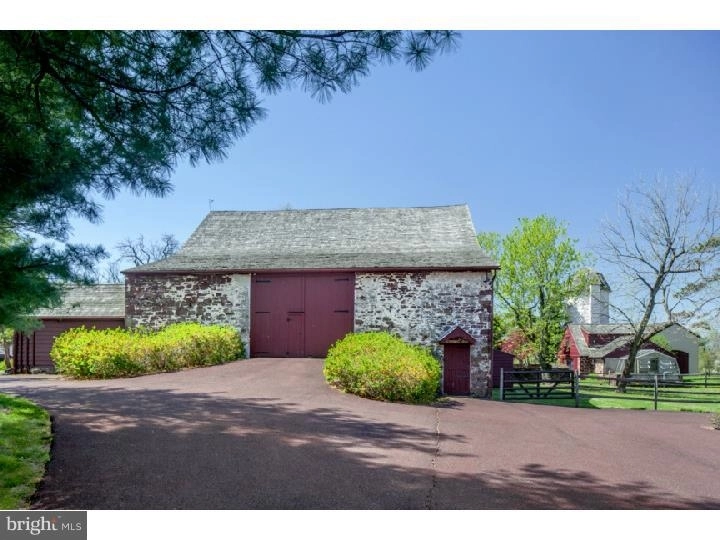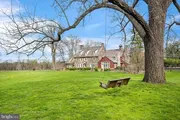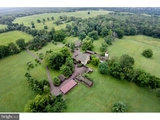


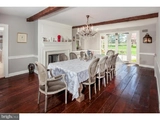
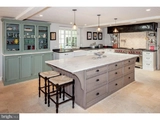

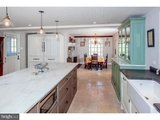

















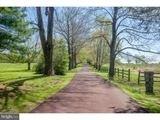
1 /
25
Map
$2,745,000
●
House -
Off Market
404 S SWEDESFORD RD
AMBLER, PA 19454
5 Beds
5 Baths,
1
Half Bath
5770 Sqft
$4,430,786
RealtyHop Estimate
77.59%
Since Aug 1, 2015
National-US
Primary Model
About This Property
Introducing "Lane's End Farm": a rare opportunity to live on 18.57
private acres that are tucked away within hundreds of acres of
preserved beauty. At the end of a long, tree-lined drive, Lane's
End Farm presents the complete package: Newly renovated historic
Manor House, Stone barn, Two cottages, Pool, Multiple garages and
out-buildings; all within 234 acres of lush Nature Preserve. The
Manor House underwent a detailed renovation, retaining the original
details and charm throughout, such as random width floors, multiple
fireplaces, deep window sills and original doors and hardware,
while adding modern conveniences including updated kitchen & baths,
new mudroom and new laundry. The masterfully designed kitchen
offers plenty of space for everyday living and entertaining;
designed around a large, marble center island, it features a
commercial Wolf range with double ovens and beautiful custom hood,
Subzero refrigerator, radiant heated floors, beamed ceiling and
custom cabinets. The adjoining morning room with fireplace adds a
delightful space for family meals. The light-filled family room
offers panoramic views of the grounds and Preserve, brick floors,
custom built-ins, large closets and doors to the garden and
terrace. The dining room with beamed ceiling, fireplace and door to
terrace is large enough for every gathering. A formal living room
boasts dynamic views of the pond and grounds, and offers a relaxing
retreat from the hustle and bustle of modern day life. The home
office is just one more treasured space, with original details
including a wonderful fireplace, beamed ceiling and other details,
making this another wonderful spot to escape to. The second and
third floor offers five generous sized bedrooms and four full
baths, including a large master bedroom with fireplace, updated
bath rich with detail, double vanity, double shower, claw foot tub
and large adjoining closet and dressing area. This one-of-a-kind
country lifestyle is just 40 minutes from Center City Philadelphia
and is convenient to shopping, restaurants and entertainment.
Unit Size
5,770Ft²
Days on Market
144 days
Land Size
22.57 acres
Price per sqft
$432
Property Type
House
Property Taxes
-
HOA Dues
-
Year Built
1800
Last updated: 10 months ago (Bright MLS #1002548228)
Price History
| Date / Event | Date | Event | Price |
|---|---|---|---|
| Jun 29, 2023 | Sold to Ian Gereg, Michele Goodman | $4,714,000 | |
| Sold to Ian Gereg, Michele Goodman | |||
| Jun 11, 2023 | No longer available | - | |
| No longer available | |||
| May 23, 2023 | In contract | - | |
| In contract | |||
| Apr 26, 2023 | No longer available | - | |
| No longer available | |||
| Apr 24, 2023 | Listed by BHHS Fox & Roach-Chestnut Hill | $4,999,000 | |
| Listed by BHHS Fox & Roach-Chestnut Hill | |||
Show More

Property Highlights
Air Conditioning
Fireplace
Garage







