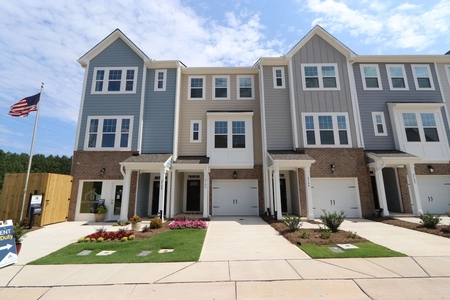$383,000 - $467,000
●
House -
In Contract
404 Glenview Lane
Durham, NC 27703
3 Beds
2.5 Baths,
1
Half Bath
2094 Sqft
Sold Jul 12, 2012
$180,500
$183,931
by Bank Of America Na
Mortgage Due Aug 01, 2042
About This Property
Move-in ready 3 bed, 2 1/2 bath home boasting a bright primary
suite on the main floor with large walk-in shower. The open floor
plan features a cozy gas fireplace and has been updated with
desirable LVP flooring. Kitchen features granite countertops &
updated with a stainless steel range and microwave. Upstairs you'll
find 2 more bedrooms & full bath. The spacious loft provides
flexibility to meet your family's needs. Fresh neutral paint
throughout. You'll love the convenience of the main floor laundry
room and attached 2 car garage. Community amenities include pool,
tennis, playground & clubhouse. Very convenient to shopping,
airport and RTP.
The manager has listed the unit size as 2094 square feet.
The manager has listed the unit size as 2094 square feet.
Unit Size
2,094Ft²
Days on Market
-
Land Size
0.15 acres
Price per sqft
$203
Property Type
House
Property Taxes
$264
HOA Dues
$60
Year Built
2012
Listed By
Price History
| Date / Event | Date | Event | Price |
|---|---|---|---|
| Apr 15, 2024 | In contract | - | |
| In contract | |||
| Apr 11, 2024 | Listed | $425,000 | |
| Listed | |||
| Jul 12, 2012 | Sold to Jack Lochridge Taylor, Sara... | $180,500 | |
| Sold to Jack Lochridge Taylor, Sara... | |||
Property Highlights
Air Conditioning
Exterior Details
Exterior Information
Brick Veneer
Building Info
Overview
Building
Neighborhood
Zoning
Geography
Comparables
Unit
Status
Status
Type
Beds
Baths
ft²
Price/ft²
Price/ft²
Asking Price
Listed On
Listed On
Closing Price
Sold On
Sold On
HOA + Taxes
In Contract
House
3
Beds
2.5
Baths
2,328 ft²
$204/ft²
$475,000
Mar 14, 2024
-
$321/mo
Active
House
3
Beds
2.5
Baths
1,931 ft²
$226/ft²
$436,000
Apr 17, 2024
-
$396/mo
In Contract
House
3
Beds
2.5
Baths
2,464 ft²
$182/ft²
$447,500
Mar 28, 2024
-
$421/mo
In Contract
House
4
Beds
2.5
Baths
2,536 ft²
$185/ft²
$468,000
Mar 11, 2024
-
$352/mo
In Contract
House
4
Beds
3
Baths
2,848 ft²
$175/ft²
$499,000
Feb 20, 2024
-
$373/mo
In Contract
House
5
Beds
3
Baths
2,726 ft²
$156/ft²
$425,000
Dec 15, 2023
-
$371/mo

































































