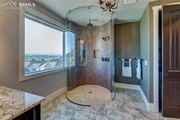










































1 /
43
Map
$873,000 - $1,067,000
●
House -
Off Market
404 Eclipse Drive
Colorado Springs, CO 80905
4 Beds
5 Baths
4994 Sqft
Sold Dec 13, 2023
$970,000
Seller
Sold May 31, 2017
$663,000
Buyer
Seller
$163,005
by Midwest Mortgage Associates Co
Mortgage Due Jun 01, 2047
About This Property
You must see inside this amazing custom home that won the Peoples'
Choice Award in the 2016 Parade of Homes. Loaded w/upgrades, the
home enjoys forever views of Garden of the Gods, the mountains &
downtown Colorado Springs. Boasting an open floorplan w/main level
master, the home features a dramatic great room that opens to an
expansive, covered view deck w/composite floor, iron rails &
built-in gas grill. Upon entering, an impressive foyer w/travertine
floors & wainscoting opens to the great room that consists of the
living & dining areas + kitchen. The great room has a dramatic
peaked ceiling w/incredible beams, hardwood floors, chandelier &
stone accent wall w/gas fireplace insert. The upscale kitchen
offers quartz countertops, subway tile backsplash, pantry and
stainless Bosch appliances to include a gas cooktop w/stainless
flu. The main level master opens to the view deck and features
hardwood floors & a spacious walk-in closet w/built-ins. The
sumptuous master bath has tiled floors, dual vanities w/slab
granite counters, water closet & an amazing circular shower w/3
showerheads! The laundry room & an upscale powder room complete the
main level. The walkout lower level (w/9.5' ceilings) features a
family room that has hardwood floors & a deluxe wet bar w/slab
granite counter, fridge & microwave. In the family room, sliding
barn doors open to a fully-equipped theater room w/ample seating
space & a raised built-in counter w/additional seating. On the
lower level, there are two fabulous guest suites. One guest suite
has adorable built-in bunk beds, a walk-in closet & direct access
to a full bath w/tiled floors & vanity w/slab granite counter. The
other suite has a private bath w/dual vanities, tiled floors, big
tiled shower & walk-in closet. The upper level overlooks the great
room & features another guest BD, two storage rooms, a large bath
w/dual vanities & an office w/2 walls of bookshelves & private view
deck. Plus, new carpet. Call about incentives!
The manager has listed the unit size as 4994 square feet.
The manager has listed the unit size as 4994 square feet.
Unit Size
4,994Ft²
Days on Market
-
Land Size
0.13 acres
Price per sqft
$194
Property Type
House
Property Taxes
$268
HOA Dues
-
Year Built
2016
Price History
| Date / Event | Date | Event | Price |
|---|---|---|---|
| Dec 15, 2023 | No longer available | - | |
| No longer available | |||
| Dec 13, 2023 | Sold to Jeffrey A Kaplan, Laura K K... | $970,000 | |
| Sold to Jeffrey A Kaplan, Laura K K... | |||
| Nov 25, 2023 | In contract | - | |
| In contract | |||
| Oct 7, 2023 | Price Decreased |
$970,000
↓ $25K
(2.5%)
|
|
| Price Decreased | |||
| Sep 1, 2023 | Listed | $995,000 | |
| Listed | |||
Show More

Property Highlights
Fireplace
Air Conditioning
Building Info
Overview
Building
Neighborhood
Zoning
Geography
Comparables
Unit
Status
Status
Type
Beds
Baths
ft²
Price/ft²
Price/ft²
Asking Price
Listed On
Listed On
Closing Price
Sold On
Sold On
HOA + Taxes
About Central Colorado City
Similar Homes for Sale
Currently no similar homes aroundNearby Rentals

$2,400 /mo
- 3 Beds
- 2.5 Baths
- 1,704 ft²

$2,395 /mo
- 3 Beds
- 2.5 Baths
- 2,896 ft²



















































