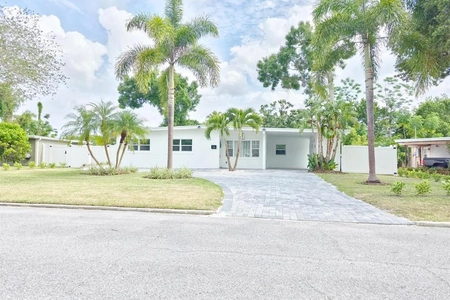$488,000
●
House -
Off Market
4032 Thomassa COURT
ORLANDO, FL 32812
4 Beds
2 Baths
2184 Sqft
$2,772
Estimated Monthly
5.96%
Cap Rate
About This Property
Just south of Downtown Orlando, you'll find this fantastic
subdivision with NO HOA! Enjoy a cul-du-sac location with a
gorgeous paver lined walkway, brick frontage and a covered front
porch. NEW ROOF 2021, NEW A/C 2017, NEW WATER HEATER 2024! Walk
through the welcoming blue door to the open kitchen, living room
and dining room spaces. Yes, check kitchen island and wood
burning fireplace off your must-have list! No carpet to
contend with. Only laminate and tile throughout. The left
side of the home offers the primary bedroom with a remodeled en
suite bathroom behind a stylish barn door. Get excited about
the perfect shower with river rock flooring and modern tile. A dual
sink vanity, double closets, modern light fixtures, and a toilet
closet create the perfect space for getting ready. The
kitchen features seating on one side of the island and storage on
the other, stainless steel appliances, and bonus rustic floating
shelving. Updated 2nd bathroom in 2019. PLANTATION SHUTTERS & CROWN
MOLDING THROUGHOUT. The 4th bedroom is light and bright and is
currently used as an office. It does not have a closet. The
back of the home offers a spacious addition, currently used as a
family room and flex space. Walk through French Doors to a large
backyard complete with a covered patio, an adorable playhouse,
swing set, storage shed and the best part.......A DETACHED ROOM WITH
ELECTRIC AND A/C currently used as an office. This shed was given a
facelift in 2020 which includes a window, metal roof, cedar ceiling
with a plenty of storage shelving, and a 2023 mini split. It's so
well built that you can't hear outside noise with the door shut.
This fully fenced backyard is truly a .28 acre oasis. Come
enjoy all of the perks and convenience of living in the city of
Orlando.
Unit Size
2,184Ft²
Days on Market
21 days
Land Size
0.28 acres
Price per sqft
$228
Property Type
House
Property Taxes
$326
HOA Dues
-
Year Built
1980
Last updated: 5 days ago (Stellar MLS #O6205842)
Price History
| Date / Event | Date | Event | Price |
|---|---|---|---|
| Jun 6, 2024 | Sold | $488,000 | |
| Sold | |||
| May 21, 2024 | In contract | - | |
| In contract | |||
| May 16, 2024 | Listed by IAD FLORIDA LLC | $498,000 | |
| Listed by IAD FLORIDA LLC | |||
| May 15, 2024 | No longer available | - | |
| No longer available | |||
| Apr 29, 2024 | Price Decreased |
$499,000
↓ $11K
(2.2%)
|
|
| Price Decreased | |||
Show More

Property Highlights
Garage
Parking Available
Air Conditioning
Fireplace
Building Info
Overview
Building
Neighborhood
Zoning
Geography
Comparables
Unit
Status
Status
Type
Beds
Baths
ft²
Price/ft²
Price/ft²
Asking Price
Listed On
Listed On
Closing Price
Sold On
Sold On
HOA + Taxes
Sold
House
4
Beds
3
Baths
2,080 ft²
$202/ft²
$420,000
Oct 11, 2023
$420,000
Dec 18, 2023
$166/mo
House
4
Beds
2
Baths
1,636 ft²
$281/ft²
$460,000
Nov 2, 2023
$460,000
Dec 12, 2023
$144/mo
House
4
Beds
3
Baths
2,177 ft²
$253/ft²
$550,000
Oct 12, 2023
$550,000
Feb 16, 2024
$693/mo
House
4
Beds
2
Baths
1,884 ft²
$244/ft²
$459,000
Sep 9, 2023
$459,000
Nov 8, 2023
$341/mo
Sold
House
4
Beds
3
Baths
2,632 ft²
$208/ft²
$548,000
Jun 6, 2023
$548,000
Sep 21, 2023
$763/mo
Sold
House
4
Beds
3
Baths
2,780 ft²
$214/ft²
$595,000
Sep 22, 2023
$595,000
Oct 23, 2023
$354/mo
Active
House
4
Beds
2
Baths
2,048 ft²
$228/ft²
$467,000
Apr 18, 2024
-
$584/mo
Active
House
4
Beds
3
Baths
2,310 ft²
$207/ft²
$479,000
Jan 18, 2024
-
$630/mo
In Contract
House
4
Beds
3
Baths
1,914 ft²
$295/ft²
$565,000
May 23, 2024
-
$434/mo
In Contract
House
4
Beds
3
Baths
1,989 ft²
$229/ft²
$454,900
Jan 26, 2024
-
$508/mo
About Conway
Similar Homes for Sale
Nearby Rentals

$2,800 /mo
- 3 Beds
- 2.5 Baths
- 1,517 ft²

$2,650 /mo
- 3 Beds
- 2 Baths
- 1,536 ft²










































































