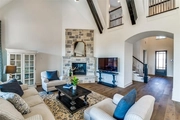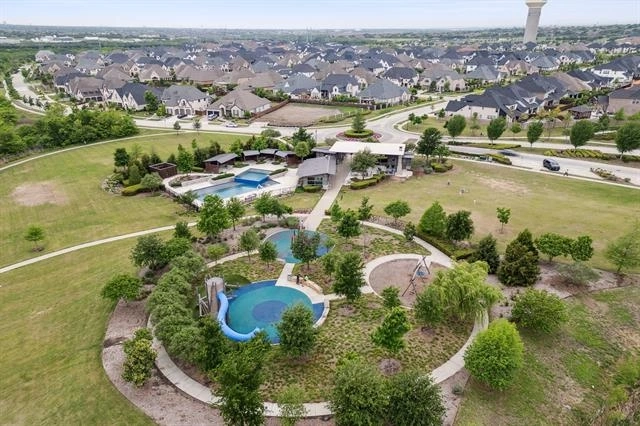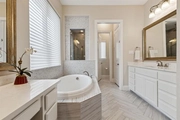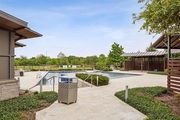$1,325,000
●
House -
For Sale
4031 Covent Garden Lane
Frisco, TX 75034
5 Beds
2 Baths,
2
Half Baths
4160 Sqft
$8,364
Estimated Monthly
$125
HOA / Fees
1.71%
Cap Rate
About This Property
Welcome to this stunning 5 bed, 7 bath Highland Home located in the
heart of Frisco. The open concept layout with vaulted ceilings +
soaring windows create an elegant and comfortable space. Step into
the chef's kitchen, where an oversized quartz counter, 6-burner gas
range, double oven + butler's pantry await. The beautiful primary
suite on the first floor boasts bay windows, electric shades and an
oversized closet. Each of the 5 bedrooms has its own walk-in closet
and ensuite bathroom. With its large game room, and dedicated media
room, this home offers the perfect space for relaxation and
entertainment. The office + 2nd planning area allow for flexible
work-from-home options. The spacious covered patio and large
backyard are perfect for entertaining and for your furry friends.
Neighborhood amenities include playgrounds, pool, clubhouse, gym
and jogging paths. Close to dining, shopping, entertainment, the
DNT, and 121, you cannot beat this location!
Unit Size
4,160Ft²
Days on Market
17 days
Land Size
0.22 acres
Price per sqft
$319
Property Type
House
Property Taxes
$1,733
HOA Dues
$125
Year Built
2017
Listed By

Last updated: 5 days ago (NTREIS #20589287)
Price History
| Date / Event | Date | Event | Price |
|---|---|---|---|
| Apr 17, 2024 | Listed by Compass RE Texas, LLC | $1,325,000 | |
| Listed by Compass RE Texas, LLC | |||
| Oct 8, 2021 | No longer available | - | |
| No longer available | |||
| Jan 19, 2021 | In contract | - | |
| In contract | |||
| Jan 13, 2021 | Listed | $850,000 | |
| Listed | |||



|
|||
|
Highland Homes 5 bdrm, 5 full bath, 2 half bath, 3 car garage w
large backyard. The entryway is flanked by an office and the formal
dining area. The living and kitchen are open concept w a large
white quartz island that also serves as a breakfast bar. The chef's
kitchen has a 6 burner gas range, dble oven and butler's pantry.
The Master Suite and one secondary bdrm are on the first level
while the other bdrms, game rm and media rm are on the second.
There is a recirculating system with two…
|
|||
Property Highlights
Garage
Air Conditioning
Fireplace
Parking Details
Has Garage
Attached Garage
Garage Length: 36
Garage Width: 21
Garage Spaces: 3
Parking Features: 0
Interior Details
Interior Information
Interior Features: Built-in Features, Built-in Wine Cooler, Cable TV Available, Decorative Lighting, Eat-in Kitchen, Flat Screen Wiring, High Speed Internet Available, Kitchen Island, Open Floorplan, Pantry, Vaulted Ceiling(s), Walk-In Closet(s), Wet Bar
Appliances: Dishwasher, Disposal, Electric Oven, Gas Cooktop, Microwave, Convection Oven, Double Oven, Tankless Water Heater, Vented Exhaust Fan
Flooring Type: Carpet, Ceramic Tile, Wood
Bedroom1
Dimension: 11.00 x 13.00
Level: 1
Features: Ensuite Bath, Split Bedrooms, Walk-in Closet(s)
Bedroom2
Dimension: 11.00 x 13.00
Level: 2
Features: Ensuite Bath, Walk-in Closet(s)
Bedroom3
Dimension: 11.00 x 13.00
Level: 2
Features: Ensuite Bath, Walk-in Closet(s)
Bedroom4
Dimension: 11.00 x 12.00
Level: 2
Features: Ensuite Bath, Walk-in Closet(s)
Kitchen
Dimension: 11.00 x 12.00
Level: 2
Features: Ensuite Bath, Walk-in Closet(s)
Living Room
Dimension: 11.00 x 12.00
Level: 2
Features: Ensuite Bath, Walk-in Closet(s)
Breakfast Room
Dimension: 11.00 x 12.00
Level: 2
Features: Ensuite Bath, Walk-in Closet(s)
Dining Room
Dimension: 11.00 x 12.00
Level: 2
Features: Ensuite Bath, Walk-in Closet(s)
Game Room
Dimension: 11.00 x 12.00
Level: 2
Features: Ensuite Bath, Walk-in Closet(s)
Media Room
Dimension: 11.00 x 12.00
Level: 2
Features: Ensuite Bath, Walk-in Closet(s)
Office
Dimension: 11.00 x 12.00
Level: 2
Features: Ensuite Bath, Walk-in Closet(s)
Fireplace Information
Has Fireplace
Decorative, Gas, Gas Logs, Gas Starter, Living Room
Fireplaces: 1
Exterior Details
Property Information
Listing Terms: Cash, Conventional, VA Loan
Building Information
Foundation Details: Slab
Roof: Composition
Window Features: Bay Window(s), Electric Shades, Plantation Shutters, Window Coverings
Construction Materials: Brick, Rock/Stone
Outdoor Living Structures: Covered, Patio
Lot Information
Few Trees, Interior Lot, Landscaped, Level, Lrg. Backyard Grass, Sprinkler System, Subdivision
Lot Size Dimensions: 75x133
Lot Size Source: Public Records
Lot Size Acres: 0.2240
Financial Details
Tax Block: M
Tax Lot: 4
Unexempt Taxes: $20,793
Utilities Details
Cooling Type: Ceiling Fan(s), Central Air, Electric, Zoned
Heating Type: Central, Natural Gas, Zoned
Location Details
HOA/Condo/Coop Fee Includes: Full Use of Facilities, Maintenance Grounds, Management Fees
HOA Fee: $1,502
HOA Fee Frequency: Annually
Building Info
Overview
Building
Neighborhood
Geography
Comparables
Unit
Status
Status
Type
Beds
Baths
ft²
Price/ft²
Price/ft²
Asking Price
Listed On
Listed On
Closing Price
Sold On
Sold On
HOA + Taxes
Active
House
5
Beds
1
Bath
4,549 ft²
$319/ft²
$1,450,000
Mar 18, 2024
-
$1,503/mo
Active
House
4
Beds
2
Baths
4,269 ft²
$295/ft²
$1,259,900
Mar 1, 2024
-
$1,332/mo
Active
House
5
Beds
1
Bath
3,596 ft²
$320/ft²
$1,150,000
Mar 23, 2024
-
$1,090/mo
Active
House
5
Beds
5.5
Baths
3,596 ft²
$320/ft²
$1,150,000
Apr 23, 2024
-
$770/mo
In Contract
House
4
Beds
4.5
Baths
3,558 ft²
$351/ft²
$1,249,000
Mar 8, 2024
-
$1,620/mo
Active
House
4
Beds
4
Baths
3,090 ft²
$388/ft²
$1,199,000
Apr 26, 2024
-
$1,502/mo
























































































