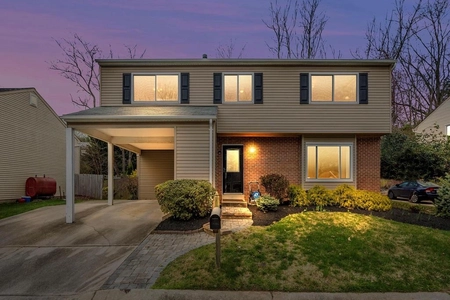




























1 /
29
Map
$820,000
↑ $31K (4%)
●
House -
In Contract
403 BOSTWICK LN
GAITHERSBURG, MD 20878
4 Beds
4 Baths,
1
Half Bath
2204 Sqft
$4,027
Estimated Monthly
$0
HOA / Fees
About This Property
Gorgeous colonial set on fabulous private lot across from the
KENTLANDS! This meticulously maintained 4-bedroom, 3.5-bath
detached home with 2 car garage is a true gem, offering a perfect
blend of comfort, style, and functionality! Beautiful
kitchen with SS appliances, Large bedrooms with upgraded bathrooms.
Large, leveled and fenced backyard, impeccably
landscaped with organic garden. Minutes to the Kentlands, Crown
Farm/Washingtonian Center, Costco, I270/370/ICC, Train Stations,
and Shady Grove Metro. What a wonderful place to call home!
Replacement of second floor carpets to hard wood floor( 2013 ); Replacement of walkway in front of the house (2013); replacement of Garage doors( 2015); Replacement of water heater(2016); Replacement of Roof(2019)
Replacement of second floor carpets to hard wood floor( 2013 ); Replacement of walkway in front of the house (2013); replacement of Garage doors( 2015); Replacement of water heater(2016); Replacement of Roof(2019)
Unit Size
2,204Ft²
Days on Market
-
Land Size
0.22 acres
Price per sqft
$372
Property Type
House
Property Taxes
$578
HOA Dues
-
Year Built
1983
Listed By
Last updated: 27 days ago (Bright MLS #MDMC2128456)
Price History
| Date / Event | Date | Event | Price |
|---|---|---|---|
| Apr 24, 2024 | Price Increased |
$820,000
↑ $31K
(4%)
|
|
| Price Increased | |||
| Apr 23, 2024 | In contract | - | |
| In contract | |||
| Apr 18, 2024 | Listed by DMV Landmark Realty, LLC | $788,600 | |
| Listed by DMV Landmark Realty, LLC | |||
| Dec 18, 2012 | Sold to Churu Lin, Thinghu Qiu | $525,000 | |
| Sold to Churu Lin, Thinghu Qiu | |||
| Jul 15, 1988 | Sold to M P, Philip W Quinn | $200,000 | |
| Sold to M P, Philip W Quinn | |||
Property Highlights
Garage
Air Conditioning
Fireplace
Parking Details
Has Garage
Garage Features: Garage - Front Entry
Parking Features: Attached Garage
Attached Garage Spaces: 2
Garage Spaces: 2
Total Garage and Parking Spaces: 2
Interior Details
Bedroom Information
Bedrooms on 1st Upper Level: 4
Bathroom Information
Full Bathrooms on 1st Upper Level: 2
Full Bathrooms on 1st Lower Level: 1
Interior Information
Living Area Square Feet Source: Assessor
Fireplace Information
Has Fireplace
Fireplaces: 1
Basement Information
Has Basement
Walkout Level, Fully Finished
Exterior Details
Property Information
Total Below Grade Square Feet: 936
Front Foot Fee: $0
Front Foot Fee Payment Frequency: Annually
Ownership Interest: Fee Simple
Year Built Source: Assessor
Building Information
Foundation Details: Slab
Other Structures: Above Grade, Below Grade
Structure Type: Detached
Construction Materials: Vinyl Siding
Pool Information
No Pool
Lot Information
Tidal Water: N
Lot Size Source: Assessor
Land Information
Land Assessed Value: $510,300
Above Grade Information
Finished Square Feet: 2204
Finished Square Feet Source: Assessor
Below Grade Information
Unfinished Square Feet: 936
Unfinished Square Feet Source: Assessor
Financial Details
County Tax: $5,274
County Tax Payment Frequency: Annually
City Town Tax: $1,336
City Town Tax Payment Frequency: Annually
Tax Assessed Value: $510,300
Tax Year: 2023
Tax Annual Amount: $6,933
Year Assessed: 2023
Utilities Details
Central Air
Cooling Type: Central A/C
Heating Type: Central
Cooling Fuel: Electric
Heating Fuel: Natural Gas
Hot Water: Electric
Sewer Septic: Public Sewer
Water Source: Public
Building Info
Overview
Building
Neighborhood
Zoning
Geography
Comparables
Unit
Status
Status
Type
Beds
Baths
ft²
Price/ft²
Price/ft²
Asking Price
Listed On
Listed On
Closing Price
Sold On
Sold On
HOA + Taxes
Sold
House
4
Beds
3
Baths
2,204 ft²
$309/ft²
$680,000
Feb 23, 2022
$680,000
Feb 18, 2022
-
Sold
House
4
Beds
4
Baths
1,952 ft²
$374/ft²
$730,000
Feb 16, 2023
$730,000
Mar 31, 2023
-
Sold
House
5
Beds
3
Baths
1,700 ft²
$382/ft²
$650,000
Dec 7, 2023
$650,000
Mar 15, 2024
-
Townhouse
4
Beds
4
Baths
1,520 ft²
$503/ft²
$765,000
Aug 28, 2023
$765,000
Sep 21, 2023
-
In Contract
Townhouse
5
Beds
4
Baths
2,590 ft²
$319/ft²
$825,000
Apr 5, 2024
-
$155/mo

































