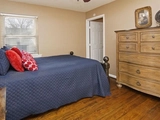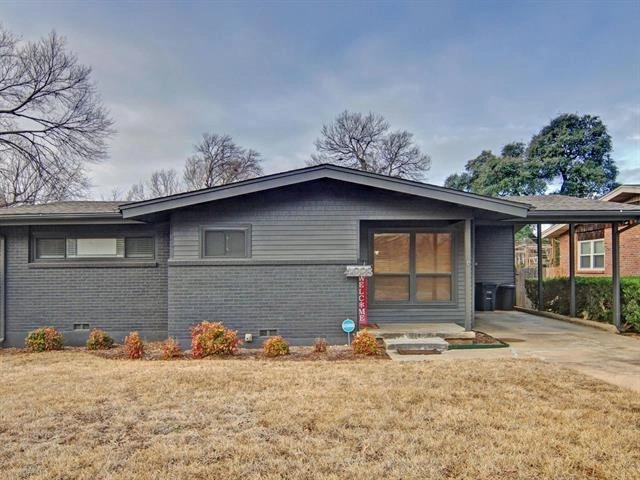

























1 /
26
Map
$299,000
↓ $10K (3.2%)
●
House -
For Sale
4028 Eldridge Street
Fort Worth, TX 76107
4 Beds
1 Bath,
1
Half Bath
1637 Sqft
$1,920
Estimated Monthly
$0
HOA / Fees
8.08%
Cap Rate
About This Property
This multi-generational home has been very well loved and cared for
and is conveniently located to EVERYTHING! From TCU to Central
Market, Clearfork to the Cultural District and downtown, this home
is perfectly situated. The new exterior paint really pops and adds
instant intrigue to this 4 bed, 2.5 bath cutie. Walking in you will
notice the original hardwood floors and lots of natural light!
The master bedroom is spacious - all bedrooms are well sized
and also have hardwood floors. Kitchen is roomy and opens right up
to the gorgeous back yard deck so you can enjoy your very large,
very private back yard. There are many ways to utilize this amazing
home. The 4th bedroom would make a great office or other flex space
and has a secret closet behind the bookcase! Even better,
it's perfect for those who have parents that live with them as the
back part of the home could be used as a bedroom-living space with
newly remodeled, full bath. It's a wonderful home and it's
waiting for you!
Unit Size
1,637Ft²
Days on Market
78 days
Land Size
0.15 acres
Price per sqft
$183
Property Type
House
Property Taxes
$452
HOA Dues
-
Year Built
1956
Listed By

Last updated: 4 days ago (NTREIS #20536204)
Price History
| Date / Event | Date | Event | Price |
|---|---|---|---|
| Apr 11, 2024 | Price Decreased |
$299,000
↓ $10K
(3.2%)
|
|
| Price Decreased | |||
| Mar 21, 2024 | Price Decreased |
$309,000
↓ $6K
(1.9%)
|
|
| Price Decreased | |||
| Feb 15, 2024 | Listed by CENTURY 21 Judge Fite Co. | $315,000 | |
| Listed by CENTURY 21 Judge Fite Co. | |||



|
|||
|
This multi-generational home has been very well loved and cared for
and is conveniently located to EVERYTHING! From TCU to Central
Market, Clearfork to the Cultural District and downtown, this home
is perfectly situated. The new exterior paint really pops and adds
instant intrigue to this 4 bed, 2.5 bath cutie. Walking in you will
notice the original hardwood floors and lots of natural light! The
master bedroom is spacious - all bedrooms are well sized and also
have hardwood floors…
|
|||
Property Highlights
Air Conditioning
Parking Available
Parking Details
Carport Spaces: 1
Parking Features: 0
Interior Details
Interior Information
Interior Features: Built-in Features, Cable TV Available, Granite Counters, High Speed Internet Available, In-Law Suite Floorplan
Appliances: Dishwasher, Disposal, Dryer, Electric Cooktop, Electric Oven, Microwave, Refrigerator, Washer
Flooring Type: Tile, Wood
Living Room1
Dimension: 15.00 x 14.00
Level: 1
Living Room2
Dimension: 9.00 x 15.00
Level: 1
Features: Built-in Cabinets
Dining Room
Dimension: 9.00 x 15.00
Level: 1
Features: Built-in Cabinets
Kitchen
Dimension: 9.00 x 15.00
Level: 1
Features: Built-in Cabinets
Bath-Primary
Dimension: 9.00 x 15.00
Level: 1
Features: Built-in Cabinets
Bedroom-Primary
Dimension: 9.00 x 15.00
Level: 1
Features: Built-in Cabinets
Bedroom1
Dimension: 10.00 x 10.00
Level: 1
Bedroom2
Dimension: 11.00 x 10.00
Level: 1
Bedroom3
Dimension: 12.00 x 13.00
Level: 1
Bath-Full
Dimension: 12.00 x 13.00
Level: 1
Exterior Details
Building Information
Foundation Details: Pillar/Post/Pier
Roof: Composition
Lot Information
Interior Lot, Lrg. Backyard Grass
Lot Size Acres: 0.1510
Financial Details
Tax Block: 9
Tax Lot: 7
Unexempt Taxes: $5,418
Utilities Details
Cooling Type: Ceiling Fan(s), Central Air
Heating Type: Active Solar
Building Info
Overview
Building
Neighborhood
Geography
Comparables
Unit
Status
Status
Type
Beds
Baths
ft²
Price/ft²
Price/ft²
Asking Price
Listed On
Listed On
Closing Price
Sold On
Sold On
HOA + Taxes
Sold
House
3
Beds
2
Baths
1,468 ft²
$280,000
Jul 19, 2022
$252,000 - $308,000
Sep 19, 2022
$127/mo
About Sunset Heights South
Similar Homes for Sale
Nearby Rentals

$2,600 /mo
- 3 Beds
- 2 Baths
- 1,402 ft²

$2,400 /mo
- 3 Beds
- 2 Baths
- 1,900 ft²
































