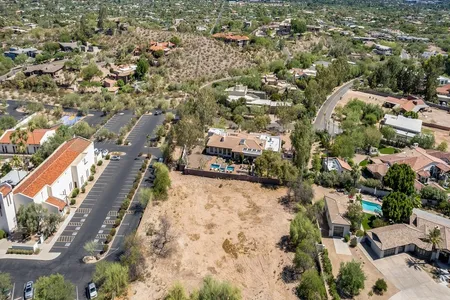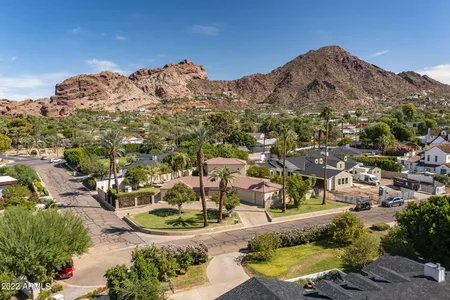






























1 /
31
Map
$2,521,980*
●
House -
Off Market
4026 E Saint Joseph Way
Phoenix, AZ 85018
3 Beds
3.5 Baths,
1
Half Bath
3393 Sqft
$2,160,000 - $2,640,000
Reference Base Price*
5.08%
Since Jan 1, 2023
AZ-Phoenix
Primary Model
Sold Nov 30, 2022
$2,365,000
Sold Sep 24, 2018
$1,198,000
$898,000
by Us Bank Na
Mortgage Due Oct 01, 2048
About This Property
Welcome home! This stunning Santa Barbara style home with a
lush welcoming curb appeal is everything you've been dreaming of.
With 3 en-suite bedrooms plus an office and a bonus room, there is
plenty of room for everyone. Picturesque mountain views,
vaulted ceilings, sprawling hardwood floors, Limestone fireplace
mantle, a chef's kitchen with gas range, 36'' freezer and fridge,
PLUS a 240 bottle wine room! The exquisitely designed outdoor
living space framed by 20' wide and 10' high retractable doors
brings the outdoors in and offers entertaining and dining al fresco
in the fantastic Phoenix weather. The backyard also offers an
outdoor fireplace, seating, BBQ and patio as well as a sparkling
pool and spa. Walking distance to Steak 44, Chelseas Kitchen and
Phx Country Day School.
The manager has listed the unit size as 3393 square feet.
The manager has listed the unit size as 3393 square feet.
Unit Size
3,393Ft²
Days on Market
-
Land Size
0.37 acres
Price per sqft
$707
Property Type
House
Property Taxes
$738
HOA Dues
-
Year Built
2008
Price History
| Date / Event | Date | Event | Price |
|---|---|---|---|
| Dec 2, 2022 | No longer available | - | |
| No longer available | |||
| Nov 30, 2022 | Sold | $2,365,000 | |
| Sold | |||
| Oct 23, 2022 | Price Decreased |
$2,400,000
↓ $50K
(2%)
|
|
| Price Decreased | |||
| Sep 11, 2022 | Relisted | $2,450,000 | |
| Relisted | |||
| Jul 23, 2022 | No longer available | - | |
| No longer available | |||
Show More

Property Highlights
Fireplace
Garage
With View
Building Info
Overview
Building
Neighborhood
Zoning
Geography
Comparables
Unit
Status
Status
Type
Beds
Baths
ft²
Price/ft²
Price/ft²
Asking Price
Listed On
Listed On
Closing Price
Sold On
Sold On
HOA + Taxes
Active
House
4
Beds
4.5
Baths
3,176 ft²
$778/ft²
$2,470,000
Oct 16, 2022
-
$479/mo
Active
House
4
Beds
4
Baths
3,143 ft²
$891/ft²
$2,799,500
Dec 7, 2022
-
$883/mo
Active
House
4
Beds
4.5
Baths
2,629 ft²
$1,027/ft²
$2,700,000
Aug 16, 2022
-
$410/mo
House
5
Beds
5
Baths
3,630 ft²
$689/ft²
$2,500,000
Jan 13, 2023
-
$420/mo
Active
House
5
Beds
3
Baths
4,191 ft²
$513/ft²
$2,150,000
Oct 12, 2022
-
$647/mo
About Camelback East
Similar Homes for Sale

$1,950,000
- Land

$2,150,000
- 5 Beds
- 3 Baths
- 4,191 ft²
Nearby Rentals

$3,000 /mo
- 2 Beds
- 2 Baths
- 1,472 ft²

$2,790 /mo
- 1 Bed
- 1 Bath
- 1,146 ft²





































