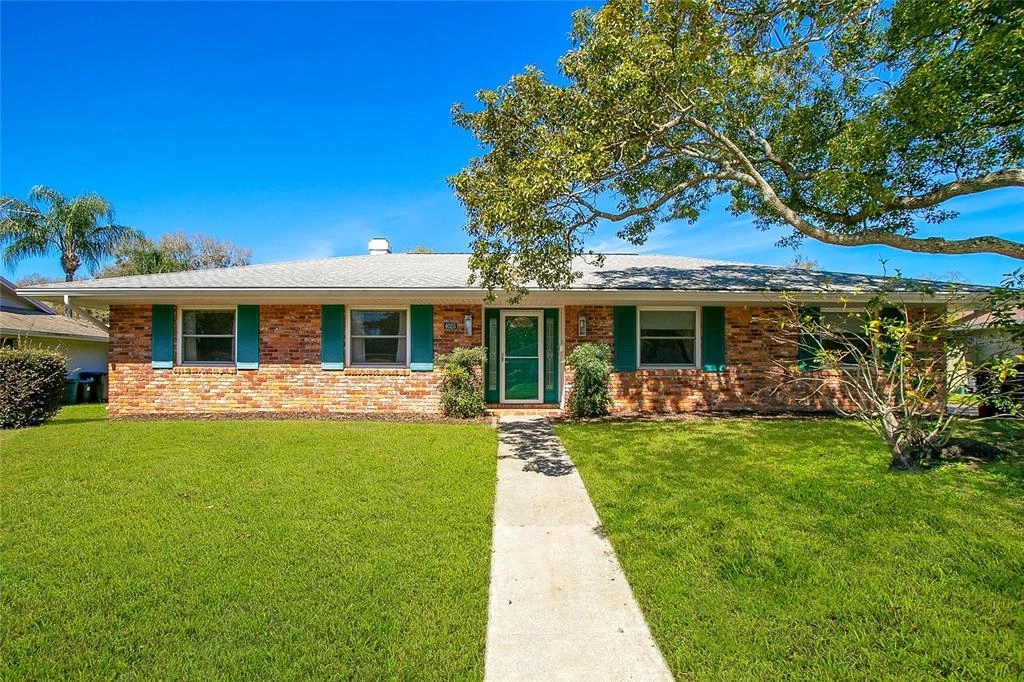$459,900
●
House -
In Contract
4025 Luray DRIVE
ORLANDO, FL 32812
3 Beds
2 Baths
1841 Sqft
$2,433
Estimated Monthly
$15
HOA / Fees
5.42%
Cap Rate
About This Property
Under contract-accepting backup offers. Welcome to this inviting
3-bedroom, 2-bathroom home featuring a large pool and a two-car
garage. Nestled amid lush landscaping, this property offers an
inviting exterior with its classic brickwork and a spacious front
yard. The original interiors provide a cozy and comfortable living
space with a blank slate waiting for your creative touch, including
a classic kitchen and a welcoming living room, all well-kept and
brimming with potential. The spacious primary bedroom features a
walk in closet and private ensuite. Nearby you'll find two more
bedrooms and a guest bathroom. Venture outside to the expansive
backyard, where a large pool serves as the centerpiece for your
private oasis or perfect for entertaining. This community has an
optional HOA for a very low fee that provides private boat ramp
access to its members! Situated in a highly desirable area with
easy access to the highway, a plethora of shopping and dining
options as well as zoned for Boone High School (Go Braves!). This
home is a blank canvas for new memories, offering a blend of
cherished character and untapped potential so schedule your private
showing today!
Unit Size
1,841Ft²
Days on Market
-
Land Size
0.23 acres
Price per sqft
$250
Property Type
House
Property Taxes
$160
HOA Dues
$15
Year Built
1968
Listed By

Last updated: 2 months ago (Stellar MLS #O6182049)
Price History
| Date / Event | Date | Event | Price |
|---|---|---|---|
| Mar 11, 2024 | In contract | - | |
| In contract | |||
| Feb 28, 2024 | Listed by Homevest Realty | $459,900 | |
| Listed by Homevest Realty | |||


|
|||
|
Welcome to this inviting 3-bedroom, 2-bathroom home featuring a
large pool and a two-car garage. Nestled amid lush landscaping,
this property offers an inviting exterior with its classic
brickwork and a spacious front yard. The original interiors provide
a cozy and comfortable living space with a blank slate waiting for
your creative touch, including a classic kitchen and a welcoming
living room, all well-kept and brimming with potential. The
spacious primary bedroom features a walk in…
|
|||
Property Highlights
Garage
Air Conditioning
Fireplace
Parking Details
Has Garage
Attached Garage
Has Open Parking
Parking Features: Driveway, Garage Door Opener, Garage Faces Side, Ground Level
Garage Spaces: 2
Garage Dimensions: 23x22
Interior Details
Bathroom Information
Full Bathrooms: 2
Interior Information
Interior Features: Ceiling Fans(s), Eating Space In Kitchen, Open Floorplan, Primary Bedroom Main Floor, Solid Wood Cabinets, Thermostat, Walk-In Closet(s)
Appliances: Dishwasher, Electric Water Heater, Microwave, Refrigerator
Flooring Type: Carpet, Laminate, Tile
Laundry Features: Electric Dryer Hookup, Washer Hookup
Room Information
Rooms: 8
Fireplace Information
Has Fireplace
Fireplace Features: Family Room, Wood Burning
Exterior Details
Property Information
Square Footage: 1841
Square Footage Source: $0
Security Features: Smoke Detector(s)
Year Built: 1968
Building Information
Building Area Total: 2362
Levels: One
Construction Materials: Block, Stucco
Pool Information
Pool Features: Deck, Gunite, In Ground
Pool is Private
Lot Information
Lot Features: Landscaped
Lot Size Area: 10209
Lot Size Units: Square Feet
Lot Size Acres: 0.23
Lot Size Square Feet: 10209
Tax Lot: 5
Land Information
Water Source: Public
Financial Details
Tax Annual Amount: $1,918
Lease Considered: Yes
Utilities Details
Cooling Type: Central Air
Heating Type: Central, Electric
Sewer : Public Sewer
Location Details
HOA Fee: $175
HOA Fee Frequency: Annually
Building Info
Overview
Building
Neighborhood
Zoning
Geography
Comparables
Unit
Status
Status
Type
Beds
Baths
ft²
Price/ft²
Price/ft²
Asking Price
Listed On
Listed On
Closing Price
Sold On
Sold On
HOA + Taxes
Sold
House
3
Beds
2
Baths
1,760 ft²
$307/ft²
$541,000
Jan 9, 2024
$541,000
Feb 5, 2024
$375/mo
Sold
House
3
Beds
2
Baths
1,902 ft²
$226/ft²
$430,000
Nov 7, 2023
$430,000
Dec 29, 2023
$460/mo
Sold
House
3
Beds
2
Baths
1,942 ft²
$242/ft²
$470,000
Jul 22, 2023
$470,000
Oct 6, 2023
$389/mo
Sold
House
3
Beds
2
Baths
1,869 ft²
$194/ft²
$363,000
Apr 24, 2023
$363,000
Aug 21, 2023
$418/mo
Sold
House
3
Beds
2
Baths
1,776 ft²
$231/ft²
$410,000
Jun 15, 2023
$410,000
Sep 22, 2023
$142/mo
House
3
Beds
2
Baths
1,682 ft²
$258/ft²
$434,000
Jul 14, 2023
$434,000
Aug 18, 2023
$288/mo
In Contract
House
3
Beds
2
Baths
1,962 ft²
$234/ft²
$459,900
Oct 26, 2023
-
$176/mo
In Contract
House
3
Beds
2
Baths
1,752 ft²
$251/ft²
$439,900
Oct 20, 2023
-
$318/mo
In Contract
House
3
Beds
2
Baths
1,652 ft²
$266/ft²
$439,000
Jan 18, 2024
-
$227/mo
About Conway
Similar Homes for Sale
Nearby Rentals

$2,500 /mo
- 1 Bed
- 1 Bath
- 600 ft²

$2,300 /mo
- 2 Beds
- 1 Bath
- 650 ft²














































































