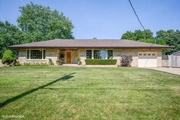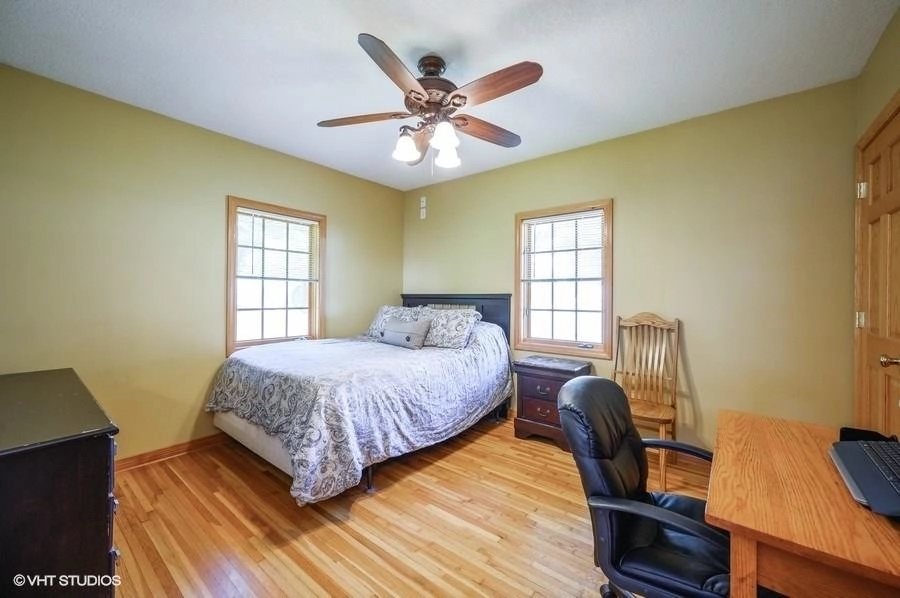



















1 /
20
Map
$275,736*
●
House -
Off Market
4018 SE 12th Street
Des Moines, IA 50315
4 Beds
3 Baths,
1
Half Bath
1468 Sqft
$221,000 - $269,000
Reference Base Price*
12.55%
Since Nov 1, 2021
National-US
Primary Model
Sold Sep 08, 2020
$245,000
Buyer
Seller
$196,000
by Independent Mortgage Lc
Mortgage Due Oct 01, 2050
About This Property
Get inside this all brick ranch w/over 2,936 sq. ft. fin & 1 car
att garage. You'll love the hardwood floors, solid core doors, &
all Amish milled woodwork & cabinetry. Cozy up by the fireplace on
open main level. Kitchen offers plenty of custom built cabinets,
tile backsplash, center island, granite counters plus all the SS
Appliances incl. Look up at the vaulted plank ceiling w/ beams. 3
Bedrooms, 1 updated full Bath. The lower level you'll find a family
room w/another fireplace, & an area already plumbed for a wet bar,
1 Bedroom & 1 Bath, laundry area & storage. Exiting out back
there's a fully fenced yard w/forever steel posts and cedar
fencing, storage & a large open patio perfect for grilling out &
enjoying quiet time w/ family. Home was taken down to the studs in
08/09 all permits pulled! Other upgrades: tankless hot water
heater, new roof 2019, newer windows, Kalona made front door,
central vac, safe room in bsmt, cable & CAT5 wiring. Beautifully
landscaped & mature trees.
The manager has listed the unit size as 1468 square feet.
The manager has listed the unit size as 1468 square feet.
Unit Size
1,468Ft²
Days on Market
-
Land Size
0.29 acres
Price per sqft
$167
Property Type
House
Property Taxes
$4,279
HOA Dues
-
Year Built
1956
Price History
| Date / Event | Date | Event | Price |
|---|---|---|---|
| Oct 6, 2021 | No longer available | - | |
| No longer available | |||
| Sep 8, 2020 | Sold to Seth Miller | $245,000 | |
| Sold to Seth Miller | |||
| Jul 11, 2020 | In contract | - | |
| In contract | |||
| Jul 7, 2020 | Listed | $245,000 | |
| Listed | |||
Property Highlights
Fireplace
Air Conditioning
Building Info
Overview
Building
Neighborhood
Geography
Comparables
Unit
Status
Status
Type
Beds
Baths
ft²
Price/ft²
Price/ft²
Asking Price
Listed On
Listed On
Closing Price
Sold On
Sold On
HOA + Taxes
Commercial
Loft
3
Baths
-
$169,000
Feb 16, 1993
$169,000
Jun 24, 1994
$398/mo
Active
House
3
Beds
1.5
Baths
1,174 ft²
$192/ft²
$225,000
Nov 10, 2023
-
$351/mo
Active
House
3
Beds
2
Baths
1,094 ft²
$233/ft²
$254,900
Nov 10, 2023
-
$306/mo
In Contract
House
3
Beds
2
Baths
993 ft²
$227/ft²
$225,000
Nov 9, 2023
-
$320/mo
About South Park
Similar Homes for Sale
Nearby Rentals

$795 /mo
- 2 Beds
- 1 Bath
- 850 ft²

$1,050 /mo
- 2 Beds
- 1 Bath
- 847 ft²
























