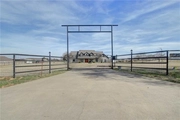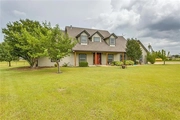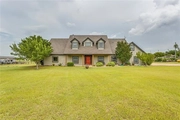$698,000
↓ $17K (2.4%)
●
House -
For Sale
4012 County Road 805
Cleburne, TX 76031
6 Beds
0 Bath
4225 Sqft
$4,058
Estimated Monthly
$0
HOA / Fees
5.79%
Cap Rate
About This Property
This inviting 6 bedroom home offers spacious living areas, master
suite with built-in storage, and versatile spaces for both work and
play. Step outside to enjoy the land on your huge covered patio,
dedicated playground, and charming garden areas. The screened-in
patio seamlessly connects the outside with indoor comfort.
You will create lasting memories in this perfect blend of elegance
and functionality. The home is unique with 2 x 12 exterior
construction and extensive thermal insulation for heating and
cooling efficiency. Also features a tankless and continues
hot water heater. The walk in panty is a safe room with 12
inch reinforced concrete and a steel security door.
2 dining, 3 living living areas, 4 bathrooms, 2 car attached garage, 1 car shop has 220 volt wiring and is insulated. Plus hot tub hook up on the back porch, RV hook up, shed, 2 walk in attic storage areas and lots of closets. Come enjoy the charm of country living just a short drive to down town Fort Worth.
2 dining, 3 living living areas, 4 bathrooms, 2 car attached garage, 1 car shop has 220 volt wiring and is insulated. Plus hot tub hook up on the back porch, RV hook up, shed, 2 walk in attic storage areas and lots of closets. Come enjoy the charm of country living just a short drive to down town Fort Worth.
Unit Size
4,225Ft²
Days on Market
135 days
Land Size
1.79 acres
Price per sqft
$165
Property Type
House
Property Taxes
$631
HOA Dues
-
Year Built
2001
Listed By
Last updated: 21 hours ago (NTREIS #20495898)
Price History
| Date / Event | Date | Event | Price |
|---|---|---|---|
| Apr 8, 2024 | Price Decreased |
$698,000
↓ $17K
(2.4%)
|
|
| Price Decreased | |||
| Mar 5, 2024 | Price Decreased |
$714,900
↓ $5K
(0.7%)
|
|
| Price Decreased | |||
| Dec 17, 2023 | Listed by The Michael Group, LLC | $720,000 | |
| Listed by The Michael Group, LLC | |||

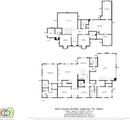
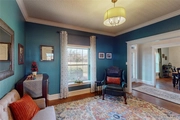
|
|||
|
This inviting 6 bedroom home offers spacious living areas, master
suite with built-in storage, and versatile spaces for both work and
play. Step outside to enjoy the land on your huge covered patio,
dedicated playground, and charming garden areas. The screened-in
patio seamlessly connects the outside with indoor comfort. You will
create lasting memories in this perfect blend of elegance and
functionality. The home is unique with 2 x 12 exterior construction
and extensive thermal insulation…
|
|||
| Mar 18, 2020 | No longer available | - | |
| No longer available | |||
| Jan 25, 2020 | Price Decreased |
$439,900
↓ $10K
(2.2%)
|
|
| Price Decreased | |||
Show More

Property Highlights
Parking Available
Garage
Fireplace
Parking Details
Has Garage
Attached Garage
Garage Length: 20
Garage Width: 20
Garage Spaces: 3
Parking Features: 0
Interior Details
Interior Information
Interior Features: Cable TV Available, Eat-in Kitchen, Granite Counters, High Speed Internet Available, Vaulted Ceiling(s), In-Law Suite Floorplan
Appliances: Dishwasher, Disposal, Gas Cooktop, Double Oven
Bedroom1
Dimension: 12.00 x 15.00
Level: 1
Features: Walk-in Closet(s)
Bedroom2
Dimension: 12.00 x 15.00
Level: 2
Features: Ensuite Bath, Walk-in Closet(s)
Bedroom3
Dimension: 13.00 x 15.00
Level: 2
Features: Walk-in Closet(s)
Living Room
Dimension: 13.00 x 15.00
Level: 2
Features: Walk-in Closet(s)
Den
Dimension: 13.00 x 15.00
Level: 2
Features: Walk-in Closet(s)
Dining Room
Dimension: 13.00 x 15.00
Level: 2
Features: Walk-in Closet(s)
Breakfast Room
Dimension: 13.00 x 15.00
Level: 2
Features: Walk-in Closet(s)
Game Room
Dimension: 13.00 x 15.00
Level: 2
Features: Walk-in Closet(s)
Fireplace Information
Has Fireplace
Blower Fan, Electric, Family Room, Gas, Gas Logs
Fireplaces: 1
Exterior Details
Property Information
Listing Terms: Cash, Conventional, VA Loan
Building Information
Construction Materials: Brick, Siding
Lot Information
Acreage, Few Trees, Landscaped
Lot Size Acres: 1.7900
Financial Details
Unexempt Taxes: $7,566
Building Info
Overview
Building
Neighborhood
Geography
Comparables
Unit
Status
Status
Type
Beds
Baths
ft²
Price/ft²
Price/ft²
Asking Price
Listed On
Listed On
Closing Price
Sold On
Sold On
HOA + Taxes

















































































