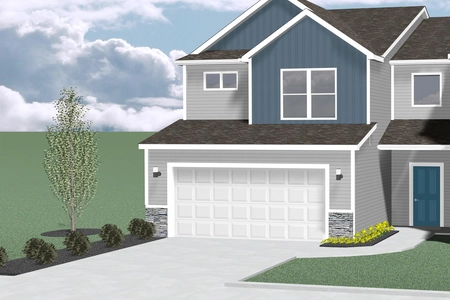$279,000 - $339,000
●
House -
In Contract
4011 Sugarhill Run
New Haven, IN 46774
4 Beds
2.5 Baths,
1
Half Bath
2543 Sqft
Sold Jun 05, 2020
$205,300
Buyer
Seller
$164,250
by Profed Fcu
Mortgage Due Jul 01, 2050
Sold Feb 12, 2013
$147,200
Buyer
Seller
$145,220
by Academy Mortgage Corp
Mortgage Due Mar 01, 2043
About This Property
"Step into luxury with this beautifully remodeled home! The heart
of the house, the kitchen, has been meticulously redesigned with
custom cabinets featuring soft-close doors and drawers,
complemented by sleek granite countertops, tile backsplash and
stainless-steel appliances. In 2022, all windows were
replaced, along with a larger sliding door, flooding the interior
with natural light and enhancing energy efficiency. Keeping comfort
in mind, a new furnace and AC were installed in 2016, ensuring
year-round comfort. Every detail has been considered,
including the recent updates to all three bathrooms, bringing
modern elegance and functionality. As you explore, you'll notice
the new vinyl plank flooring throughout most of the main level,
providing both durability and style. Step outside to your private
oasis, where a privacy fence encloses the backyard, allowing you to
enjoy the expansive deck, complete with an awning and firepit, in
total seclusion. Conveniently located near amenities, parks, and
schools, this home offers both luxury and practicality. Don't miss
your opportunity to experience the epitome of comfortable living –
schedule your showing today!"
The manager has listed the unit size as 2543 square feet.
The manager has listed the unit size as 2543 square feet.
Unit Size
2,543Ft²
Days on Market
-
Land Size
0.26 acres
Price per sqft
$122
Property Type
House
Property Taxes
$197
HOA Dues
$125
Year Built
1987
Listed By
Price History
| Date / Event | Date | Event | Price |
|---|---|---|---|
| Apr 14, 2024 | In contract | - | |
| In contract | |||
| Apr 10, 2024 | Listed | $309,900 | |
| Listed | |||
| Jun 5, 2020 | Sold to Jeffrey R Clark, Ronda J Clark | $205,300 | |
| Sold to Jeffrey R Clark, Ronda J Clark | |||
Property Highlights
Air Conditioning
Interior Details
Basement Information
Basement
Exterior Details
Exterior Information
Brick
Vinyl Siding
Building Info
Overview
Building
Neighborhood
Geography
Comparables
Unit
Status
Status
Type
Beds
Baths
ft²
Price/ft²
Price/ft²
Asking Price
Listed On
Listed On
Closing Price
Sold On
Sold On
HOA + Taxes
In Contract
House
4
Beds
3.5
Baths
2,620 ft²
$137/ft²
$360,000
Apr 4, 2024
-
$351/mo
In Contract
House
4
Beds
2.5
Baths
2,356 ft²
$134/ft²
$314,900
Feb 21, 2024
-
-
House
4
Beds
2.5
Baths
2,356 ft²
$129/ft²
$304,900
Jun 7, 2023
-
-
House
4
Beds
2.5
Baths
2,053 ft²
$144/ft²
$294,900
Jun 7, 2023
-
-
House
4
Beds
2
Baths
1,771 ft²
$158/ft²
$279,900
Jun 7, 2023
-
-
Active
House
3
Beds
3
Baths
2,695 ft²
$115/ft²
$309,900
Apr 8, 2024
-
$364/mo
In Contract
House
3
Beds
2.5
Baths
2,455 ft²
$130/ft²
$319,800
Mar 11, 2024
-
$342/mo
House
5
Beds
3
Baths
2,600 ft²
$121/ft²
$314,900
Jun 7, 2023
-
-
Active
House
3
Beds
2.5
Baths
1,832 ft²
$143/ft²
$262,400
Mar 21, 2024
-
$463/mo












































































