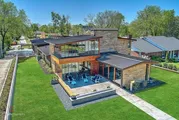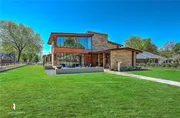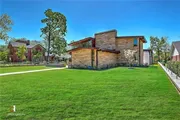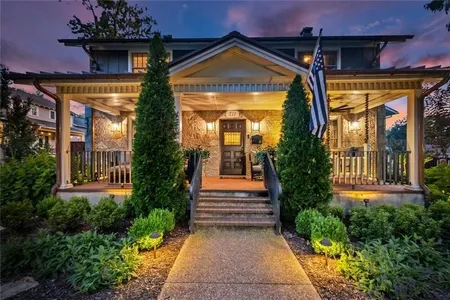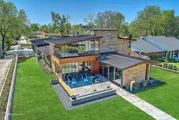
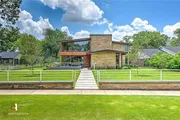
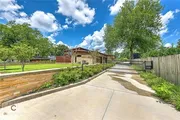
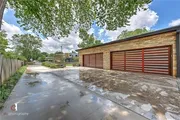
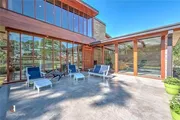
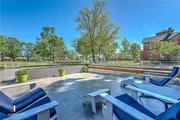
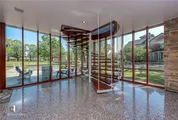
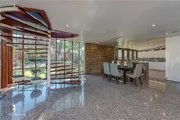
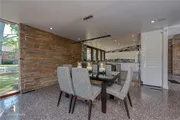
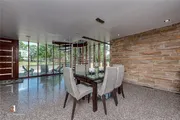
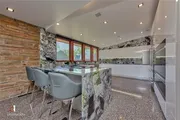
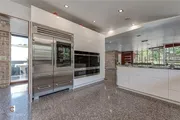
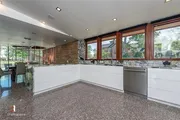
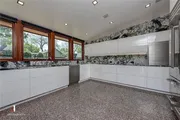
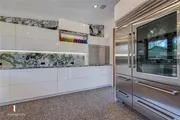
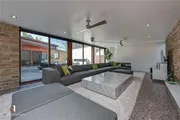
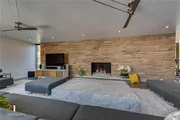
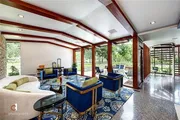
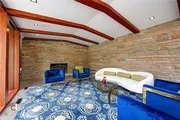
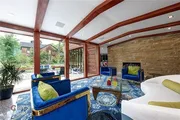
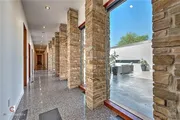
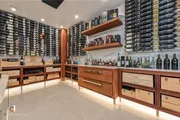
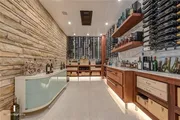
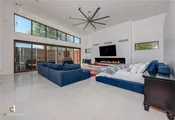
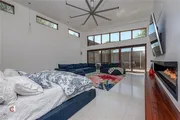
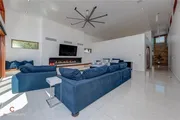
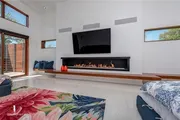
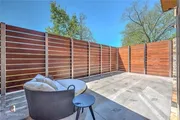
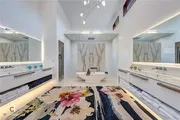
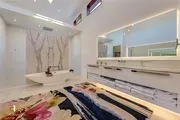
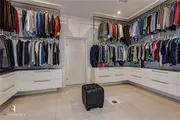
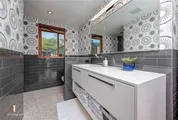
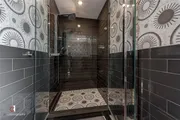
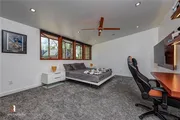
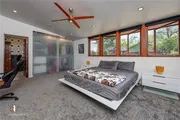
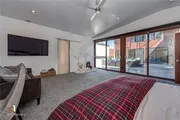
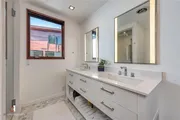
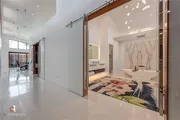
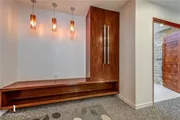
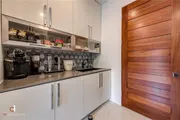
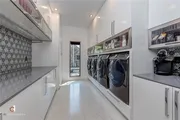
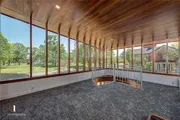
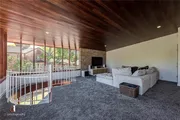
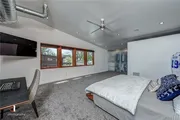
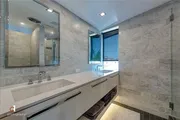
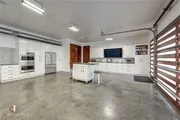
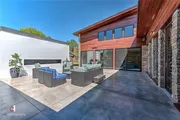
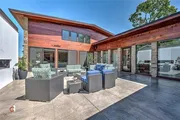
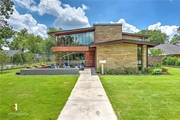
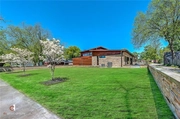
1 /
50
Map
$3,555,892*
●
House -
Off Market
401 W Central AVE
Bentonville, AR 72712
4 Beds
4 Baths
7690 Sqft
$3,146,000 - $3,844,000
Reference Base Price*
1.74%
Since May 1, 2023
National-US
Primary Model
Sold May 16, 2023
$3,250,000
Seller
$2,600,000
by First-citizens Bank & Trust Co
Mortgage Due Jun 01, 2053
Sold Sep 10, 2021
$500,000
Seller
About This Property
DOWNTOWN BENTONVILLE MID-CENTURY MASTERPIECE set on a rare .53 acre
lot that runs street to street b/w Central Ave and SW 2nd Street!
Private drive w/ entrances off both streets & electric privacy gate
off 2nd St. Built in 1954, this home underwent an extensive remodel
completed in 2018 & features 6,286 sq ft of living space w/ a 1,404
sq ft heated & cooled oversized 4 car garage w/ full kitchen. 3
bedrooms on main level including the luxurious 1,600 sq ft master
retreat w/ 16' ceilings, custom 14' fireplace, private patio,
boutique style closet w/ safe room attached, & amazing spa bath.
Temp controlled wine cellar holds 1,000 bottles. Amazing kitchen w/
high-end Wolf & Subzero appliances & European style modern
motorized touch open & close cabinets. Second floor hosts
entertainment room & en suite bedroom. 5 fireplaces, 3 indoor/2
outdoor, w/ 3 outdoor living spaces. Smart home running the audio,
lighting & motorized shades from wall touch switches, iPhone or
iPad.
The manager has listed the unit size as 7690 square feet.
The manager has listed the unit size as 7690 square feet.
Unit Size
7,690Ft²
Days on Market
-
Land Size
0.53 acres
Price per sqft
$454
Property Type
House
Property Taxes
-
HOA Dues
-
Year Built
1954
Price History
| Date / Event | Date | Event | Price |
|---|---|---|---|
| May 16, 2023 | Sold | $3,250,000 | |
| Sold | |||
| Apr 13, 2023 | No longer available | - | |
| No longer available | |||
| Oct 5, 2022 | Listed | $3,495,000 | |
| Listed | |||
| Jun 17, 2022 | No longer available | - | |
| No longer available | |||
| Sep 10, 2021 | Sold to Julie P Freeman, Steven M F... | $500,000 | |
| Sold to Julie P Freeman, Steven M F... | |||
Show More

Property Highlights
Fireplace
Air Conditioning




















































