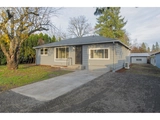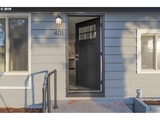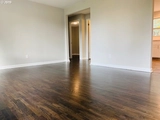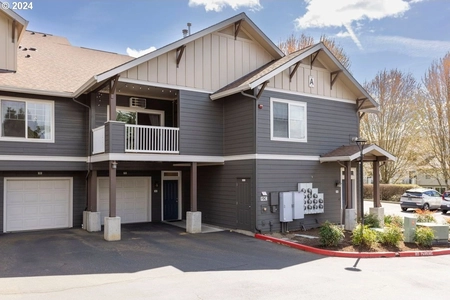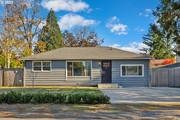

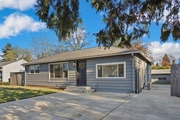



























1 /
30
Map
$403,277*
●
House -
Off Market
401 SE 101ST AVE
Vancouver, WA 98664
3 Beds
2 Baths
1152 Sqft
$360,000 - $438,000
Reference Base Price*
1.07%
Since Jan 1, 2023
OR-Portland
Primary Model
Sold Jan 06, 2023
$399,000
Buyer
$349,125
by Mason Mcduffie Mortgage Corpor
Mortgage Due Feb 01, 2053
Sold Dec 17, 2019
$310,000
Seller
$299,150
by Better Mortgage Corporation
Mortgage Due Jan 01, 2050
About This Property
Beautiful updated 3bed, 2bath in the highly desired heights
location. Closely located near I-205 freeway for shopping,
restaurants, hospital, & amenities. Open and bright floor plan with
refinished hardwood floors. Updated kitchen, counters & tile
backsplash. Renovated laundry room with new cabinets, quartz
counter & unities. Primary suite w/walk in closet.10x10 Newly
insulated attic for storage space. Large fully fenced backyard
w/tool shed & firewood. Gated RV parking. Must see!
The manager has listed the unit size as 1152 square feet.
The manager has listed the unit size as 1152 square feet.
Unit Size
1,152Ft²
Days on Market
-
Land Size
0.18 acres
Price per sqft
$346
Property Type
House
Property Taxes
$242
HOA Dues
-
Year Built
1951
Price History
| Date / Event | Date | Event | Price |
|---|---|---|---|
| Jan 6, 2023 | Sold to Ryan Brothers | $399,000 | |
| Sold to Ryan Brothers | |||
| Dec 21, 2022 | No longer available | - | |
| No longer available | |||
| Dec 8, 2022 | Price Decreased |
$399,000
↓ $16K
(3.9%)
|
|
| Price Decreased | |||
| Nov 17, 2022 | Listed | $415,000 | |
| Listed | |||
| Nov 22, 2019 | No longer available | - | |
| No longer available | |||
Show More

Property Highlights
Air Conditioning
Building Info
Overview
Building
Neighborhood
Zoning
Geography
Comparables
Unit
Status
Status
Type
Beds
Baths
ft²
Price/ft²
Price/ft²
Asking Price
Listed On
Listed On
Closing Price
Sold On
Sold On
HOA + Taxes
House
3
Beds
1
Bath
-
$460,000
Mar 7, 2024
$460,000
Mar 20, 2024
$353/mo
House
4
Beds
3
Baths
-
$419,900
Sep 20, 2019
$419,900
Oct 31, 2019
$67/mo
Active
Condo
2
Beds
2
Baths
951 ft²
$347/ft²
$329,900
Apr 18, 2024
-
$558/mo
































