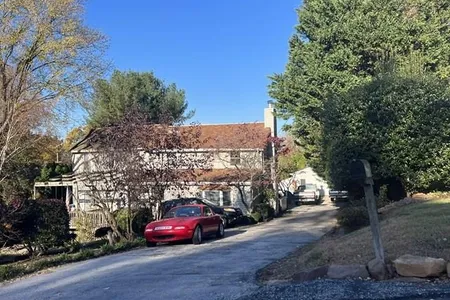























1 /
24
Map
$310,000
●
House -
In Contract
401 S MAIN ST
SPRING CITY, PA 19475
5 Beds
2 Baths,
1
Half Bath
1580 Sqft
$1,523
Estimated Monthly
$0
HOA / Fees
About This Property
Beautifully Maintained Victorian Style Twin in Spring Ford SD.
This charming 5 bedroom home features central air
conditioning, large windows, high ceilings and original
pocket doors. The main level features a formal dining room, formal
living room, eat-in-kitchen with oak cabinets and for your
convenience a main floor laundry and half bath. The
living room area has access to a nice side porch. The 2 nd floor
has 3 nice size bedrooms and a full bath. The 3rd floor has an
additional 2 bedroom. The basement area is very clean, and has a
walk out to the rear yard. There is a rear shed for your lawn and
grading tools. This property is in the much sought after
Spring ford School District and has EZ Schuylkill Trail. Call
today for a showing.
Unit Size
1,580Ft²
Days on Market
-
Land Size
0.11 acres
Price per sqft
$196
Property Type
House
Property Taxes
$275
HOA Dues
-
Year Built
1900
Listed By

Last updated: 15 days ago (Bright MLS #PACT2062902)
Price History
| Date / Event | Date | Event | Price |
|---|---|---|---|
| Apr 22, 2024 | In contract | - | |
| In contract | |||
| Apr 15, 2024 | Price Decreased |
$310,000
↓ $10K
(3.1%)
|
|
| Price Decreased | |||
| Apr 1, 2024 | Listed by Remax Synergy | $320,000 | |
| Listed by Remax Synergy | |||



|
|||
|
Beautifully Maintained Victorian Style Twin in Spring Ford SD. This
charming 5 bedroom home features central air conditioning, large
windows, high ceilings and original pocket doors. The main level
features a formal dining room, formal living room, eat-in-kitchen
with oak cabinets and for your convenience a main floor laundry and
half bath. The living room area has access to a nice side porch.
The 2 nd floor has 3 nice size bedrooms and a full bath. The 3rd
floor has an additional 2…
|
|||
Property Highlights
Air Conditioning
Parking Details
Parking Features: On Street
Interior Details
Bedroom Information
Bedrooms on 1st Upper Level: 3
Bedrooms on 2nd Upper Level: 2
Bathroom Information
Full Bathrooms on 1st Upper Level: 1
Interior Information
Living Area Square Feet Source: Assessor
Room Information
Laundry Type: Main Floor
Basement Information
Has Basement
Full
Exterior Details
Property Information
Ownership Interest: Fee Simple
Year Built Source: Assessor
Building Information
Foundation Details: Stone
Other Structures: Above Grade, Below Grade
Structure Type: Twin/Semi-Detached
Construction Materials: Brick
Pool Information
No Pool
Lot Information
Tidal Water: N
Lot Size Dimensions: 0.00 x 0.00
Lot Size Source: Assessor
Land Information
Land Assessed Value: $83,600
Above Grade Information
Finished Square Feet: 1580
Finished Square Feet Source: Assessor
Financial Details
County Tax: $380
County Tax Payment Frequency: Annually
City Town Tax: $433
City Town Tax Payment Frequency: Annually
Tax Assessed Value: $83,600
Tax Year: 2023
Tax Annual Amount: $3,294
Year Assessed: 2023
Utilities Details
Central Air
Cooling Type: Central A/C
Heating Type: Hot Water
Cooling Fuel: Electric
Heating Fuel: Oil
Hot Water: Electric
Sewer Septic: Public Sewer
Water Source: Public
Building Info
Overview
Building
Neighborhood
Zoning
Geography
Comparables
Unit
Status
Status
Type
Beds
Baths
ft²
Price/ft²
Price/ft²
Asking Price
Listed On
Listed On
Closing Price
Sold On
Sold On
HOA + Taxes
House
4
Beds
2
Baths
1,461 ft²
$198/ft²
$290,000
Oct 26, 2023
$290,000
Dec 11, 2023
-
Sold
House
4
Beds
4
Baths
1,816 ft²
$179/ft²
$325,000
Apr 5, 2018
$325,000
May 11, 2018
-
Sold
House
2
Beds
1
Bath
832 ft²
$346/ft²
$287,900
Sep 15, 2023
$287,900
Mar 12, 2024
-
House
2
Beds
2
Baths
806 ft²
$439/ft²
$354,000
Nov 16, 2023
$354,000
Dec 15, 2023
-
































