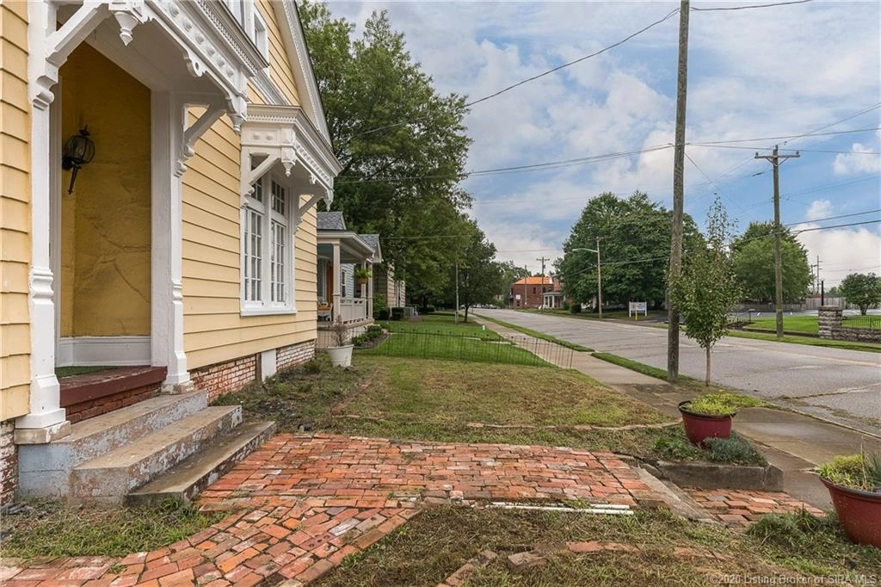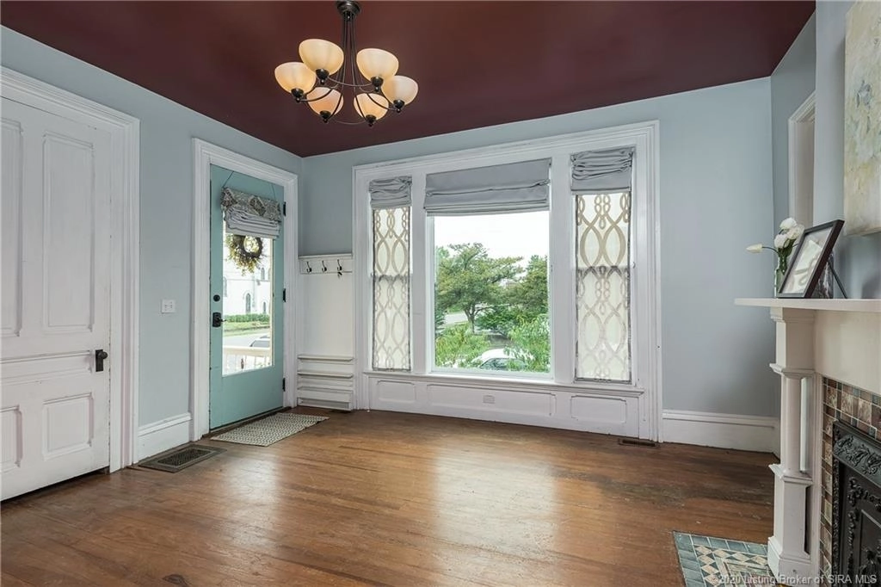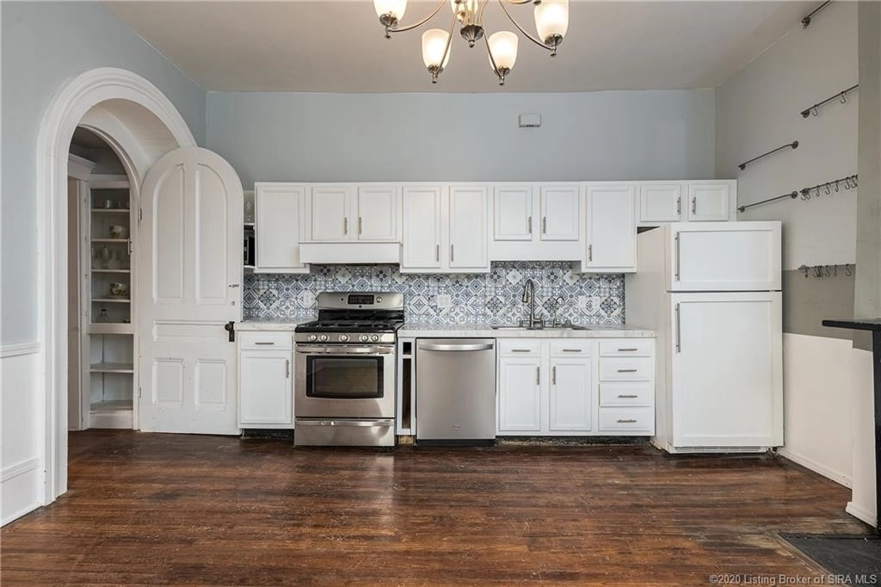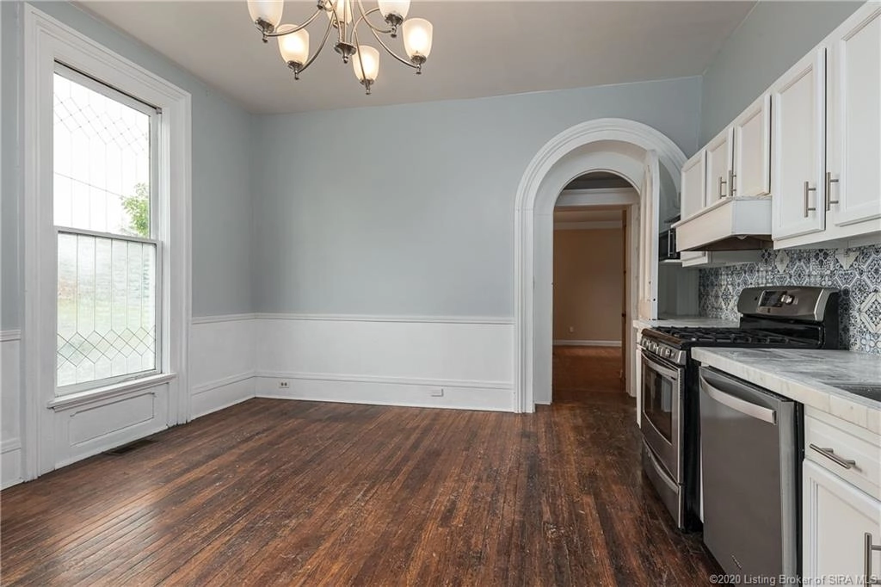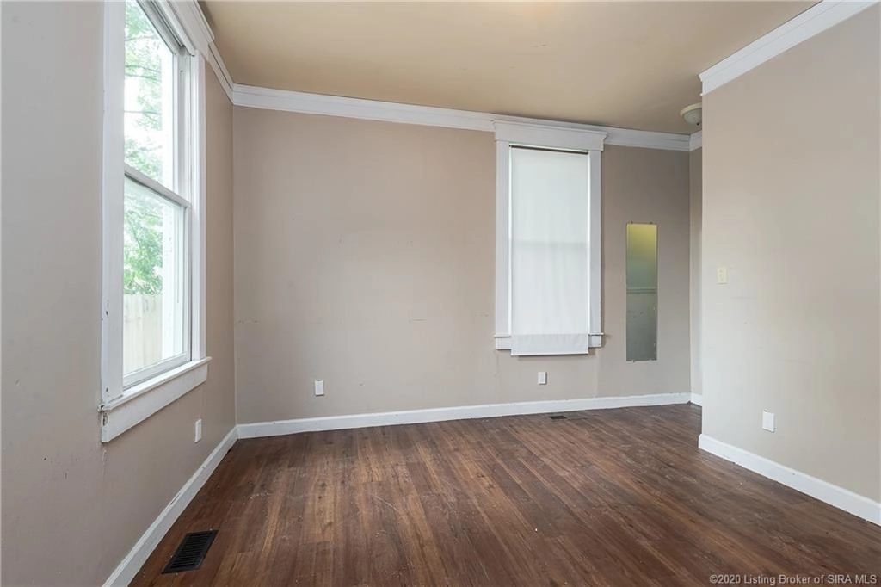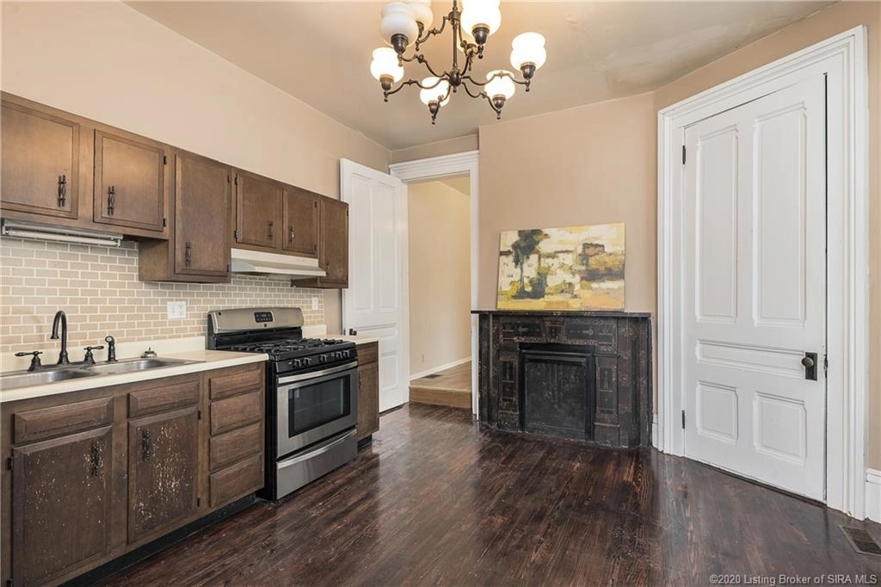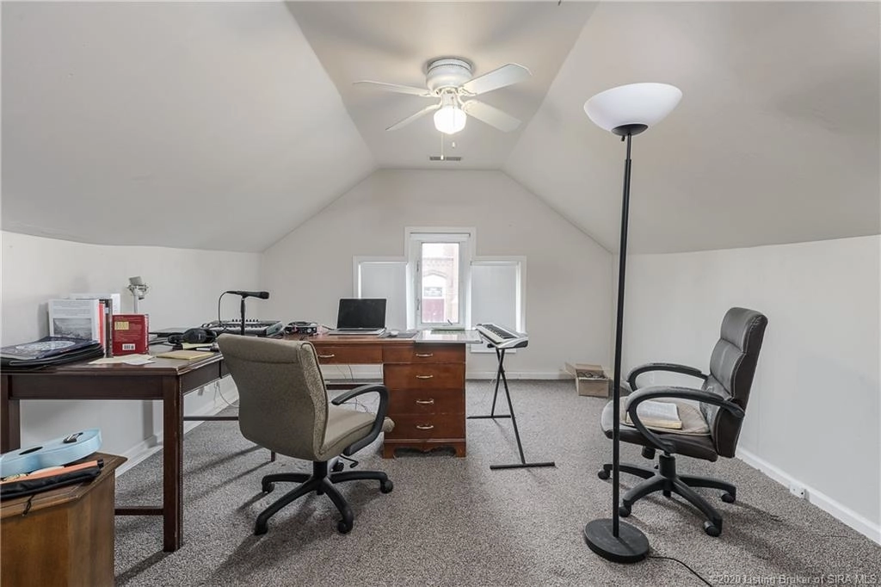
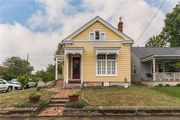



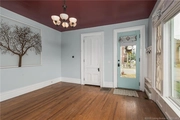








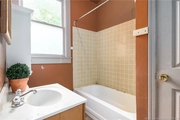


















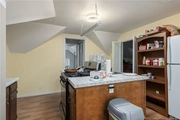

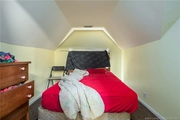





1 /
41
Map
$267,305*
●
House -
Off Market
401 E Chestnut Street
Jeffersonville, IN 47130
4 Beds
3 Baths
2435 Sqft
$180,000 - $218,000
Reference Base Price*
33.72%
Since Nov 1, 2020
National-US
Primary Model
Sold Nov 25, 2020
Transfer
Buyer
Sold Jun 20, 2013
$46,000
About This Property
Investors here you go. The rare tri-plex in a great location
just a few blocks away from downtown Jeffersonville. All
units have separately metered electric and gas. Each unit has
its own water heater and heating/air. Unit A is a one bedroom
one bath unit, with an eat in kitchen and large living space. Unit
B is also a one bedroom one bath unit with an eat in kitchen and
large living area. These two units are located on the first
floor and both have laundry hook-ups. Unit C is an upstairs
unit that has 2 bedrooms and 1 bath and an open concept kitchen and
living area. This unit has a washer/dryer combo that stays
with the property. Each unit has a gas range and a refrigerator
that stays with the property.
The manager has listed the unit size as 2435 square feet.
The manager has listed the unit size as 2435 square feet.
Unit Size
2,435Ft²
Days on Market
-
Land Size
0.08 acres
Price per sqft
$82
Property Type
House
Property Taxes
$1,079
HOA Dues
-
Year Built
1926
Price History
| Date / Event | Date | Event | Price |
|---|---|---|---|
| Oct 2, 2020 | No longer available | - | |
| No longer available | |||
| Sep 24, 2020 | Relisted | $199,900 | |
| Relisted | |||
| Sep 11, 2020 | No longer available | - | |
| No longer available | |||
| Aug 31, 2020 | Listed | $199,900 | |
| Listed | |||
Property Highlights
Fireplace
Air Conditioning





