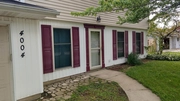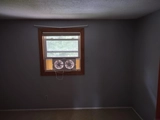


































1 /
35
Map
$176,357*
●
House -
Off Market
4004 Darwood Drive
Fort Wayne, IN 46815
4 Beds
1.5 Baths,
1
Half Bath
1850 Sqft
$158,000 - $192,000
Reference Base Price*
0.78%
Since Jun 1, 2023
National-US
Primary Model
Sold May 22, 2023
$206,416
$155,200
by The Union Savings Bank
Mortgage Due Jun 01, 2053
Sold May 15, 2017
$126,000
Seller
$126,000
by Union Home Mortgage Corp
Mortgage Due May 01, 2047
About This Property
Check out this nice 4 bed property in the NE side of town just
minute from everything. Near Chapel Ridge, Georgetown, and
Maplewood shopping centers, Just a short drive to Purdue Fort
Wayne. Quick access to I469 and off you are to the lake or
Indianapolis! This property is a great opportunity to add your
touch and make this your new home! Nice large living spaces and
outdoor spaces. The garage has a pull down attic access and an
additional storage space large enough for a small work shop.
Property being sold "AS-IS"
The manager has listed the unit size as 1850 square feet.
The manager has listed the unit size as 1850 square feet.
Unit Size
1,850Ft²
Days on Market
-
Land Size
0.29 acres
Price per sqft
$95
Property Type
House
Property Taxes
$425
HOA Dues
$35
Year Built
1971
Price History
| Date / Event | Date | Event | Price |
|---|---|---|---|
| May 23, 2023 | No longer available | - | |
| No longer available | |||
| May 22, 2023 | Sold to Benjamin William Koeneman | $206,416 | |
| Sold to Benjamin William Koeneman | |||
| Dec 6, 2022 | In contract | - | |
| In contract | |||
| Nov 16, 2022 | Relisted | $175,000 | |
| Relisted | |||
| Oct 23, 2022 | In contract | - | |
| In contract | |||
Show More

Property Highlights
Air Conditioning
Building Info
Overview
Building
Neighborhood
Geography
Comparables
Unit
Status
Status
Type
Beds
Baths
ft²
Price/ft²
Price/ft²
Asking Price
Listed On
Listed On
Closing Price
Sold On
Sold On
HOA + Taxes
In Contract
House
4
Beds
2.5
Baths
1,981 ft²
$93/ft²
$185,000
Jun 22, 2023
-
$186/mo
In Contract
House
3
Beds
2
Baths
1,438 ft²
$125/ft²
$179,900
Apr 14, 2023
-
$180/mo
In Contract
House
3
Beds
1.5
Baths
1,220 ft²
$129/ft²
$157,000
May 15, 2023
-
$85/mo
In Contract
House
3
Beds
1.5
Baths
1,040 ft²
$168/ft²
$174,900
Jun 23, 2023
-
$93/mo
In Contract
Condo
2
Beds
2
Baths
1,454 ft²
$144/ft²
$209,900
May 18, 2023
-
$1,277/mo
About Willshire Estates
Similar Homes for Sale
Nearby Rentals

$2,300 /mo
- 4 Beds
- 2.5 Baths
- 2,784 ft²

$1,795 /mo
- 3 Beds
- 2 Baths
- 1,567 ft²





































