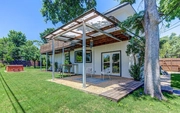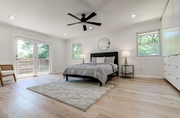




























1 /
29
Map
$1,365,000
●
House -
For Sale
4003 Tablerock DR
Austin, TX 78731
4 Beds
3 Baths
2510 Sqft
$7,753
Estimated Monthly
$0
HOA / Fees
2.15%
Cap Rate
About This Property
Experience timeless style in this beautifully renovated home
located in the coveted Northwest Hills neighborhood. Completed in
2024, this residence boasts exquisite French white oak flooring
throughout, adding a touch of sophistication to its open and airy
floor plan.
The heart of the home is the stunning new kitchen, featuring sleek quartz countertops and modern built-ins, providing ample storage and workspace for culinary enthusiasts. With two spacious living areas, there's plenty of room for relaxation and entertainment, offering versatility to suit your lifestyle needs.
Situated on a generous large lot, the property showcases meticulous new landscaping, creating a tranquil outdoor oasis perfect for alfresco dining and gatherings. Unwind and indulge in the private spa, a serene retreat to melt away the stresses of the day.
Additional highlights include a new roof, ensuring peace of mind for years to come. This thoughtfully updated home seamlessly combines contemporary design with timeless charm, offering a rare opportunity to own a turnkey property in one of Austin's most sought-after neighborhoods. Don't miss out on this exceptional Northwest Hills gem!
The heart of the home is the stunning new kitchen, featuring sleek quartz countertops and modern built-ins, providing ample storage and workspace for culinary enthusiasts. With two spacious living areas, there's plenty of room for relaxation and entertainment, offering versatility to suit your lifestyle needs.
Situated on a generous large lot, the property showcases meticulous new landscaping, creating a tranquil outdoor oasis perfect for alfresco dining and gatherings. Unwind and indulge in the private spa, a serene retreat to melt away the stresses of the day.
Additional highlights include a new roof, ensuring peace of mind for years to come. This thoughtfully updated home seamlessly combines contemporary design with timeless charm, offering a rare opportunity to own a turnkey property in one of Austin's most sought-after neighborhoods. Don't miss out on this exceptional Northwest Hills gem!
Unit Size
2,510Ft²
Days on Market
14 days
Land Size
0.29 acres
Price per sqft
$544
Property Type
House
Property Taxes
$1,050
HOA Dues
-
Year Built
1969
Listed By
Last updated: 2 days ago (Unlock MLS #ACT6870416)
Price History
| Date / Event | Date | Event | Price |
|---|---|---|---|
| Apr 23, 2024 | Listed by Engel & Volkers Austin | $1,365,000 | |
| Listed by Engel & Volkers Austin | |||
| Jan 25, 2024 | No longer available | - | |
| No longer available | |||
| Dec 2, 2023 | Price Decreased |
$995,000
↓ $105K
(9.6%)
|
|
| Price Decreased | |||
| Oct 25, 2023 | Listed by Keller Williams Realty International | $1,100,000 | |
| Listed by Keller Williams Realty International | |||



|
|||
|
Modern 2 story in highly prized Northwest Hills. Enter the custom
gate to find a huge wrap around yard with 2 patios and tons of
privacy. First level open flow with an office or bedroom and hall
bath. Custom concrete finish in the main living area. Upstairs
primary suite is spacious w updated bath featuring an oversized
curbless shower. Hall bath with a soaking tub. A steel and wood
balcony connects with all the bedrooms. Recent Anderson windows w
automated shades and maple cabinets. Solid…
|
|||
Property Highlights
Garage
Air Conditioning
Fireplace
Parking Details
Covered Spaces: 2
Total Number of Parking: 6
Parking Features: Attached, Concrete, Garage Door Opener, Garage Faces Front
Garage Spaces: 2
Interior Details
Bathroom Information
Full Bathrooms: 3
Interior Information
Interior Features: Bookcases, Breakfast Bar, Built-in Features, Ceiling Fan(s), Quartz Counters, Crown Molding, Gas Dryer Hookup, Eat-in Kitchen, Entrance Foyer, Interior Steps, Multiple Dining Areas, Multiple Living Areas, Recessed Lighting, Smart Thermostat, Storage
Appliances: Dishwasher, Disposal, Exhaust Fan, Gas Range, Microwave, Free-Standing Gas Oven, Free-Standing Refrigerator, Water Heater
Flooring Type: Carpet, Concrete, Tile, Vinyl
Cooling: Central Air
Heating: Central, Natural Gas
Living Area: 2510
Room 1
Level: Main
Type: Kitchen
Features: Kitchn - Breakfast Area, Quartz Counters, Dining Room, Eat In Kitchen, Galley Type Kitchen, Open to Family Room, Pantry
Room 2
Level: Second
Type: Primary Bedroom
Features: Ceiling Fan(s), CRWN, Double Vanity, Recessed Lighting
Room 3
Level: Second
Type: Primary Bathroom
Features: Quartz Counters, Double Vanity, Recessed Lighting, Walk-in Shower
Room 4
Level: Main
Type: Living Room
Features: Chandelier, CRWN, Recessed Lighting
Fireplace Information
Fireplace Features: Family Room, Gas Log, Masonry
Fireplaces: 1
Exterior Details
Property Information
Property Type: Residential
Property Sub Type: Single Family Residence
Green Energy Efficient
Property Condition: Updated/Remodeled
Year Built: 1969
Year Built Source: Public Records
Unit Style: 1st Floor Entry
View Desription: None
Fencing: Back Yard, Fenced, Gate, Masonry, Perimeter, Privacy, Wood
Building Information
Levels: Two
Construction Materials: Stucco
Foundation: Slab
Roof: Tar/Gravel
Exterior Information
Exterior Features: Balcony, CCTYD, Gutters Full
Pool Information
Pool Features: None
Lot Information
Lot Features: Back Yard, Curbs, Level, Sprinkler - Automatic, Trees-Medium (20 Ft - 40 Ft), Trees-Moderate
Lot Size Acres: 0.286
Lot Size Square Feet: 12458.16
Land Information
Water Source: Public
Financial Details
Tax Year: 2020
Tax Annual Amount: $12,596
Utilities Details
Water Source: Public
Sewer : Public Sewer
Utilities For Property: Electricity Connected, Natural Gas Connected
Location Details
Directions: From Spicewood Springs or RR2222 take Mesa Drive to Tablerock/turn to 4003.
Community Features: None
Other Details
Selling Agency Compensation: 3.000
Building Info
Overview
Building
Neighborhood
Geography
Comparables
Unit
Status
Status
Type
Beds
Baths
ft²
Price/ft²
Price/ft²
Asking Price
Listed On
Listed On
Closing Price
Sold On
Sold On
HOA + Taxes
House
4
Beds
3
Baths
2,231 ft²
$560/ft²
$1,249,900
Feb 14, 2024
-
Nov 30, -0001
$1,265/mo
House
4
Beds
3
Baths
2,346 ft²
$469/ft²
$1,099,900
Feb 29, 2024
-
Nov 30, -0001
$1,245/mo
House
4
Beds
3
Baths
2,802 ft²
$494/ft²
$1,385,000
Jan 25, 2024
-
Nov 30, -0001
$1,634/mo
Sold
House
4
Beds
2
Baths
2,350 ft²
$487/ft²
$1,145,000
Feb 23, 2024
-
Nov 30, -0001
$1,147/mo
Sold
House
4
Beds
3
Baths
2,664 ft²
$561/ft²
$1,495,000
Feb 22, 2024
-
Nov 30, -0001
$1,579/mo
Sold
House
4
Beds
3
Baths
2,591 ft²
$492/ft²
$1,275,000
Feb 10, 2024
-
Nov 30, -0001
$1,432/mo
In Contract
House
4
Beds
3
Baths
2,767 ft²
$506/ft²
$1,399,000
Mar 21, 2024
-
$1,347/mo
In Contract
House
4
Beds
3
Baths
2,631 ft²
$475/ft²
$1,250,000
Apr 11, 2024
-
$1,007/mo
Active
House
4
Beds
4
Baths
3,219 ft²
$357/ft²
$1,150,000
Mar 27, 2024
-
$1,175/mo
Active
House
4
Beds
3
Baths
2,612 ft²
$498/ft²
$1,300,000
Apr 19, 2024
-
$1,136/mo
In Contract
House
4
Beds
5
Baths
3,522 ft²
$440/ft²
$1,550,000
Feb 22, 2024
-
$1,232/mo
Active
House
4
Beds
3
Baths
2,738 ft²
$455/ft²
$1,245,000
Apr 11, 2024
-
$1,366/mo





































