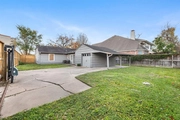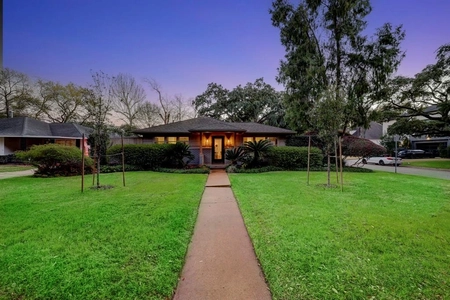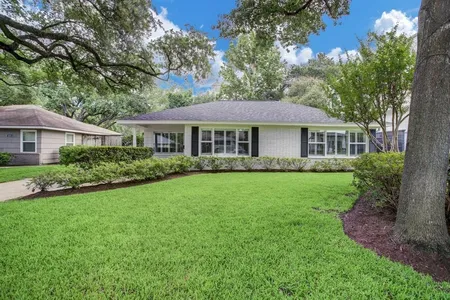





















1 /
22
Map
$775,000
●
House -
For Sale
4002 Markham Street
Houston, TX 77027
2 Beds
2 Baths
1422 Sqft
$5,076
Estimated Monthly
$0
HOA / Fees
1.96%
Cap Rate
About This Property
This timeless ranch-style home presents an exceptional opportunity
walking distance from Highland Village area! Newly remodeled
kitchen boasts silestone countertops, marble backsplash, custom
cabinets & tile flooring. Kitchen opens to family room & dining
area which overlooks the backyard and patio. New French doors at
the dining area provide access to the patio for seamless
entertaining! Study can be converted to a 3rd bedroom. Refinished
hardwood floors throughout. Master bath has undergone a substantial
transformation, featuring a soaking tub, glass-framed shower, dual
marble vanities, custom sconces & new flooring. Entire home has
fresh coat of paint. Ample parking includes an attached garage,
covered carport & automatic gate entrance. Positioned amidst new
construction homes, it stands out as a ready-to-move-in residence
with potential for future expansion on its 7,200 sq. ft. lot (per
HCAD). Sizable backyard with patio, lush green space & front yard
with a sprinkler system.
Unit Size
1,422Ft²
Days on Market
21 days
Land Size
0.17 acres
Price per sqft
$545
Property Type
House
Property Taxes
$1,270
HOA Dues
-
Year Built
1950
Listed By
Last updated: 15 days ago (HAR #85185935)
Price History
| Date / Event | Date | Event | Price |
|---|---|---|---|
| Apr 7, 2024 | Listed by NB Elite Realty | $775,000 | |
| Listed by NB Elite Realty | |||
| Apr 6, 2024 | No longer available | - | |
| No longer available | |||
| Jan 18, 2024 | Listed by NB Elite Realty | $875,000 | |
| Listed by NB Elite Realty | |||



|
|||
|
This timeless ranch-style home presents an exceptional opportunity
walking distance from the Highland Village area! Newly remodeled
kitchen boasts silestone countertops, marble backsplash, custom
cabinets & tile flooring. Kitchen opens to family room & dining
area which overlooks the backyard and patio. New French doors at
the dining area provide access to the patio for seamless
entertaining! Study can be converted to a 3rd bedroom. Refinished
hardwood floors throughout. Master…
|
|||
Property Highlights
Air Conditioning
Parking Details
Has Garage
Garage Features: Attached Garage
Garage: 1 Spaces
Carport: 1 Spaces
Carport Features: Attached Carport
Interior Details
Bedroom Information
Bedrooms: 2
Bedrooms: All Bedrooms Down, Walk-In Closet
Bathroom Information
Full Bathrooms: 2
Master Bathrooms: 0
Interior Information
Interior Features: Alarm System - Owned, Dryer Included, Fire/Smoke Alarm, Refrigerator Included, Washer Included
Laundry Features: Electric Dryer Connections, Washer Connections
Kitchen Features: Kitchen open to Family Room, Pantry
Flooring: Tile, Wood
Living Area SqFt: 1422
Exterior Details
Property Information
Year Built: 1950
Year Built Source: Appraisal District
Construction Information
Home Type: Single-Family
Architectural Style: Ranch, Traditional
Construction materials: Brick, Wood
Foundation: Slab
Roof: Composition
Building Information
Exterior Features: Back Yard Fenced, Covered Patio/Deck, Patio/Deck, Private Driveway, Sprinkler System
Lot Information
Lot size: 0.1653
Financial Details
Total Taxes: $15,237
Tax Year: 2023
Tax Rate: 2.2019
Parcel Number: 077-285-004-0014
Compensation Disclaimer: The Compensation offer is made only to participants of the MLS where the listing is filed
Compensation to Buyers Agent: 3%
Utilities Details
Heating Type: Central Gas
Cooling Type: Central Electric
Sewer Septic: Public Sewer, Public Water
Location Details
Location: From HWY 59 exit Weslayan, go north on Weslayan. Pass Richmond light and Markham is first street on your left. Make a left turn. 1st house on the right.
Subdivision: Weslayan Plaza Sec 1
Building Info
Overview
Building
Neighborhood
Geography
Comparables
Unit
Status
Status
Type
Beds
Baths
ft²
Price/ft²
Price/ft²
Asking Price
Listed On
Listed On
Closing Price
Sold On
Sold On
HOA + Taxes
Sold
House
3
Beds
1
Bath
1,469 ft²
$670,000
Sep 26, 2023
$603,000 - $737,000
Dec 4, 2023
$1,082/mo
Sold
House
3
Beds
2
Baths
1,510 ft²
$719,000
Mar 7, 2019
$648,000 - $790,000
Apr 22, 2019
$1,027/mo
House
3
Beds
2
Baths
1,628 ft²
$703,000
Jan 22, 2020
$633,000 - $773,000
Mar 9, 2020
$1,452/mo
House
3
Beds
2
Baths
1,847 ft²
$700,000
May 5, 2023
$630,000 - $770,000
Jul 11, 2023
$1,295/mo
Sold
House
3
Beds
2
Baths
1,846 ft²
$673,000
Sep 7, 2021
$606,000 - $740,000
Sep 28, 2021
$1,270/mo
Sold
House
3
Beds
2
Baths
1,880 ft²
$617,000
Sep 9, 2020
$556,000 - $678,000
Dec 23, 2020
$1,049/mo
Active
House
3
Beds
2
Baths
1,628 ft²
$503/ft²
$819,000
Jan 23, 2024
-
$1,451/mo
Active
House
3
Beds
2
Baths
1,568 ft²
$478/ft²
$750,000
Jan 16, 2024
-
$1,222/mo
Active
House
3
Beds
2
Baths
1,659 ft²
$542/ft²
$899,900
Sep 8, 2023
-
$1,083/mo
Active
House
3
Beds
2
Baths
1,847 ft²
$498/ft²
$919,500
Feb 21, 2024
-
$1,276/mo





























