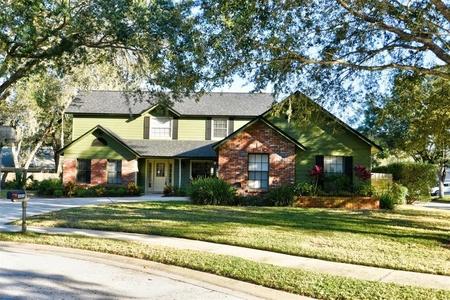$650,000
●
House -
Off Market
4001 W Danby COURT
WINTER SPGS, FL 32708
4 Beds
4 Baths,
1
Half Bath
3322 Sqft
$1,619,535
RealtyHop Estimate
115.94%
Since Dec 1, 2012
National-US
Primary Model
About This Property
THE ULTIMATE IN LAKESIDE LIVING! Beautiful lake views greet you in
this light and bright custom home! You'll find all the 'I wants'
here from the cul de sac location and circular drive to the 200
feet of LAKE FRONTAGE on the private, spring fed Lake Tuskawilla.
UPDATES include kitchen with granite and stainless steel
appliances. The master suite opens onto the pool, overlooks the
lake, and has plantation shutters. The master bath has been
beautifully updated with a lovely double sink, wood cabinet,
granite counters, tile floor and seamless glass shower. Bring your
boat and keep it at your own private covered dock. This home is
made for outside living, whether it's boating, fishing, enjoying
the summer kitchen, relaxing by the pool and spa or watching the
nightly sunsets on the lake from the lanai. This is a rare find at
a great price! The location is ideal: close to shopping, dining,
expressways, UCF and top rated schools! See it today and start
living the life others just dream about!
Unit Size
3,322Ft²
Days on Market
-
Land Size
2.95 acres
Price per sqft
$226
Property Type
House
Property Taxes
$845
HOA Dues
$67
Year Built
1987
Last updated: 3 months ago (Stellar MLS #O5098450)
Price History
| Date / Event | Date | Event | Price |
|---|---|---|---|
| Dec 11, 2012 | Sold to Charles T Payne, Linda Y Payne | $650,000 | |
| Sold to Charles T Payne, Linda Y Payne | |||
Property Highlights
Garage
Air Conditioning
With View
Fireplace
Building Info
Overview
Building
Neighborhood
Zoning
Geography
Comparables
Unit
Status
Status
Type
Beds
Baths
ft²
Price/ft²
Price/ft²
Asking Price
Listed On
Listed On
Closing Price
Sold On
Sold On
HOA + Taxes
Sold
House
4
Beds
3
Baths
2,310 ft²
$255/ft²
$589,000
Nov 18, 2023
$589,000
Feb 7, 2024
$236/mo
Sold
House
4
Beds
3
Baths
3,039 ft²
$210/ft²
$638,000
Jul 27, 2023
$638,000
Sep 29, 2023
$462/mo
Sold
House
4
Beds
3
Baths
2,965 ft²
$233/ft²
$690,000
Aug 7, 2023
$690,000
Nov 21, 2023
$13/mo
Sold
House
3
Beds
3
Baths
2,314 ft²
$261/ft²
$605,000
Aug 4, 2023
$605,000
Aug 28, 2023
$532/mo
In Contract
House
4
Beds
4
Baths
3,456 ft²
$224/ft²
$774,900
Aug 9, 2023
-
$422/mo
In Contract
House
4
Beds
3
Baths
2,590 ft²
$251/ft²
$650,000
Feb 9, 2024
-
$350/mo
In Contract
House
4
Beds
3
Baths
2,682 ft²
$246/ft²
$659,990
Dec 7, 2023
-
$304/mo
Active
House
5
Beds
4
Baths
3,131 ft²
$208/ft²
$649,999
Jan 4, 2024
-
$362/mo
About Huntridge
Similar Homes for Sale
Nearby Rentals

$3,100 /mo
- 4 Beds
- 2 Baths
- 1,854 ft²

$3,000 /mo
- 3 Beds
- 2 Baths
- 1,932 ft²





























