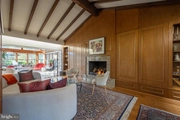






































































1 /
71
Map
$2,750,000
●
House -
Off Market
4001 LAWRENCE AVE
ALEXANDRIA, VA 22304
5 Beds
3 Baths
4428 Sqft
$13,233
Estimated Monthly
$0
HOA / Fees
About This Property
This amazing property is truly one of a kind and one you must see
to believe. Sited on a very private lot of over 1.25 acres, the
home features five bedrooms, three full baths, pool and pool house
and a two car garage. The home is grand, with 9 foot ceilings on
the main level. Enter into the foyer and walk into a very large,
formal living room with fireplace. This space opens up to a sitting
room and flows easily to the dining room, which can easily
accommodate 12+. Beyond the dining room is a convenient butler's
pantry with access to the kitchen - both were recently renovated
and feature inset cabinetry, marble counters and backsplashes. The
kitchen boasts a Thermidor refrigerator and Viking cooktop with
separate double wall ovens. An adjoining pantry/mudroom has
additional cabinetry, laundry, built-in shelving, an
additional refrigerator and plenty of counter space. In the rear of
the home, you will find an extraordinary family room - with
beautiful vaulted ceilings, hidden storage, an oversized fireplace
and more; this is the perfect room to host parties or enjoy cozy
nights by the fire. Just off the family room is a wood-paneled
sunroom. This light and airy room is great for more casual
get-togethers or overflow space while entertaining. Off the family
room is a grand screened porch, with plenty of space for relaxing
or hosting! Rounding out this level is an office/library with an
adjacent full bathroom. Head upstairs to five bedrooms and two full
bathrooms. The primary features three closets and an en-suite bath.
The renovated bathroom features an oversized shower, double
vanities and a linen closet (the bath also has access to the
walk-up attic). The second bedroom (currently an office) has a
great size, vaulted ceiling and beautiful light. Two additional
large bedrooms and one smaller bedroom with a hall bath round out
this level. The grounds of this property are simply stunning. A two
car garage is adjacent to the main house- accessible under a
breezeway. Beyond that is the pool (20' by 40')and pool buildings -
one 6' by 10' for equipment and one 12' by 10' - great for a shady
nap or watching TV in between swims. The pool liner was replaced in
2022, and the pool has a solar cover on a roller that easily gets
the pool up to 90 degrees by early summer. Mature plantings and
trees dot the landscape. To the right of the main house is
additional side yard space with a 10' by 16' garden shed. Park in
the garage or pull up to the front using the circular driveway -
you do not want to miss this spectacular home.
Unit Size
4,428Ft²
Days on Market
34 days
Land Size
1.26 acres
Price per sqft
$609
Property Type
House
Property Taxes
$1,563
HOA Dues
-
Year Built
1963
Last updated: 3 months ago (Bright MLS #VAAX2030126)
Price History
| Date / Event | Date | Event | Price |
|---|---|---|---|
| Feb 21, 2024 | Sold | $2,750,000 | |
| Sold | |||
| Jan 18, 2024 | In contract | - | |
| In contract | |||
| Jan 18, 2024 | Listed by McEnearney Associates, Inc. | $2,695,000 | |
| Listed by McEnearney Associates, Inc. | |||
Property Highlights
Garage
Air Conditioning
Fireplace
Building Info
Overview
Building
Neighborhood
Zoning
Geography
Comparables
Unit
Status
Status
Type
Beds
Baths
ft²
Price/ft²
Price/ft²
Asking Price
Listed On
Listed On
Closing Price
Sold On
Sold On
HOA + Taxes
Sold
House
7
Beds
9
Baths
6,260 ft²
$367/ft²
$2,300,000
Feb 9, 2023
$2,300,000
Mar 14, 2023
-
In Contract
House
6
Beds
7
Baths
6,448 ft²
$469/ft²
$3,024,900
Jul 26, 2023
-
$100/mo











































































