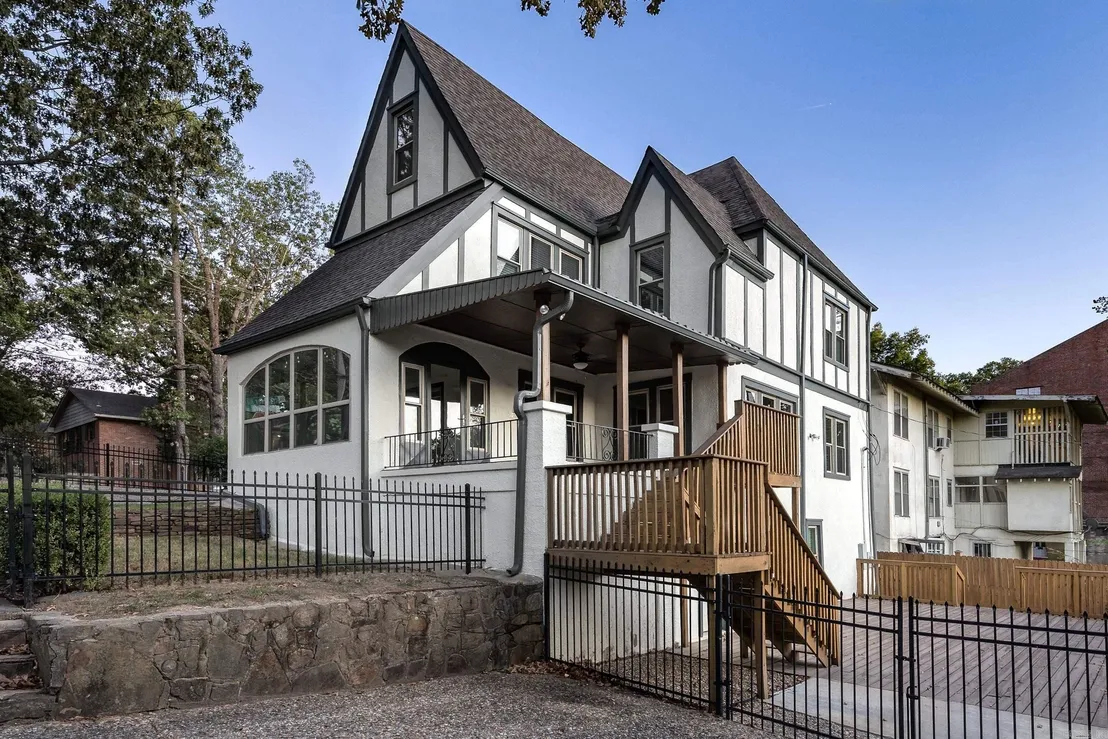

















































1 /
50
Map
$495,000 - $603,000
●
House -
Off Market
4001 Cedar Hill Road
Little Rock, AR 72205
4 Beds
2.5 Baths,
1
Half Bath
4596 Sqft
Sold Jan 11, 2024
$570,000
Buyer
Seller
$387,600
by Firsttrust Home Loans, Inc.
Mortgage Due Feb 01, 2054
Sold Sep 07, 2021
$320,000
Buyer
Seller
$373,500
by Goldman Sachs Bank Usa
Mortgage Due Apr 01, 2022
About This Property
Welcome to this charmingly remodeled 4 Bedroom and 2.5 Bathroom
Tudor Home in the Heart of Hillcrest. So much character included in
this home with beautiful hard wood flooriing, a Chef's Kitchen with
all New Commercial Grade Thor Appliances, granite counter tops and
new cabinets. Upstairs you'll find an oversized Master BR
with walk-in shower and refinished 7 FT tub. Updates include new
electrical, plumbing, a zoned HVAC system and guttering. Outside,
enjoy the new landscaping from the newly installed 20x 40 deck w/
Staircase to upper outdoor patio with wood stained ceiling and
ceiling fan. Enjoy strolls in nearby Allsop Park. Located very
close to downtown restraunts and entertainment with easy access to
the Highway. So much to see, schedule your showing today!
The manager has listed the unit size as 4596 square feet.
The manager has listed the unit size as 4596 square feet.
Unit Size
4,596Ft²
Days on Market
-
Land Size
0.12 acres
Price per sqft
$120
Property Type
House
Property Taxes
$569
HOA Dues
-
Year Built
1927
Price History
| Date / Event | Date | Event | Price |
|---|---|---|---|
| Jan 11, 2024 | Sold to Vanessa Bijol | $570,000 | |
| Sold to Vanessa Bijol | |||
| Jan 10, 2024 | No longer available | - | |
| No longer available | |||
| Nov 16, 2023 | Price Decreased |
$549,900
↓ $29K
(5%)
|
|
| Price Decreased | |||
| Nov 3, 2023 | Price Decreased |
$579,000
↓ $20K
(3.3%)
|
|
| Price Decreased | |||
| Oct 20, 2023 | Listed | $599,000 | |
| Listed | |||
Show More

Property Highlights
Fireplace
Air Conditioning
Building Info
Overview
Building
Neighborhood
Geography
Comparables
Unit
Status
Status
Type
Beds
Baths
ft²
Price/ft²
Price/ft²
Asking Price
Listed On
Listed On
Closing Price
Sold On
Sold On
HOA + Taxes
Active
House
3
Beds
2.5
Baths
3,494 ft²
$186/ft²
$649,500
Sep 5, 2023
-
$596/mo






























































