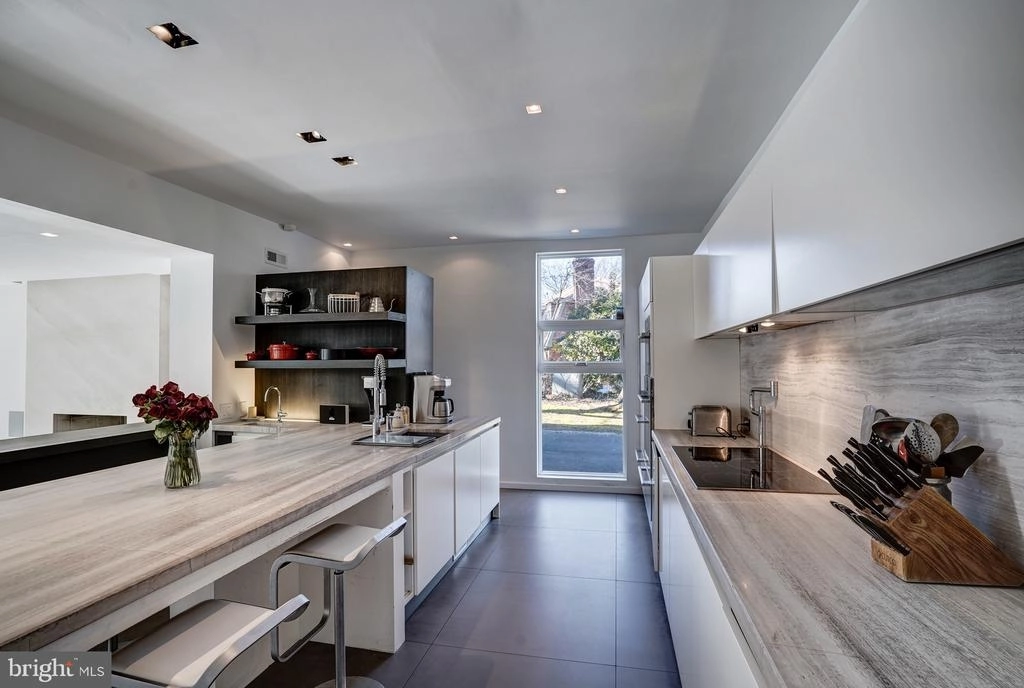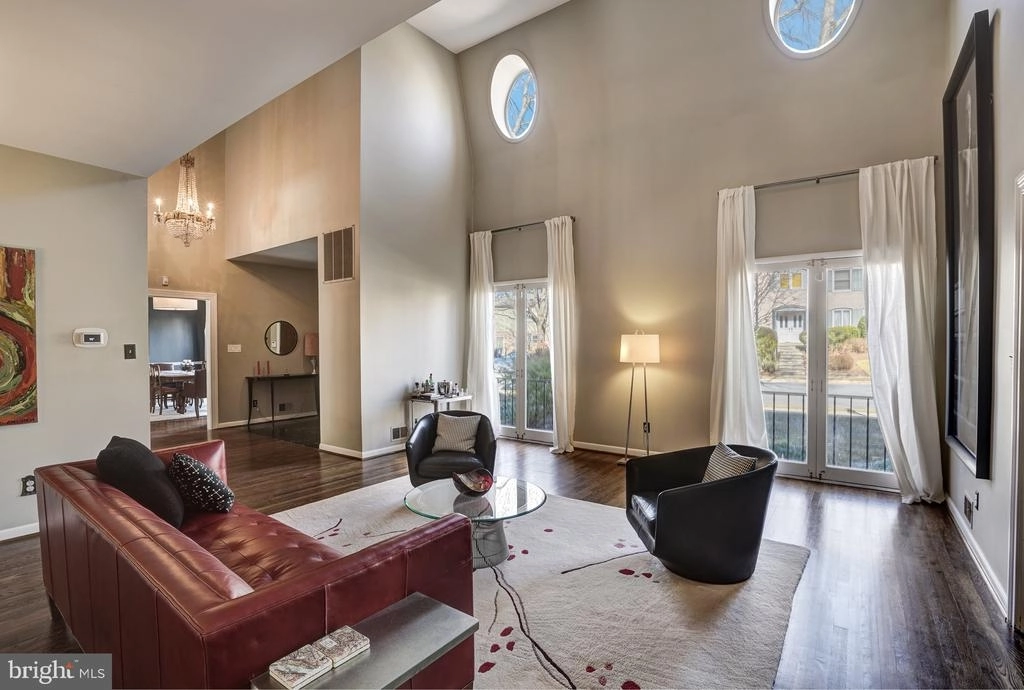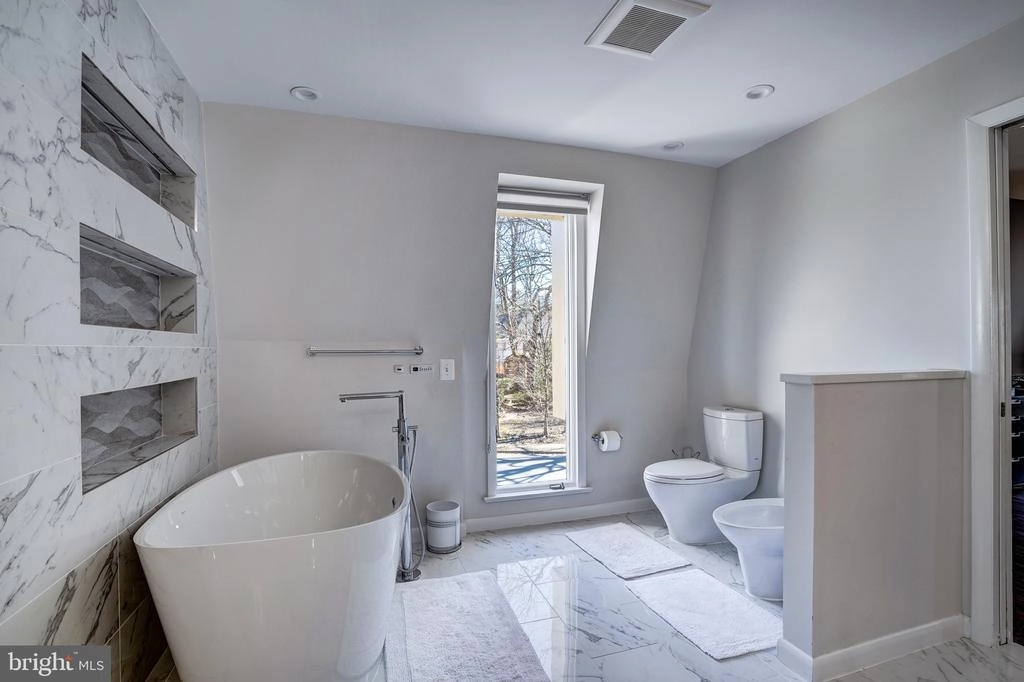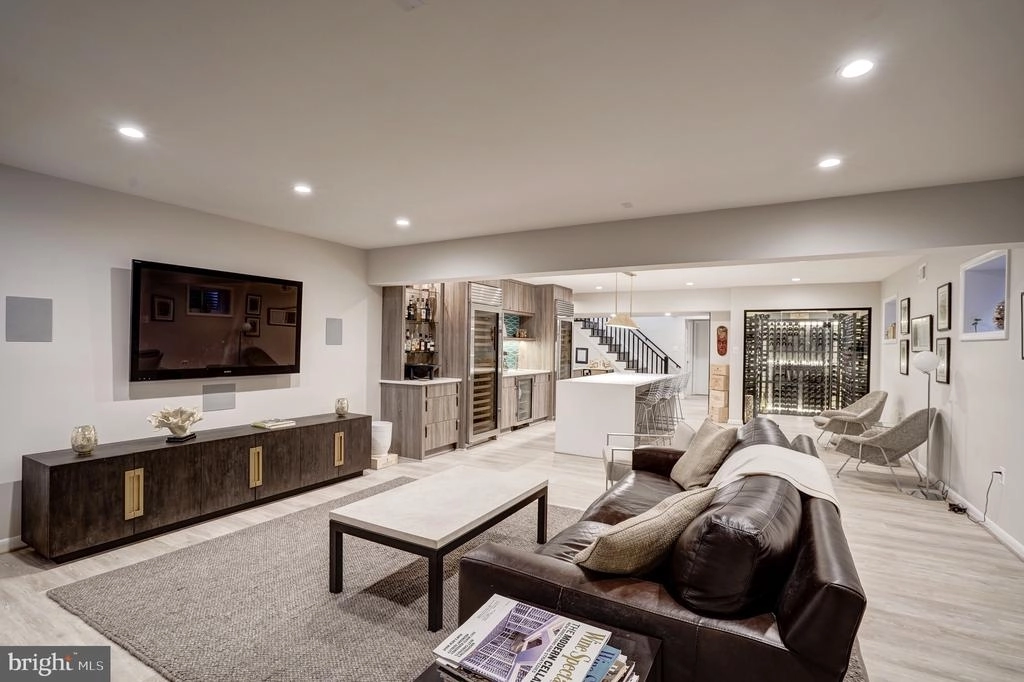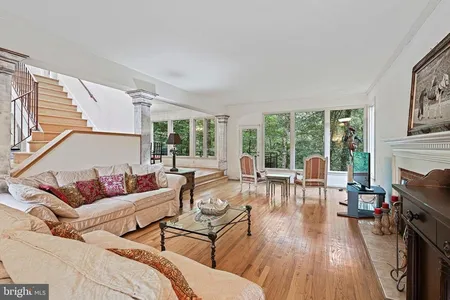

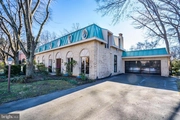




































































1 /
71
Map
$1,900,000
●
House -
Off Market
4000 N RIDGEVIEW RD
ARLINGTON, VA 22207
5 Beds
5 Baths
5376 Sqft
$2,242,378
RealtyHop Estimate
12.91%
Since May 1, 2021
DC-Washington
Primary Model
About This Property
Offers are due by Tuesday March 2nd at Noon.
With soaring ceilings and abundant natural light throughout,
this exquisite brick home features five bedrooms, five full
bathrooms, an indoor saltwater pool, a custom wine cellar, and a
stunning modern design featured in The Washington Post. With a
blend of open spaces and defined bonus areas, this home allows the
entire household to live, learn, work, and play under one roof,
with ability to entertain small and large events indoors and
outdoors. The main floor features a living room with 24-foot
ceilings, double-door study with gas fireplace, and formal dining
room. The home has a gorgeous open kitchen with travertine
countertops and state-of-the-art appliances overlooking a sunken
family room with floor-to-ceiling windows and doors opening to the
indoor pool and wrap-around, two-level deck. The backyard is lush
and extremely private, with a cozy gas fire pit area. On the upper
level, the owner's suite features a spacious southwest corner
bedroom, walk-in closet, and spa-like bath with marble built-ins,
lighting options galore and a jetted soaking tub that will make you
sing the praises of the tankless water heater. The basement
is the most refreshing space I've seen in 20 years of showing
homes. It has a jaw-dropping bar flanked by two large Sub-Zero wine
fridges in addition to the floor-to-ceiling wine cellar.
There is a spacious media area with built-in, surround-sound
speakers and another gas fireplace, as well as a separate home gym
space. With over 5,300 square feet of living space on a large
corner lot with mature trees in sought-after Chain Bridge Forest,
you'll be one stoplight away from D.C. and can walk, bike, or run
to the C+O Canal or enjoy the private neighborhood trail on Pimmit
Run. Simply divine! View the Virtual Tour link in this
listing. Touch your screen and stroll through the entire
house.
Unit Size
5,376Ft²
Days on Market
48 days
Land Size
0.32 acres
Price per sqft
$369
Property Type
House
Property Taxes
$1,407
HOA Dues
-
Year Built
1970
Last updated: 3 months ago (Bright MLS #VAAR2000088)
Price History
| Date / Event | Date | Event | Price |
|---|---|---|---|
| Apr 16, 2021 | Sold to Kelsey Jane Agostinelli, Ry... | $1,900,000 | |
| Sold to Kelsey Jane Agostinelli, Ry... | |||
| Mar 21, 2021 | No longer available | - | |
| No longer available | |||
| Feb 26, 2021 | Listed by Bratton Realty | $1,986,000 | |
| Listed by Bratton Realty | |||
Property Highlights
Garage
Air Conditioning
Fireplace
Building Info
Overview
Building
Neighborhood
Zoning
Geography
Comparables
Unit
Status
Status
Type
Beds
Baths
ft²
Price/ft²
Price/ft²
Asking Price
Listed On
Listed On
Closing Price
Sold On
Sold On
HOA + Taxes
House
4
Beds
5
Baths
2,992 ft²
$513/ft²
$1,535,000
Sep 14, 2023
$1,535,000
Dec 4, 2023
$60/mo
Active
House
6
Beds
4
Baths
3,400 ft²
$556/ft²
$1,890,000
Oct 5, 2023
-
$60/mo














