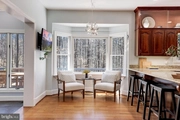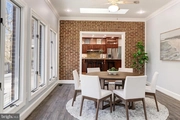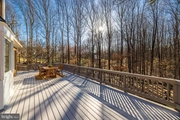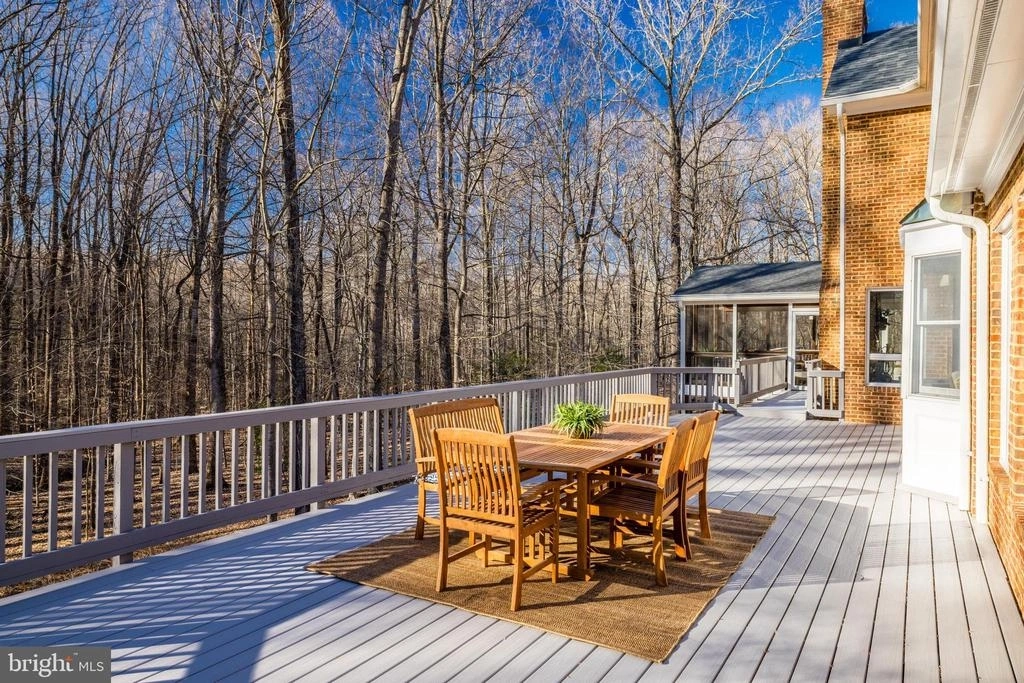
































































































1 /
97
Map
$1,795,000
↓ $105K (5.5%)
●
House -
For Sale
400 MONTPELIER RD
GREAT FALLS, VA 22066
5 Beds
6 Baths,
2
Half Baths
4238 Sqft
$8,814
Estimated Monthly
$0
HOA / Fees
About This Property
Introducing 400 Montpelier Road, an impressive brick colonial
situated on 5 private wooded acres of land in the heart of Great
Falls. This meticulously maintained home features many upgrades
throughout including hardwood floors, crown molding and trim,
custom windows, recessed lighting and more. You're going to fall in
love with the spacious layout - perfect for family time and
entertaining alike. A separate dining room and front sitting room
cater to more formal gatherings while the eat-in kitchen is ideal
for more casual family time. The gourmet kitchen is well lit with
upper and under cabinet lighting and offers abundant countertop
space. A sun room off the kitchen is filled with sunlight and
includes skylights, casement windows, access onto the back deck and
a charming brick wall. The family room features a cozy stone hearth
and powered wood burning fireplace with access to the serene cedar
screened porch. This three-season room with a vaulted ceiling and
ceiling fan offers stunning wood features. Enjoy a cup of coffee
with a book while overlooking the wooded landscape. The main level
is rounded out with an office (with a closet, this could serve as a
bedroom), two updated half baths, and a mud-room off the garage
with laundry. 4 generous bedrooms upstairs include a primary suite
with two walk-in closets, and a spa-like en-suite bath with heated
floors, rain showerhead, towel warmer, and soaking tub. The
finished walk-out lower level includes a kitchenette, spacious
living area, full bedroom and full bath. Use this space as an
in-law suite, to host family and friends, or use as a bonus
rec-room for play time! Plenty of unfinished space for storage and
easy access to all the homes systems including a newer HVAC. The
three car garage includes an EV charging station! Revel in the
private and tranquil outdoor space. Discover your green thumb with
plenty of room for gardening, or adventure into the wooded
landscape. A shed has space for your riding mower and other outdoor
tools. Beautiful hardscape outlines the front of the home with a
flat grassy space perfect for kids to play. Located in the
desirable Langley High School pyramid and minutes to Tysons Corner,
I-495 and the GW Parkway, this is true lifestyle property in the
heart of Great Falls. Welcome home!
Unit Size
4,238Ft²
Days on Market
62 days
Land Size
5.01 acres
Price per sqft
$424
Property Type
House
Property Taxes
$1,286
HOA Dues
-
Year Built
1987
Listed By
Last updated: 2 months ago (Bright MLS #VAFX2166274)
Price History
| Date / Event | Date | Event | Price |
|---|---|---|---|
| Mar 18, 2024 | Price Decreased |
$1,795,000
↓ $105K
(5.5%)
|
|
| Price Decreased | |||
| Mar 1, 2024 | Listed by Property Collective | $1,900,000 | |
| Listed by Property Collective | |||
Property Highlights
Garage
Air Conditioning
Fireplace
Parking Details
Has Garage
Garage Features: Additional Storage Area, Garage - Side Entry, Garage Door Opener
Parking Features: Attached Garage
Attached Garage Spaces: 3
Garage Spaces: 3
Total Garage and Parking Spaces: 3
Interior Details
Bedroom Information
Bedrooms on 1st Upper Level: 4
Bedrooms on 1st Lower Level: 1
Bathroom Information
Full Bathrooms on 1st Upper Level: 3
Full Bathrooms on 1st Lower Level: 1
Interior Information
Interior Features: Wainscotting, Crown Moldings, Wood Floors, Kitchen - Gourmet, Recessed Lighting, Kitchen - Eat-In, Formal/Separate Dining Room, Pantry, Ceiling Fan(s), Breakfast Area, Walk-in Closet(s), Upgraded Countertops, Stall Shower, Soaking Tub, Primary Bath(s), Kitchenette, Floor Plan - Traditional
Appliances: Oven - Double, Cooktop, Refrigerator, Range Hood, Icemaker, Washer, Dryer, Dishwasher, Disposal, Stainless Steel Appliances, Built-In Microwave
Flooring Type: Hardwood, Carpet
Living Area Square Feet Source: Estimated
Wall & Ceiling Types
Room Information
Laundry Type: Has Laundry, Main Floor
Fireplace Information
Has Fireplace
Insert
Fireplaces: 3
Basement Information
Has Basement
Daylight, Full, Interior Access, Outside Entrance, Rear Entrance, Shelving, Windows, Fully Finished
Exterior Details
Property Information
Ownership Interest: Fee Simple
Property Condition: Excellent
Year Built Source: Assessor
Building Information
Foundation Details: Slab
Other Structures: Above Grade, Below Grade
Roof: Architectural Shingle
Structure Type: Detached
Window Features: Skylights, Bay/Bow, Wood Frame, Casement
Construction Materials: Brick
Outdoor Living Structures: Deck(s), Enclosed, Patio(s)
Pool Information
No Pool
Lot Information
Backs to Trees, No Thru Street, Private
Tidal Water: N
Lot Size Source: Assessor
Land Information
Land Assessed Value: $1,367,530
Above Grade Information
Finished Square Feet: 4238
Finished Square Feet Source: Assessor
Below Grade Information
Finished Square Feet: 1393
Finished Square Feet Source: Estimated
Financial Details
County Tax: $14,975
County Tax Payment Frequency: Annually
City Town Tax: $0
City Town Tax Payment Frequency: Annually
Tax Assessed Value: $1,367,530
Tax Year: 2023
Tax Annual Amount: $15,433
Year Assessed: 2023
Utilities Details
Central Air
Cooling Type: Ceiling Fan(s), Central A/C
Heating Type: Heat Pump(s)
Cooling Fuel: Electric
Heating Fuel: Electric
Hot Water: Electric, Multi-tank
Sewer Septic: Septic = # of BR
Water Source: Well
Building Info
Overview
Building
Neighborhood
Zoning
Geography
Comparables
Unit
Status
Status
Type
Beds
Baths
ft²
Price/ft²
Price/ft²
Asking Price
Listed On
Listed On
Closing Price
Sold On
Sold On
HOA + Taxes
House
6
Beds
9
Baths
7,223 ft²
$242/ft²
$1,750,000
Apr 14, 2017
$1,750,000
Aug 10, 2018
-
Sold
House
6
Beds
5
Baths
3,648 ft²
$447/ft²
$1,630,000
May 18, 2023
$1,630,000
Jul 17, 2023
-






































































































