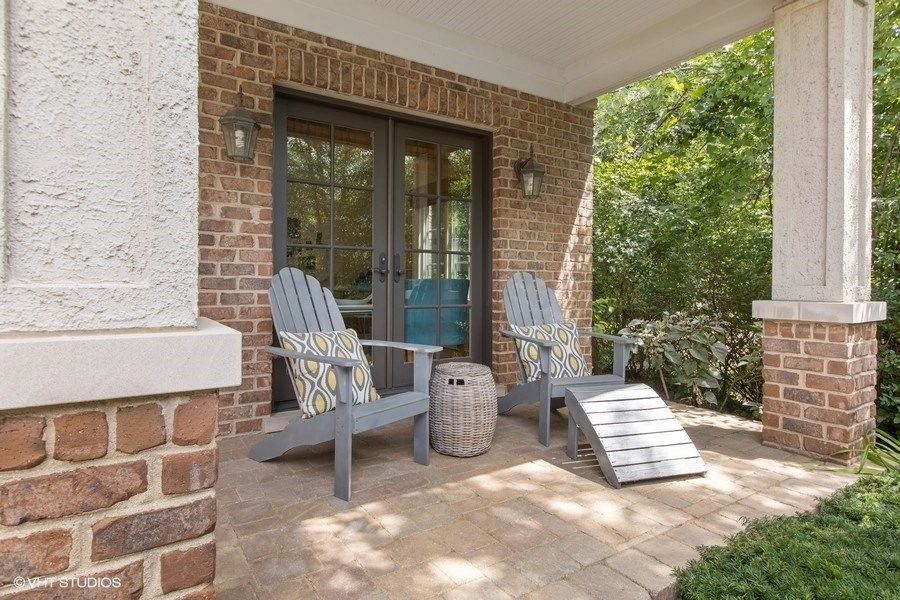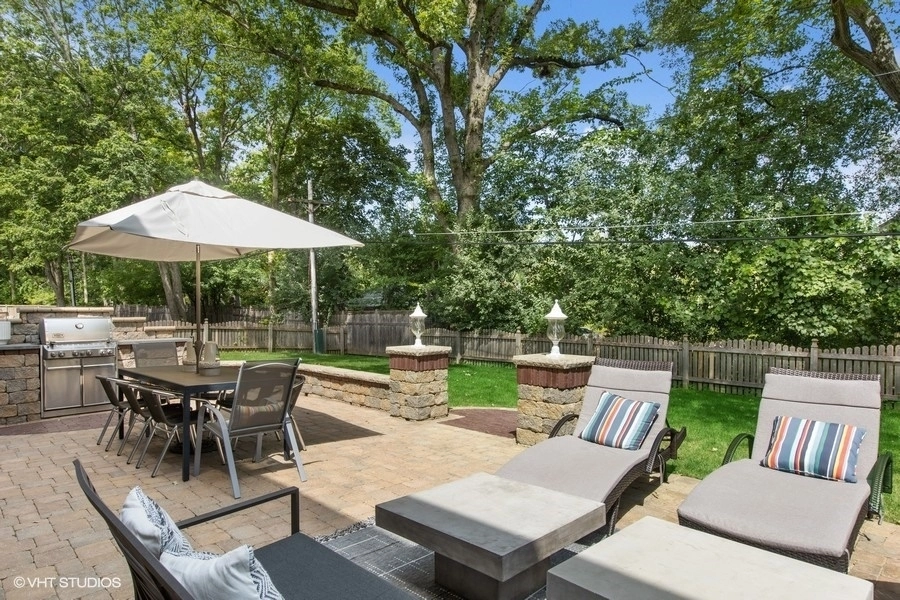



















































1 /
52
Map
$1,294,271*
●
House -
Off Market
400 Cumnor Court
Deerfield, IL 60015
6 Beds
6 Baths,
2
Half Baths
4300 Sqft
$1,035,000 - $1,265,000
Reference Base Price*
12.55%
Since Nov 1, 2021
National-US
Primary Model
Sold Sep 14, 2021
$1,225,000
$952,000
by Us Bank Na
Mortgage Due Aug 01, 2051
Sold Dec 27, 2010
$1,043,000
Seller
$625,500
by Ing Bank Fsb
Mortgage Due Jan 01, 2041
About This Property
This stunning Michael Stone build has been fully upgraded with the
highest quality finishes throughout! Located in a PRIME Northeast
Deerfield location. This 6 bedroom, 4.2 bath, 4300 square foot home
has an ideal open floor plan that is perfect for entertaining and
everyday living. Custom millwork throughout, gleaming hardwoods,
soaring 10+ foot ceilings and first floor office. The attached 3
car garage leads you right into the oversized mudroom. Second floor
boasts 5 spacious bedrooms, 3 beautiful bathrooms & second floor
laundry room loaded with storage. Luxurious Master suite features
vaulted ceilings, spa-like bathroom & huge walk in closet - the
perfect place to unwind and relax! Lower level features massive
rec. room with kids basketball court & movie room! Perfect in-law
setup with 6th bedroom + attached full bathroom. Stunning outdoor
paver patio with built-in grill and views of Berkeley
Prairie! The backyard is fully fenced in and the entire space is
professionally landscaped with mature trees and beautiful
perennials. Enjoy one of Deerfield's most desirable quiet streets.
Award winning schools + nationally ranked Deerfield High School.
This home is sure to impress even the most discerning buyer. Have
it all!
The manager has listed the unit size as 4300 square feet.
The manager has listed the unit size as 4300 square feet.
Unit Size
4,300Ft²
Days on Market
-
Land Size
0.29 acres
Price per sqft
$267
Property Type
House
Property Taxes
$34,437
HOA Dues
-
Year Built
2008
Price History
| Date / Event | Date | Event | Price |
|---|---|---|---|
| Oct 6, 2021 | No longer available | - | |
| No longer available | |||
| Sep 14, 2021 | Sold to Bradley A Mendel, Kimberly ... | $1,225,000 | |
| Sold to Bradley A Mendel, Kimberly ... | |||
| Aug 6, 2020 | In contract | - | |
| In contract | |||
| Aug 4, 2020 | No longer available | - | |
| No longer available | |||
| Jul 28, 2020 | Listed | $1,150,000 | |
| Listed | |||
Show More

Property Highlights
Fireplace
Air Conditioning
Garage
Building Info
Overview
Building
Neighborhood
Geography
Comparables
Unit
Status
Status
Type
Beds
Baths
ft²
Price/ft²
Price/ft²
Asking Price
Listed On
Listed On
Closing Price
Sold On
Sold On
HOA + Taxes



























































