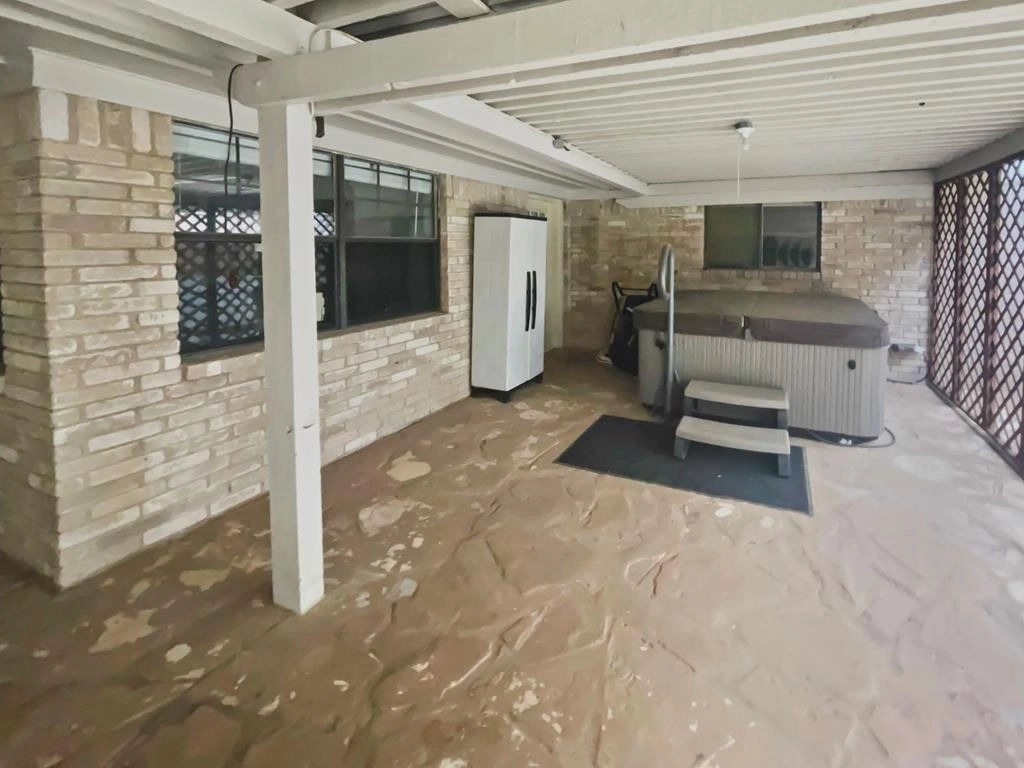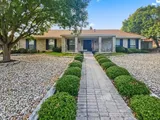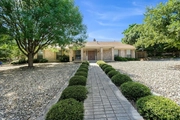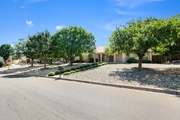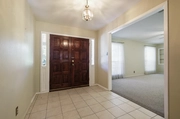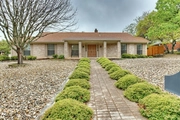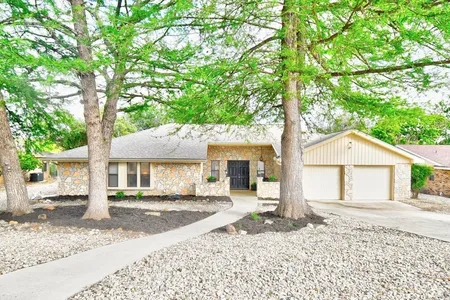$453,489*
●
House -
Off Market
400 N Crest Ridge Dr
Kerrville, TX 78028
3 Beds
2.5 Baths,
1
Half Bath
2747 Sqft
$405,000 - $495,000
Reference Base Price*
0.78%
Since Jun 1, 2023
National-US
Primary Model
Sold Jun 28, 2023
$505,400
$380,000
by Gardner Financial Services Ltd
Mortgage Due Jul 01, 2053
Sold Oct 03, 2017
$270,000
Seller
$216,000
by Usaa Fsb
Mortgage Due Nov 01, 2047
About This Property
SELLER IS OFFERING BUYER $5000 FOR RATE BUY DOWN OR CLOSING COSTS!
Fresh and bright - this updated 3 bedroom/ 2.5 bath plus den on a
spacious corner lot in a well-established neighborhood will not
disappoint! Generous rooms with lots of storage (including flooring
in the attic for even more!), a recently updated light-filled
kitchen, and separate breakfast and dining rooms add to the appeal
of this lovely home. There is a den with a wood-burning fireplace
for cozy relaxation. It has large bedrooms with ample closet space.
Recent updates include a new roof - 7/22, flooring - 7/22, and
kitchen remodel - 7/22. Outside is a large covered patio with a hot
tub for entertaining or just enjoying time there. The yard is
fenced and gardens offer a canvas for your green thumb. There is a
heated/cooled shed in the yard plus a workshop in the 2-car garage
and a double driveway for extra parking. This might be your dream
home - don't miss this one!
The manager has listed the unit size as 2747 square feet.
The manager has listed the unit size as 2747 square feet.
Unit Size
2,747Ft²
Days on Market
-
Land Size
-
Price per sqft
$164
Property Type
House
Property Taxes
-
HOA Dues
-
Year Built
1980
Price History
| Date / Event | Date | Event | Price |
|---|---|---|---|
| Jun 30, 2023 | No longer available | - | |
| No longer available | |||
| Jun 28, 2023 | Sold to Gerry Anne Lorys, James Fre... | $505,400 | |
| Sold to Gerry Anne Lorys, James Fre... | |||
| Jun 8, 2023 | In contract | - | |
| In contract | |||
| May 18, 2023 | Listed | $430,000 | |
| Listed | |||

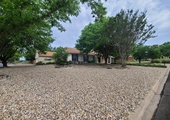
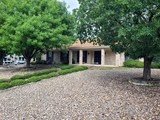
|
|||
|
Welcome to this beautifully refreshed and radiant home! It offers 3
bedrooms/ 2.5 baths plus a den on a spacious corner lot in a
well-established neighborhood and it won't disappoint! Generous
rooms with lots of storage (including flooring in the attic for
even more!), a recently updated light-filled kitchen and separate
breakfast and dining rooms add to the appeal of this lovely home.
There is a den with a wood-burning fireplace for cozy relaxation.
It has large bedrooms with ample closet…
|
|||
| May 10, 2023 | No longer available | - | |
| No longer available | |||
Show More

Property Highlights
Fireplace
Air Conditioning
Building Info
Overview
Building
Neighborhood
Zoning
Geography
Comparables
Unit
Status
Status
Type
Beds
Baths
ft²
Price/ft²
Price/ft²
Asking Price
Listed On
Listed On
Closing Price
Sold On
Sold On
HOA + Taxes
In Contract
House
3
Beds
2.5
Baths
2,747 ft²
$157/ft²
$430,000
May 18, 2023
-
-
In Contract
House
2
Beds
2
Baths
1,511 ft²
$291/ft²
$440,000
May 17, 2022
-
$85/mo





































