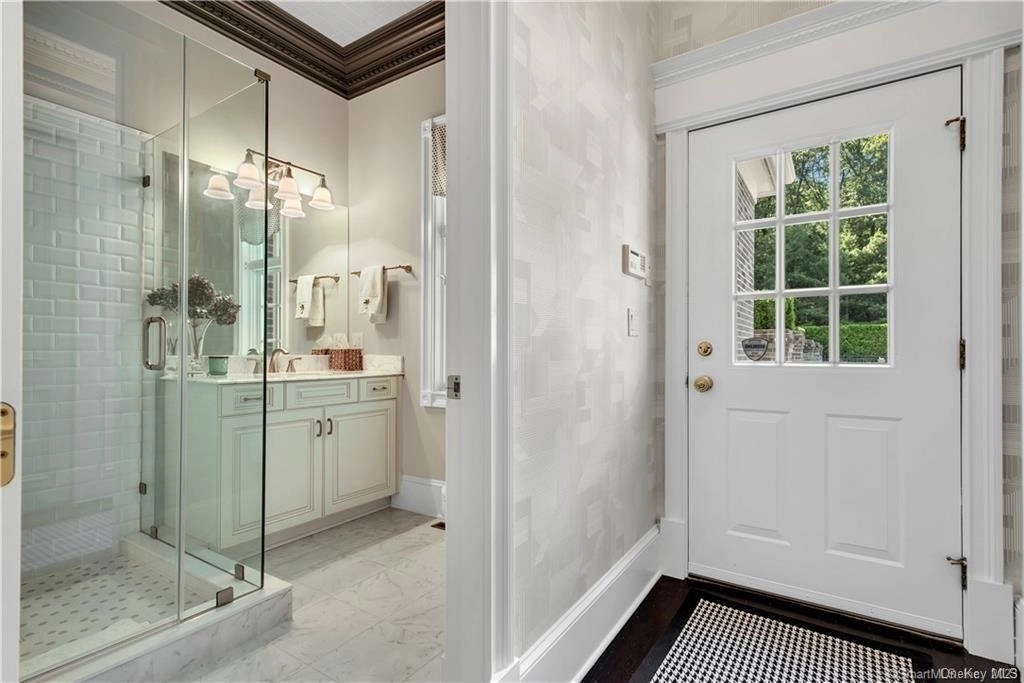New Haven


40 Winthrop Drive



































1 /
35
Map
$2,000,000
↓ $100K (4.8%)
●
House -
For Sale
40 Winthrop Drive
Middlebury, CT 06762
4 Beds
6 Baths,
2
Half Baths
$84,779
Estimated Monthly
$0
HOA / Fees
-43.03%
Cap Rate
About This Property
Stunning all brick home w/ heated in-ground pool, covered outdoor
dining space & main level master set on a private lot on a
cul-de-sac of similar homes. In-ground pool w/ spa, fully
applianced and covered outdoor kitchen, entertaining area, bar,
fireplace. Gorgeous patio w/ pergula. Inside, remodeled
eat-in-kitchen, large center island, Stainless Steel appliances
including 6 burner Wolf stove, fridge, wine fridge, potfiller,
pantry & 2 sinks. Family room w/ fireplace. 2-story formal living
room & fireplace. Grand dining room. Main level master suite w/
fireplace, trey ceiling, walk-in closet w/ built-ins, & attached
full bath w/ marble floor, tile surround shower, double sink and
jetted tub. Main level laundry room. 3 additional bedrooms upstairs
all with an attached bat. Finished lower level with gorgeous
trimwork and fireplace, wine room, home gym, and potential for even
more finished space. Mechanicals include central air, propane heat,
audio, generator, sec system, central vac.
Unit Size
-
Days on Market
239 days
Land Size
-
Price per sqft
-
Property Type
House
Property Taxes
$74,958
HOA Dues
-
Year Built
2001
Listed By
Last updated: 4 months ago (OneKey MLS #ONEH6266935)
Price History
| Date / Event | Date | Event | Price |
|---|---|---|---|
| Sep 16, 2023 | Price Decreased |
$2,000,000
↓ $100K
(4.8%)
|
|
| Price Decreased | |||
| Sep 1, 2023 | Listed by Showcase Realty Tristate | $2,100,000 | |
| Listed by Showcase Realty Tristate | |||
| Jul 10, 2023 | Listed by Showcase Realty, Inc | $2,100,000 | |
| Listed by Showcase Realty, Inc | |||



|
|||
|
Stunning all brick home w/ heated in-ground pool, covered outdoor
dining/entertaining space and main level master set on a private
lot on a cul-de-sac of similar homes. In-ground pool w/ spa, fully
applianced and covered outdoor kitchen w/ entertaining area, bar,
fireplace and ample room for sitting. Poolhouse. Putting greens.
Gorgeous patio w/ pergula. Inside, remodeled eat-in-kitchen w/
granite countertops, large center island, Stainless Steel
appliances including 6 burner Wolf stove…
|
|||
Property Highlights
Garage
Doorman
Air Conditioning
Parking Details
Has Garage
Attached Garage
Parking Features: Attached, 3 Car Attached
Garage Spaces: 3
Interior Details
Bathroom Information
Half Bathrooms: 2
Full Bathrooms: 4
Interior Information
Appliances: Dishwasher, Dryer, Microwave, Oven, Washer, Wine Cooler
Room 1
Level: First
Type: Remodeled, Breakfast Bar, Granite Counters, Double-Sink, Island, Pantry
Room 2
Level: Second
Type: Play Room
Room 3
Level: Lower
Type:
Room 4
Level: First
Type: 9 ft+ Ceilings, Fireplace, Hardwood Floor
Room 5
Level: First
Type: 9 ft+ Ceilings, Hardwood Floor
Room 6
Level: First
Type: 2 Story Window(s), 9 ft+ Ceilings, Wet Bar, Hardwood Floor
Room 7
Level: First
Type: Study Room - Hardwood Floor
Room 8
Level: First
Type: Primary BR Suite - Fireplace, Galley, Walk-In Closet
Room 9
Level: Second
Type: Full Bath, Walk-In Closet, Hardwood Floor
Room 10
Level: Second
Type: Full Bath, Wall/Wall Carpet
Room 11
Level: Second
Type:
Room Information
Rooms: 14
Basement Information
Basement: Full
Exterior Details
Property Information
Square Footage : 4954
Architectual Style: Colonial
Property Type: Residential
Property Sub Type: Single Family Residence
Year Built: 2001
Building Information
Building Area Units: Square Feet
Construction Methods: Frame
Pool Information
Pool Features: In Ground
Land Information
Water Source: Private
Water Source: See Remarks
Financial Details
Tax Annual Amount: $899,500
Utilities Details
Cooling: Yes
Cooling: Central Air
Heating: Propane, Gravity
Sewer : Septic Tank
Location Details
Directions: Breakneck Hill Rd. to Mirey Dam Rd. to E Farm to Winthrop. House is on corner of E Farm and Winthrop.
County or Parish: Out of Area
Other Details
Selling Agency Compensation: 2
On Market Date: 2023-09-01




































