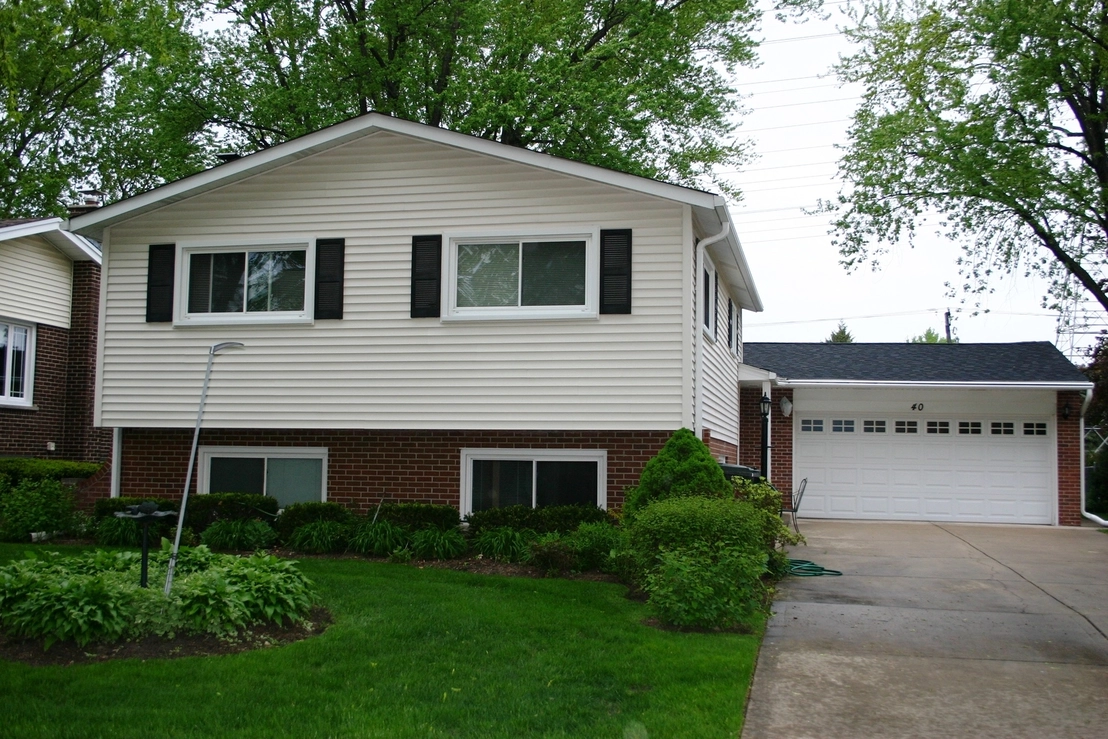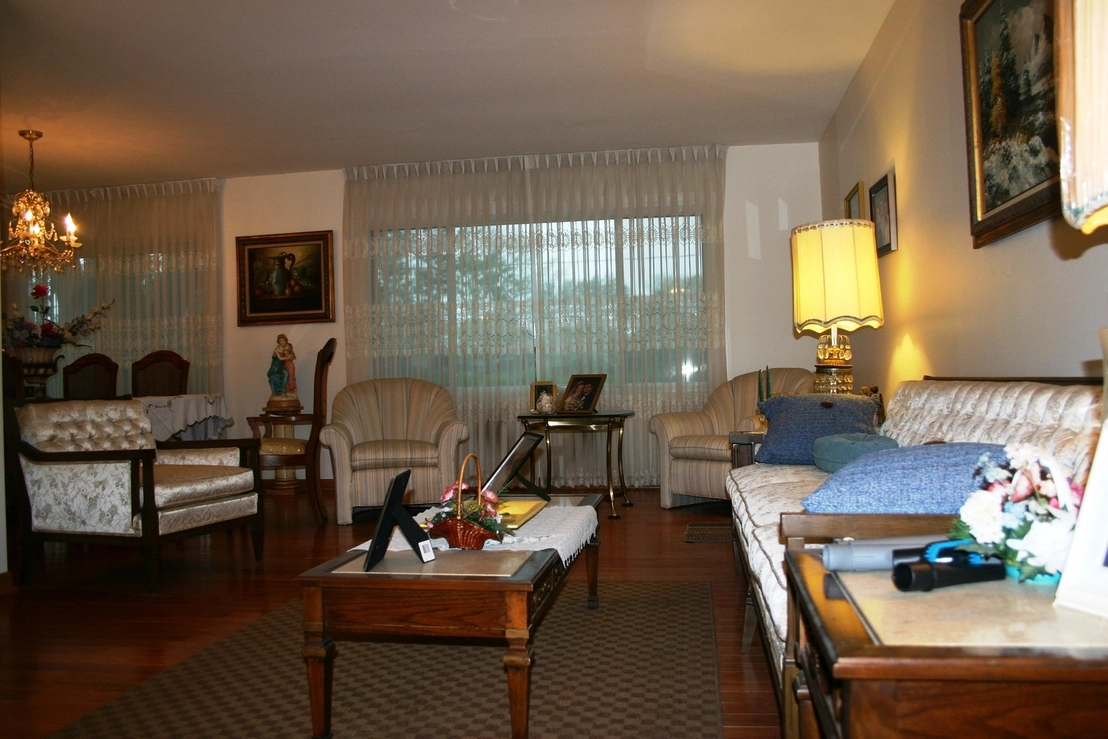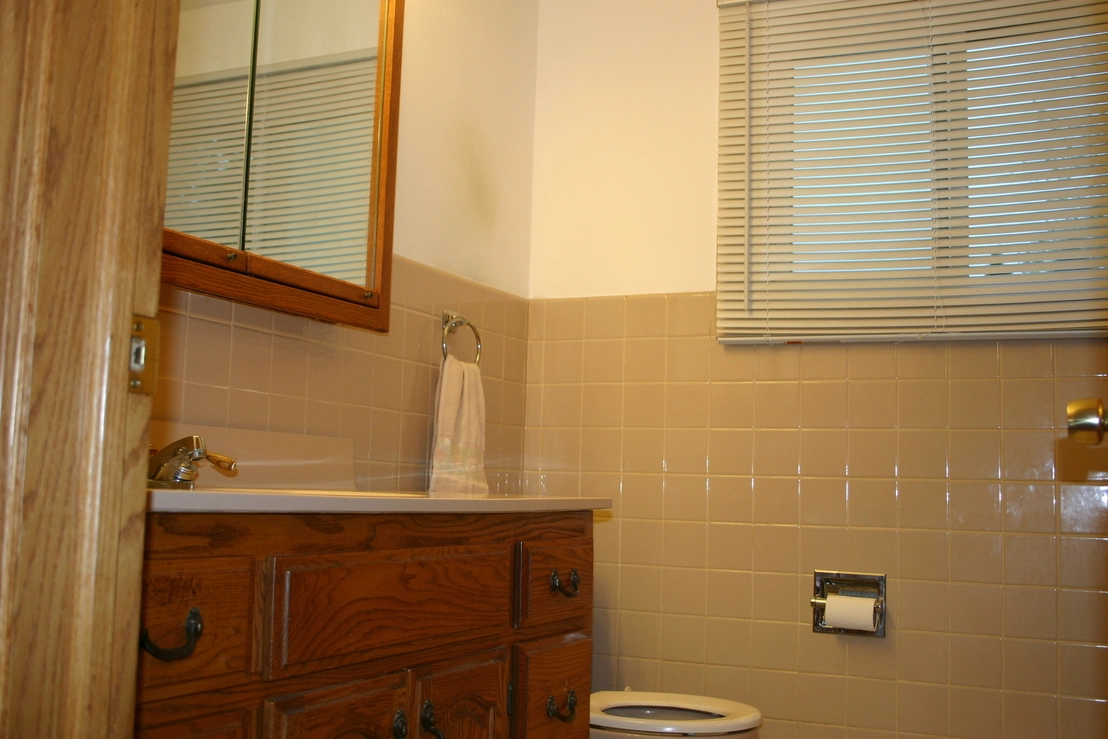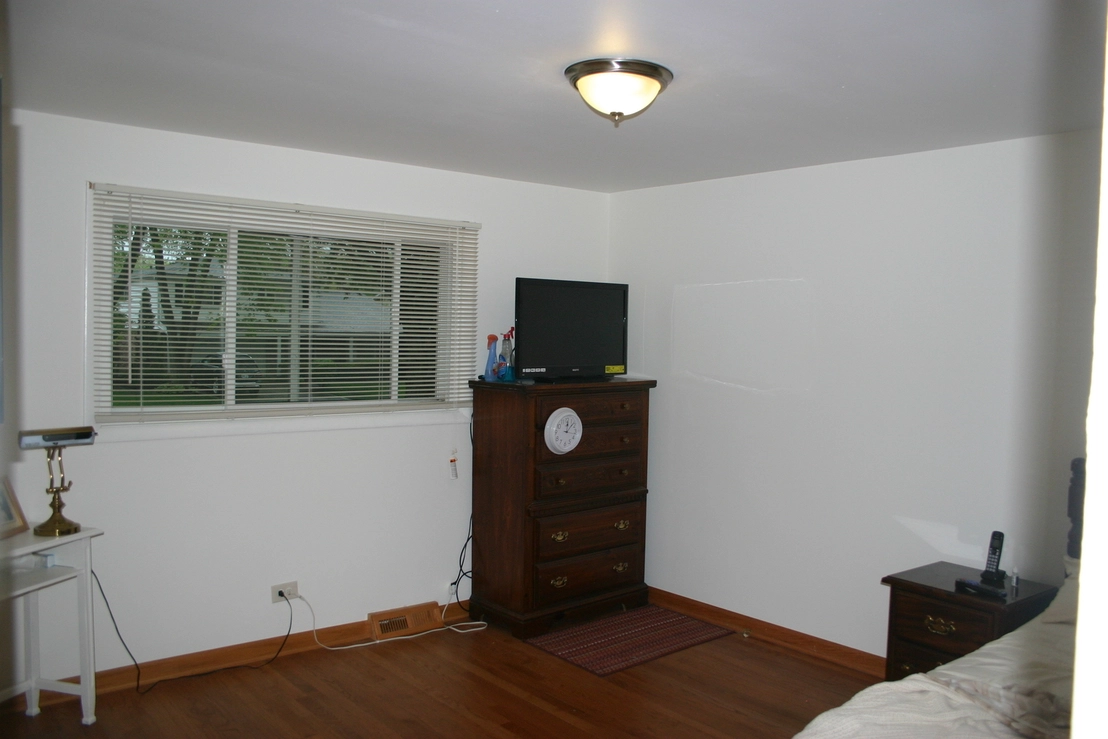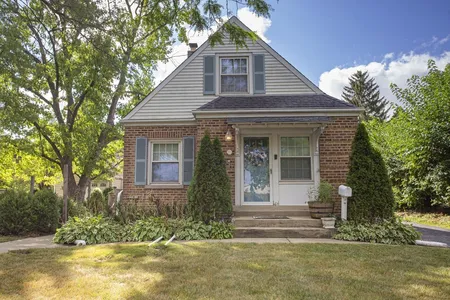





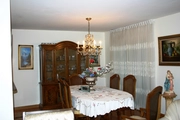






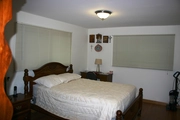





1 /
19
Map
$453,073*
●
House -
Off Market
40 West Kathleen Drive
DES PLAINES, IL 60016
3 Beds
2 Baths
1323 Sqft
$279,000 - $339,000
Reference Base Price*
46.63%
Since Sep 1, 2019
National-US
Primary Model
Sold Aug 06, 2019
$293,000
Seller
$287,693
by Cmg Mortgage Inc
Mortgage Due Aug 01, 2049
About This Property
Don't miss the great split level in move in condition situated on a
quiet street. It features: 3 bedrooms 2 full baths, the kitchen was
remodeled in 2010 but very little used, the hardwood floors are in
great shape. Roof and gutters were done in 2015. Exterior doors,
widows and house brick in 2005. Large lot, tool shed for additional
storage. Show with confidence.
The manager has listed the unit size as 1323 square feet.
The manager has listed the unit size as 1323 square feet.
Unit Size
1,323Ft²
Days on Market
-
Land Size
0.22 acres
Price per sqft
$234
Property Type
House
Property Taxes
$3,970
HOA Dues
-
Year Built
1965
Price History
| Date / Event | Date | Event | Price |
|---|---|---|---|
| Aug 6, 2019 | Sold to Heracleo E Pinuela, Marie G... | $293,000 | |
| Sold to Heracleo E Pinuela, Marie G... | |||
| Aug 5, 2019 | No longer available | - | |
| No longer available | |||
| Jun 11, 2019 | Price Decreased |
$309,000
↓ $11K
(3.4%)
|
|
| Price Decreased | |||
| May 16, 2019 | Listed | $319,900 | |
| Listed | |||
Property Highlights
Air Conditioning
Garage
Building Info
Overview
Building
Neighborhood
Geography
Comparables
Unit
Status
Status
Type
Beds
Baths
ft²
Price/ft²
Price/ft²
Asking Price
Listed On
Listed On
Closing Price
Sold On
Sold On
HOA + Taxes
In Contract
House
2
Beds
2
Baths
1,162 ft²
$293/ft²
$339,900
Dec 20, 2023
-
$549/mo


