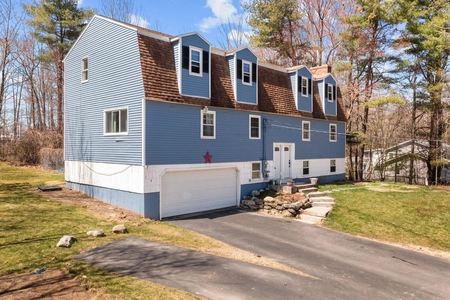






































1 /
39
Map
$480,000
●
House -
Off Market
40 Mill Road
Derry, NH 03038
3 Beds
1 Bath
3432 Sqft
$576,679
RealtyHop Estimate
21.61%
Since May 1, 2021
National-US
Primary Model
About This Property
The one you've been waiting for and ready to welcome you home! From
the moment you arrive at 40 Mill Rd, You'll know you have found a
home that is truly special. As you enter the bright and spacious
foyer kick off your shoes, leave all your belongings and stay
awhile. Situated on 5+ acres of land this 3 bedrooms, 3 bathroom
home has so much to offer. The first floor features a beautiful
kitchen with Solid Cherry Cabinets and Quartz countertops which
overlooks the screened in porch, living room w/ pellet stove,
dining room and 3/4 bathroom. As you journey to the second level
you will find 3 bedrooms and 2 bathrooms with additional space for
an office. Looking for more space head over to the enormous great
room and cozy up in front of the gas fireplace perfect for
entertaining or to just sit back and relax. Additional Features -
Heated Garage, radiant flooring, additional garage storage for lawn
equipment, pond, barn, recreational trail and so much more..
OPEN HOUSE Saturday 3/20/2021 10:00am-12:00pm
Unit Size
3,432Ft²
Days on Market
49 days
Land Size
5.21 acres
Price per sqft
$138
Property Type
House
Property Taxes
$1,022
HOA Dues
-
Year Built
1985
Last updated: 6 days ago (Prime MLS #4850621)
Price History
| Date / Event | Date | Event | Price |
|---|---|---|---|
| Apr 30, 2021 | Sold to Kell Falite, Shannon Otoole | $480,000 | |
| Sold to Kell Falite, Shannon Otoole | |||
| Mar 23, 2021 | No longer available | - | |
| No longer available | |||
| Mar 12, 2021 | Listed by KW Coastal and Lakes & Mountains Realty | $474,214 | |
| Listed by KW Coastal and Lakes & Mountains Realty | |||
Property Highlights
Garage
Fireplace










































