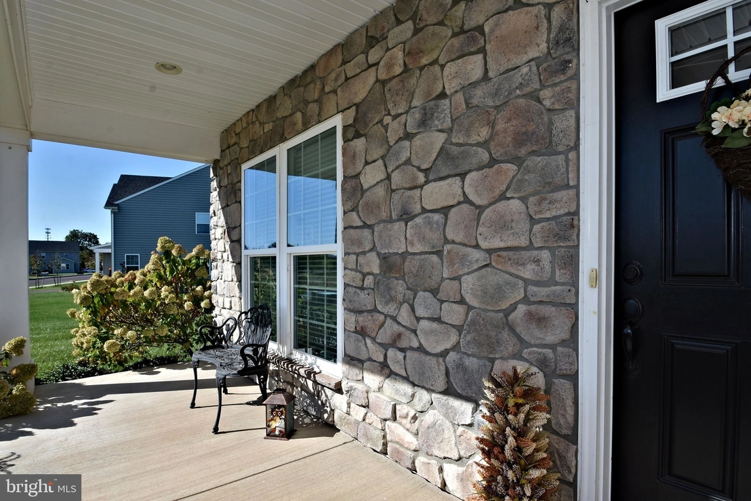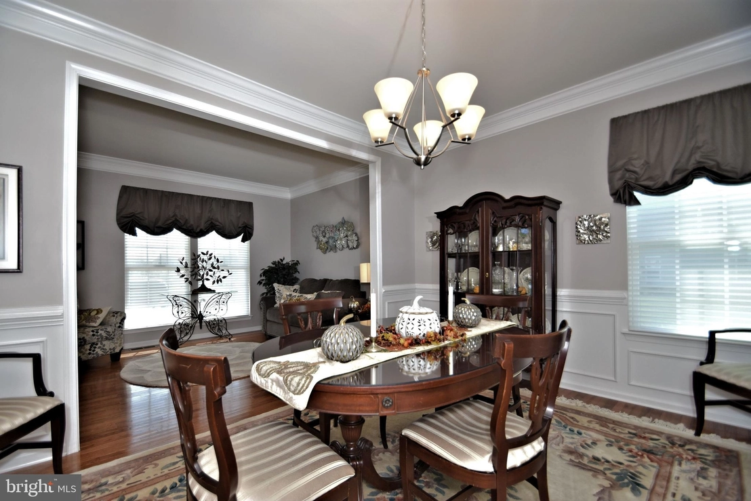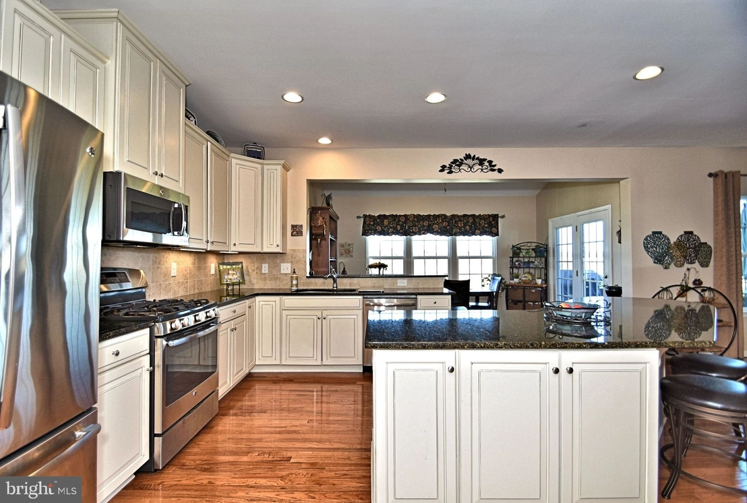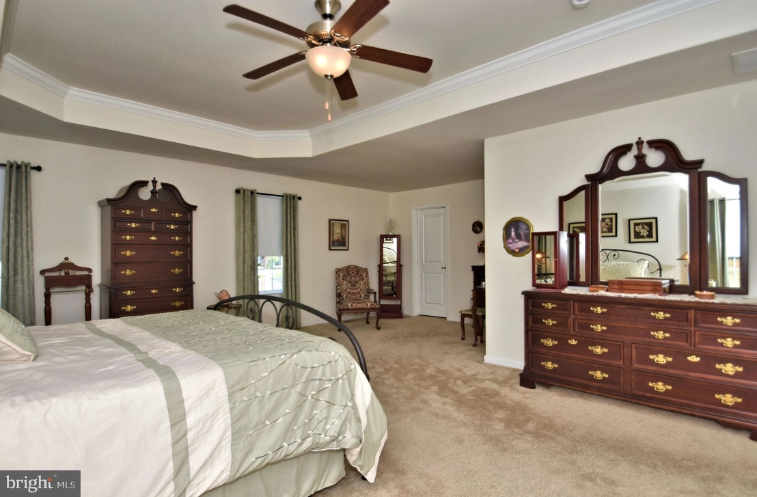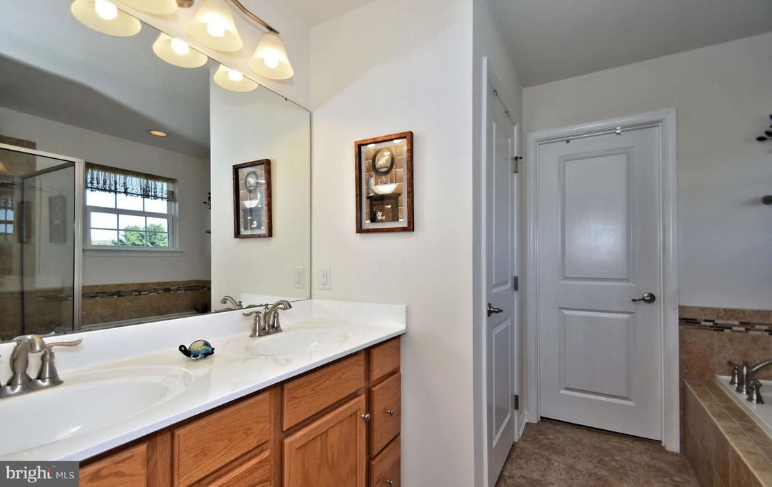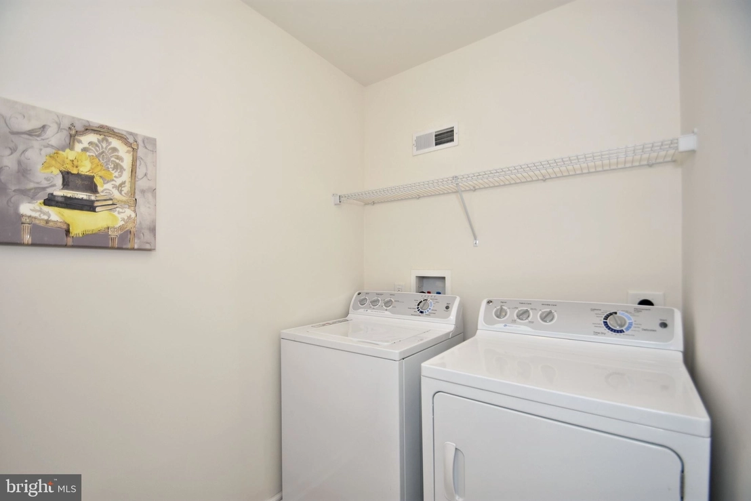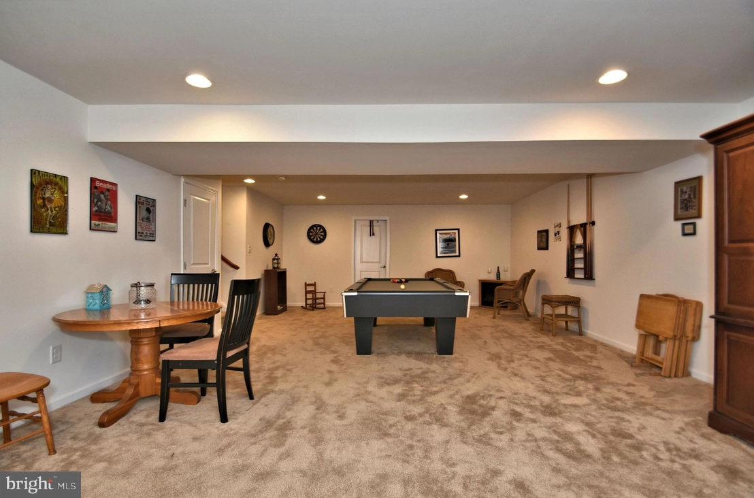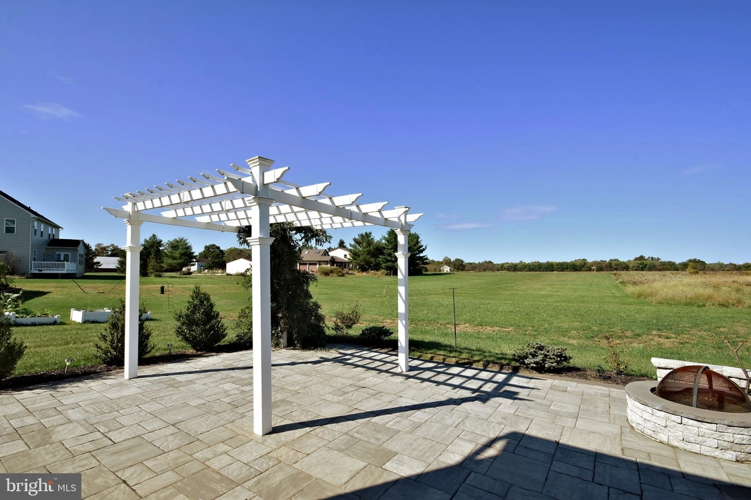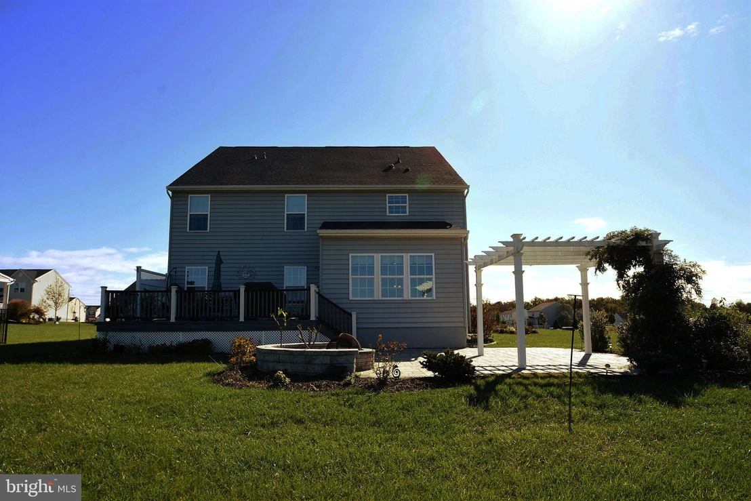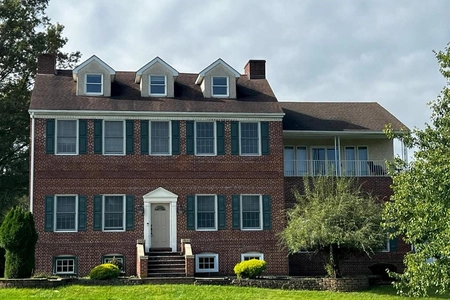






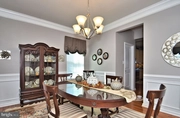

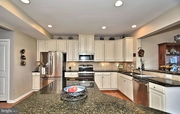
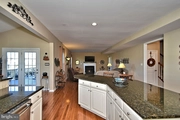



























1 /
38
Map
$628,586*
●
House -
Off Market
40 FOX HOLLOW DRIVE
GILBERTSVILLE, PA 19525
4 Beds
3 Baths,
1
Half Bath
4570 Sqft
$419,000 - $511,000
Reference Base Price*
35.18%
Since Oct 1, 2020
National-US
Primary Model
Sold Aug 17, 2020
$465,000
Buyer
Seller
$451,050
by Quicken Loans Inc
Mortgage Due Sep 01, 2050
Sold Mar 19, 2015
$380,329
Seller
$304,250
by Nvr Mortgage Finance Inc
Mortgage Due Apr 01, 2045
About This Property
Better than new construction!! Why wait when you can move right
into this 5 year young home! Lovingly maintained and beautifully
updated with neutral tones throughout will make a move easy and
pleasurable that checks off everything on your list! Nestled in the
popular Preserve at Montgomery, you will love the mature curb
appeal this home has! Step inside the foyer and notice
the gorgeous hardwood floors and crown molding that continues
THROUGHOUT the entire main level. Note the open concept of the
Living and Dining Rooms and an added special touch of beautiful
wainscoting in the formal Dining Room! These rooms flow easily into
the gourmet kitchen that will delight all cooks! Granite counter
tops, tile back splash, over sized center island with seating for
4, tons of cabinets and counter space making it an amazing space to
prepare meals! The walk-in pantry will hold more than you can
store! Just when you though you were done with the kitchen, the
sun-filled Morning/Breakfast Room is the perfect place to sit and
relax overlooking the backyard. The kitchen flows into the large
wide-open Family Room with a gas fireplace for those chilly winter
nights. There is a private office off to the side of the
Family Room or use it as a playroom for the kids to hide their
toys!! The Powder Room and access to the attached 2-car garage
complete this amazing main level. Heading upstairs, the
extremely spacious master suite has a tray ceiling and crown
molding, ceiling fan, and his/her walk-in closets. The
Sitting Room is off to the side to relax with a good book ! Step
into the serene master bath and you will be amazed with the soaking
tub with beautiful tile work, walk-in tiled shower and dual sink
vanity. Perfect place to unwind from the day's activities! 3
additional bedrooms are all spacious in size with large closet
space. The 2nd bathroom has dual sinks and tile flooring. The
laundry room is conveniently located on this floor and tucked away!
As an extra bonus, there is an open, light filled sitting room to
relax in! Heading down to the large finished basement will
add additional living space for everyone! Continue your
entertaining by playing a game of pool! There is enough room to
turn all of this space into whatever fun you would like! Looking
for storage space? There certainly isn't a shortly of this! 2 large
separate rooms allowing you to hide your belongings! Outside in the
back yard is a custom paver patio with built-in fire pit, seating
and top of the line Trex deck where you can watch the sunset! New
storm drainage system was just installed out back! This house will
NOT disappoint you!
The manager has listed the unit size as 4570 square feet.
The manager has listed the unit size as 4570 square feet.
Unit Size
4,570Ft²
Days on Market
-
Land Size
0.43 acres
Price per sqft
$102
Property Type
House
Property Taxes
$7,452
HOA Dues
$3
Year Built
2015
Price History
| Date / Event | Date | Event | Price |
|---|---|---|---|
| Sep 1, 2020 | No longer available | - | |
| No longer available | |||
| Aug 17, 2020 | Sold to Justin M Gensel | $465,000 | |
| Sold to Justin M Gensel | |||
| Jun 18, 2020 | Relisted | $465,000 | |
| Relisted | |||
| Jun 3, 2020 | In contract | - | |
| In contract | |||
| May 21, 2020 | Listed | $465,000 | |
| Listed | |||
Show More

Property Highlights
Fireplace
Air Conditioning
Building Info
Overview
Building
Neighborhood
Zoning
Geography
Comparables
Unit
Status
Status
Type
Beds
Baths
ft²
Price/ft²
Price/ft²
Asking Price
Listed On
Listed On
Closing Price
Sold On
Sold On
HOA + Taxes
Sold
House
4
Beds
4
Baths
3,910 ft²
$116/ft²
$454,000
Dec 10, 2017
$454,000
Feb 16, 2018
$40/mo
Sold
House
5
Beds
4
Baths
2,341 ft²
$234/ft²
$547,000
May 4, 2023
$547,000
Jun 27, 2023
$45/mo
Sold
House
3
Beds
3
Baths
1,572 ft²
$302/ft²
$474,500
Apr 29, 2023
$474,500
Jul 5, 2023
$45/mo
About Gilbertsville
Similar Homes for Sale
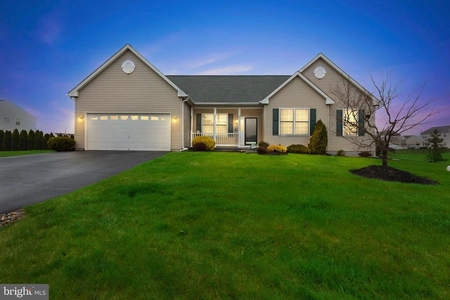
$475,000
- 3 Beds
- 2 Baths
- 1,616 ft²

$430,000
- 4 Beds
- 4 Baths
- 3,704 ft²



