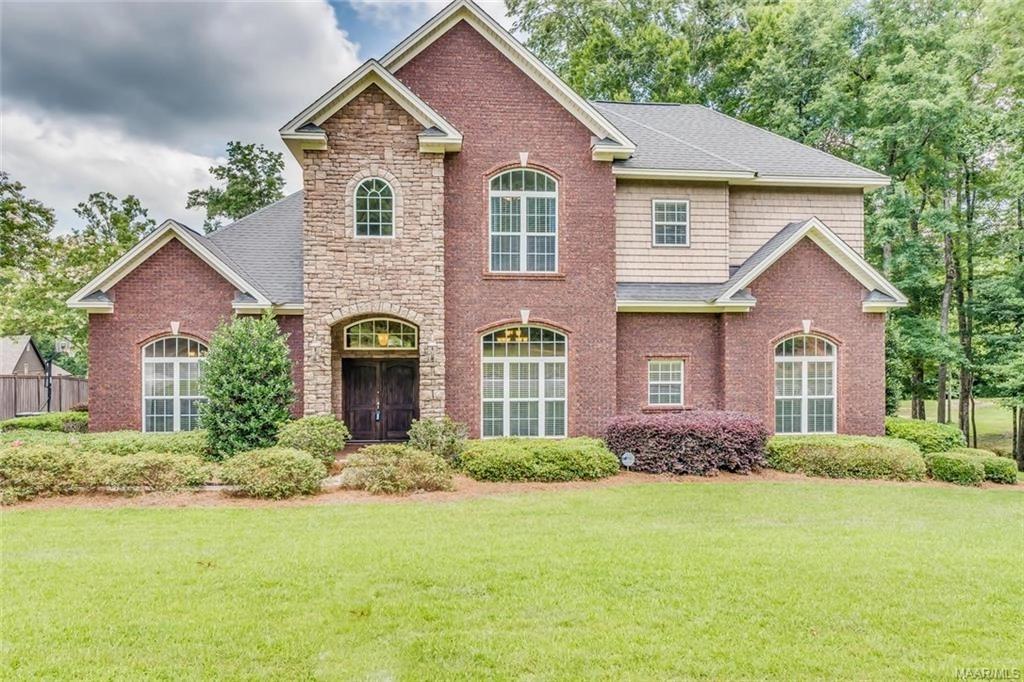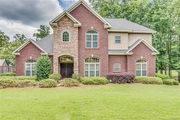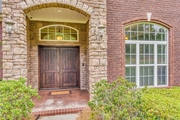$572,325*
●
House -
Off Market
40 Elkmont Way
Wetumpka, AL 36093
5 Beds
5 Baths,
2
Half Baths
4075 Sqft
$351,000 - $429,000
Reference Base Price*
46.75%
Since Aug 1, 2019
National-US
Primary Model
About This Property
Custom designed 5 bedroom home with 3 full baths and 2 half baths
located in Wildwood subdivision, just off Redland Rd. Approx. 10
mins to downtown Wetumpka and approx. 20 mins to downtown
Montgomery. Downstairs you will find a huge kitchen with granite
counters and tons of cabinet space. The kitchen features a
breakfast bar with enough space for 5 barstools, double ovens, gas
downdraft cooktop, and an island with a butcher block top that has
a vegetable sink. There is plenty of room for several cooks in this
kitchen! There are two walk in pantries; one of them is large
enough for an extra refrigerator and freezer, plus it has plenty of
shelf space. Next to the kitchen is a breakfast room that is big
enough for a table for 8! The great room features built in cabinets
and a stone gas fire place. The formal dining space has French
doors and a large window overlooking the front yard. The master
suite features a spacious bedroom with sitting area, huge walk in
shower with multiple shower heads, a jetted tub, two sinks, a
separate makeup vanity, plus a large walk in closet with
underground storm shelter inside. There is also a guest room, a
full bath, laundry room with a laundry chute from the second floor,
and a half bath on the first floor. On the second floor, you will
find 3 guest bedrooms, one is currently used as a bonus room/play
room, as well as a full Jack and Jill bath, a half bath, an extra
large bonus closet space, plus an office space. Outside,
there is a covered porch, patio space, covered grill area,
underground sprinkler system, an oversized 2 car garage with lots
of decked storage, and an attached storage room perfect for tools
and lawn equipment. The septic system has two sets of field
lines that can be alternated. Adjacent lot is also available
for purchase separately, see MLS#433318. Owner is licensed
real estate agent.
The manager has listed the unit size as 4075 square feet.
The manager has listed the unit size as 4075 square feet.
Unit Size
4,075Ft²
Days on Market
-
Land Size
1.04 acres
Price per sqft
$96
Property Type
House
Property Taxes
-
HOA Dues
$17
Year Built
2007
Price History
| Date / Event | Date | Event | Price |
|---|---|---|---|
| Jul 29, 2019 | No longer available | - | |
| No longer available | |||
| May 4, 2019 | Price Decreased |
$390,000
↓ $10K
(2.5%)
|
|
| Price Decreased | |||
| Apr 5, 2019 | No longer available | - | |
| No longer available | |||
| Apr 4, 2019 | Listed | $400,000 | |
| Listed | |||
| Jan 13, 2019 | Relisted | $400,000 | |
| Relisted | |||
Show More

Property Highlights
Fireplace
Garage






