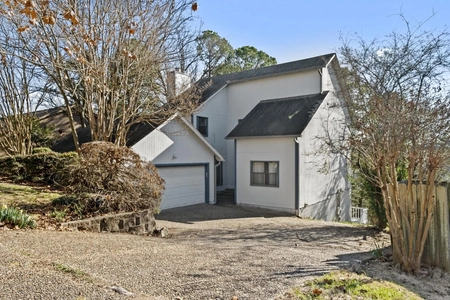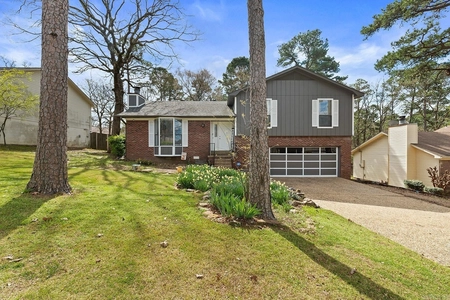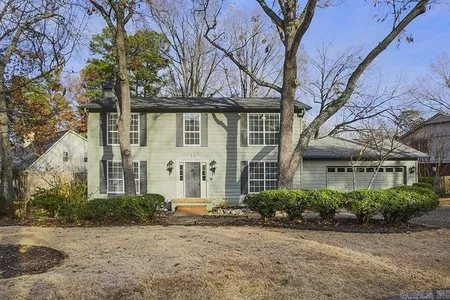







































1 /
40
Map
$320,000
●
House -
For Sale
4 White Aspen Court
Little Rock, AR 72212
4 Beds
3 Baths
2337 Sqft
$1,748
Estimated Monthly
$0
HOA / Fees
5.78%
Cap Rate
About This Property
Welcome home to White Aspen. Tucked in the treetops of serene
Pleasant Forrest you'll find this incredibly spacious home. A split
level floor plan that gives you options for different living space
layouts. The upper primary level is your large living room with a
stone fireplace & windows to the front. Dining room that is open to
your kitchen, w/ granite countertops and breakfast bar + tasteful
wood cabinets. Large upper level deck perfect for morning coffee or
afternoon dinner in the trees overlooking your backyard. Down the
hall of the primary level you'll find 2 guest bedrooms that share a
full guest bath. At the rear is your primary suite 4 full-wall
windows, a walk-in closet + 2nd standard closet, and a primary
bath. Down at the lower level you'll find a second living room,
kitchenette, + a 4th bedroom & full bath. This area could be used
as a 2nd living space, a bedroom/living suite, movie/game-room, or
hosting space. Off this space is the large lower deck & your fully
fenced backyard. The home has so much to offer and is ready
for its next owner.
The manager has listed the unit size as 2337 square feet.
The manager has listed the unit size as 2337 square feet.
Unit Size
2,337Ft²
Days on Market
25 days
Land Size
0.19 acres
Price per sqft
$137
Property Type
House
Property Taxes
$177
HOA Dues
-
Year Built
1980
Listed By

Last updated: 11 days ago (CARMLS #24011734)
Price History
| Date / Event | Date | Event | Price |
|---|---|---|---|
| Apr 6, 2024 | Listed by Engel & Völkers Little Rock | $320,000 | |
| Listed by Engel & Völkers Little Rock | |||
| Mar 10, 2024 | No longer available | - | |
| No longer available | |||
| Mar 8, 2024 | Relisted | $335,000 | |
| Relisted | |||
| Mar 7, 2024 | No longer available | - | |
| No longer available | |||
| Feb 23, 2024 | Listed by Engel & Völkers Little Rock | $335,000 | |
| Listed by Engel & Völkers Little Rock | |||



|
|||
|
Welcome home and stay awhile at White Aspen. Tucked in the treetops
of serene Pleasant Forrest you'll find this incredibly spacious
home. A split level floor plan that gives you options for different
living space layouts. The upper primary level is your large living
room with a stone fireplace & windows to the front. Dining room
that is open to your kitchen, w/ granite countertops and breakfast
bar + tasteful wood cabinets. Large upper level deck perfect for
morning coffee or afternoon…
|
|||
Show More

Property Highlights
Fireplace
Air Conditioning
Interior Details
Interior Information
Deck
Fireplace Information
Fireplace
Exterior Details
Exterior Information
Brick
Metal
Vinyl Siding
Building Info
Overview
Building
Neighborhood
Geography
Comparables
Unit
Status
Status
Type
Beds
Baths
ft²
Price/ft²
Price/ft²
Asking Price
Listed On
Listed On
Closing Price
Sold On
Sold On
HOA + Taxes
Active
House
4
Beds
2.5
Baths
2,241 ft²
$165/ft²
$369,000
Apr 2, 2024
-
$133/mo
Active
House
4
Beds
2.5
Baths
2,505 ft²
$152/ft²
$379,900
Feb 7, 2024
-
$323/mo
Active
House
3
Beds
2.5
Baths
2,312 ft²
$162/ft²
$375,000
Mar 21, 2024
-
$230/mo
Active
House
3
Beds
2.5
Baths
2,305 ft²
$165/ft²
$379,900
Feb 28, 2024
-
$310/mo














































