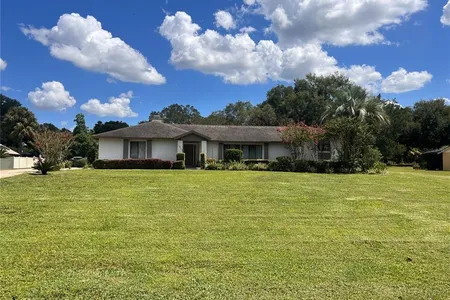


































































































1 /
99
Map
$775,000
●
House -
Off Market
4 VILLAGE GREEN
LONGWOOD, FL 32779
4 Beds
3 Baths
3046 Sqft
$784,079
RealtyHop Estimate
-0.62%
Since Oct 1, 2023
National-US
Primary Model
About This Property
Come enjoy life along the Markham Woods Road corridor in the
coveted Ravensbrook community at this 3,000 square foot plus, one
acre plus, lakeside mini estate! Natural beauty, convenient
location, and a lifestyle of your choosing await. Situated at
the far West branch of Rice Lake, you'll enjoy full lake access
with a secluded setting. While natural beauty abounds
outback, a mature balanced landscape greets you when you arrive on
the Cul de Sac Inside you'll find an expansive floor plan
with natural light offering privacy with easy access to all common
living areas. The Master Suite along with bedroom two for
guests or family members in need of first-floor living are both
downstairs. Upstairs you have a large loft that can be used
as an upstairs common area or open office along with bedrooms three
and four as well as bathroom three. This home had over
$52,500 invested in improvements and upgrades during 2022.
Have your agent provide you with details and after you've
reviewed them, it's time to experience for yourself how life will
be at this desirous Longwood address when your agent schedules your
tour!
Unit Size
3,046Ft²
Days on Market
60 days
Land Size
1.04 acres
Price per sqft
$259
Property Type
House
Property Taxes
$627
HOA Dues
$17
Year Built
1981
Last updated: 8 months ago (Stellar MLS #O6128355)
Price History
| Date / Event | Date | Event | Price |
|---|---|---|---|
| Sep 26, 2023 | Sold to Stephen Nimbargi | $775,000 | |
| Sold to Stephen Nimbargi | |||
| Aug 11, 2023 | In contract | - | |
| In contract | |||
| Jul 24, 2023 | Listed by EXP REALTY LLC | $789,000 | |
| Listed by EXP REALTY LLC | |||
| Mar 23, 2022 | Sold to Joyce Vollmer, Paul Vollmer | $700,000 | |
| Sold to Joyce Vollmer, Paul Vollmer | |||
Property Highlights
Garage
Air Conditioning
With View
Fireplace
Building Info
Overview
Building
Neighborhood
Zoning
Geography
Comparables
Unit
Status
Status
Type
Beds
Baths
ft²
Price/ft²
Price/ft²
Asking Price
Listed On
Listed On
Closing Price
Sold On
Sold On
HOA + Taxes
Sold
House
5
Beds
4
Baths
2,816 ft²
$242/ft²
$681,000
Aug 8, 2023
$681,000
Sep 15, 2023
$375/mo
In Contract
House
3
Beds
3
Baths
2,675 ft²
$243/ft²
$649,900
Sep 13, 2023
-
$210/mo







































































































