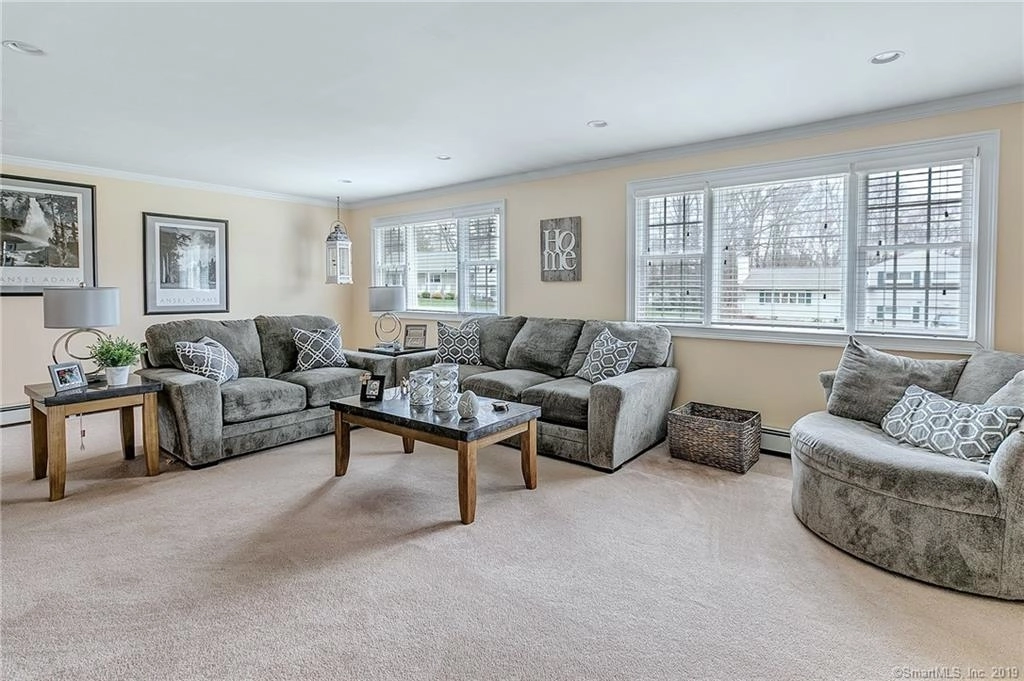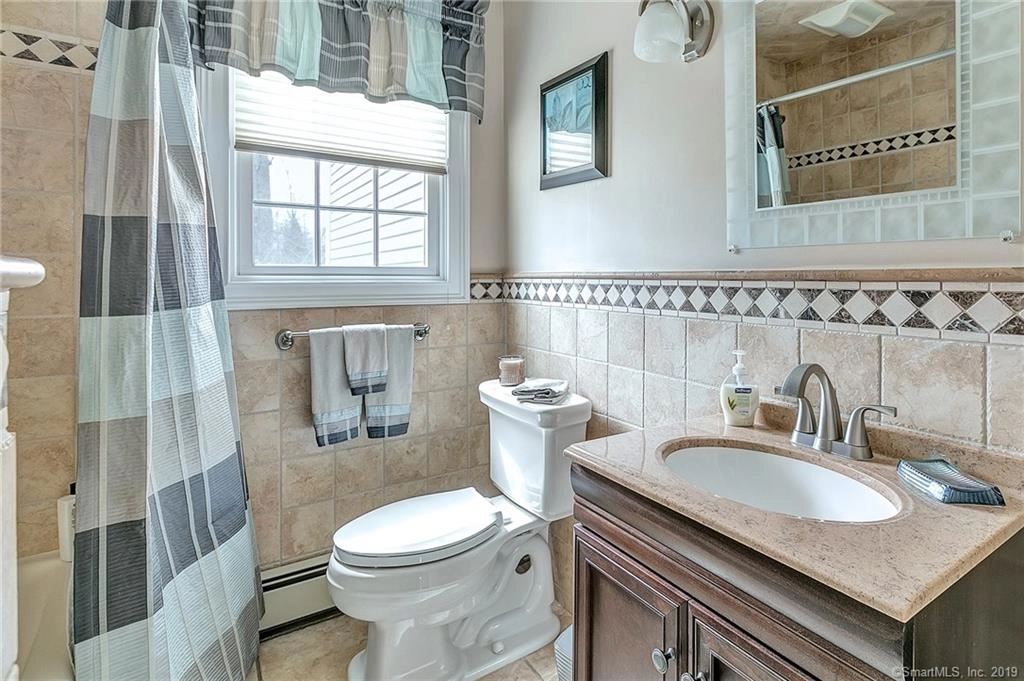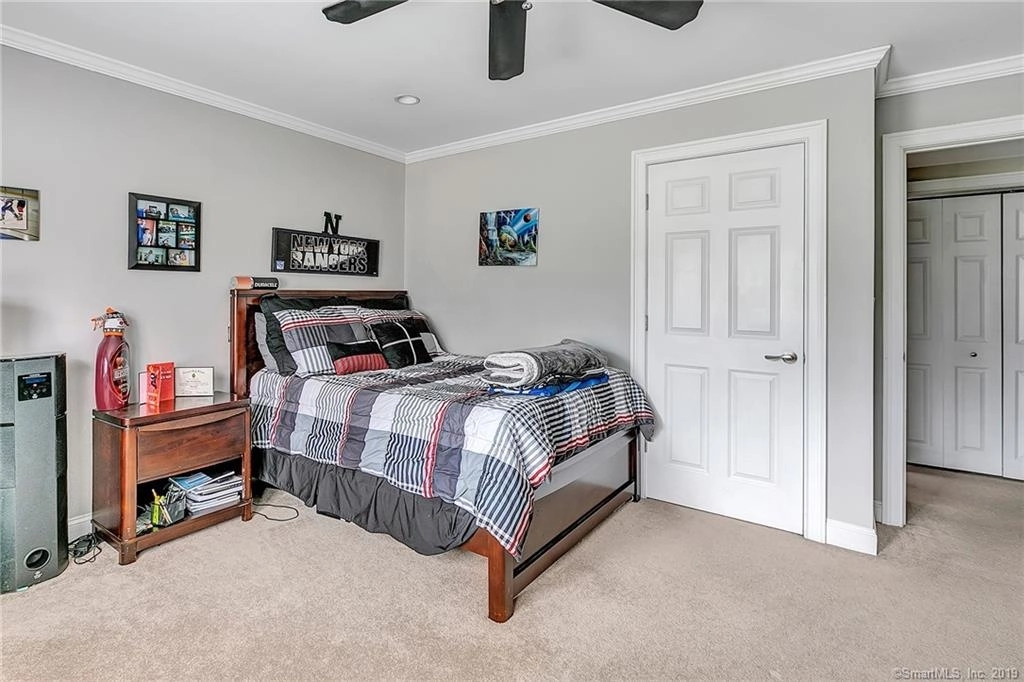




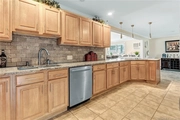
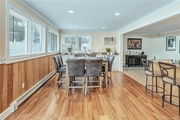

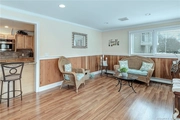

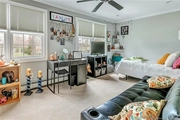

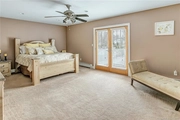











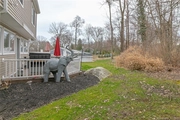
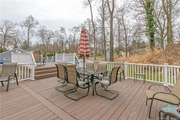


1 /
28
Map
$757,050*
●
House -
Off Market
4 Suburban Drive
Norwalk, CT 06851
5 Beds
4 Baths,
1
Half Bath
2956 Sqft
$464,000 - $566,000
Reference Base Price*
47.00%
Since Jul 1, 2019
National-US
Primary Model
Sold Nov 04, 2019
$555,000
Buyer
Seller
$525,000
by Loandepot.com Llc
Mortgage Due May 01, 2051
Sold Sep 23, 2005
$580,000
Buyer
Seller
$464,000
by Astoria Fed Mtg
Mortgage Due Sep 23, 2035
About This Property
Move in to this entertainers dream home just in time for summer!
The minute you enter this home you are greeted by light streaming
through the windows. Relax in the Family Room on the weekends. Cook
a meal in the oversized Kitchen which opens up to the Dining area
and Living Room where guests can relax before a holiday meal. Let a
cool spring breeze blow in as you open up the doors that lead out
to the large back deck - the perfect place for grilling and
laughing with family and friends. Take a dip in the pool before
working on your tan once summer arrives. A little too much fun in
the sun? Retreat to your Master Suite with walk-in-closet and large
Full Bath with both a jacuzzi tub and a stand up shower. The home
contains three additional large Bedrooms, as well a two and a half
additional Bathrooms. The lower level offers hours of fun in the
potential playroom/rec. room/game room. This home is a must see!
Schedule a showing today.
The manager has listed the unit size as 2956 square feet.
The manager has listed the unit size as 2956 square feet.
Unit Size
2,956Ft²
Days on Market
-
Land Size
0.50 acres
Price per sqft
$174
Property Type
House
Property Taxes
$10,331
HOA Dues
-
Year Built
1955
Price History
| Date / Event | Date | Event | Price |
|---|---|---|---|
| Jun 25, 2019 | No longer available | - | |
| No longer available | |||
| Apr 15, 2019 | Listed | $515,000 | |
| Listed | |||
Property Highlights
Air Conditioning
Garage
Building Info
Overview
Building
Neighborhood
Zoning
Geography
Comparables
Unit
Status
Status
Type
Beds
Baths
ft²
Price/ft²
Price/ft²
Asking Price
Listed On
Listed On
Closing Price
Sold On
Sold On
HOA + Taxes
In Contract
House
4
Beds
2
Baths
1,815 ft²
$275/ft²
$500,000
Feb 5, 2023
-
$493/mo




