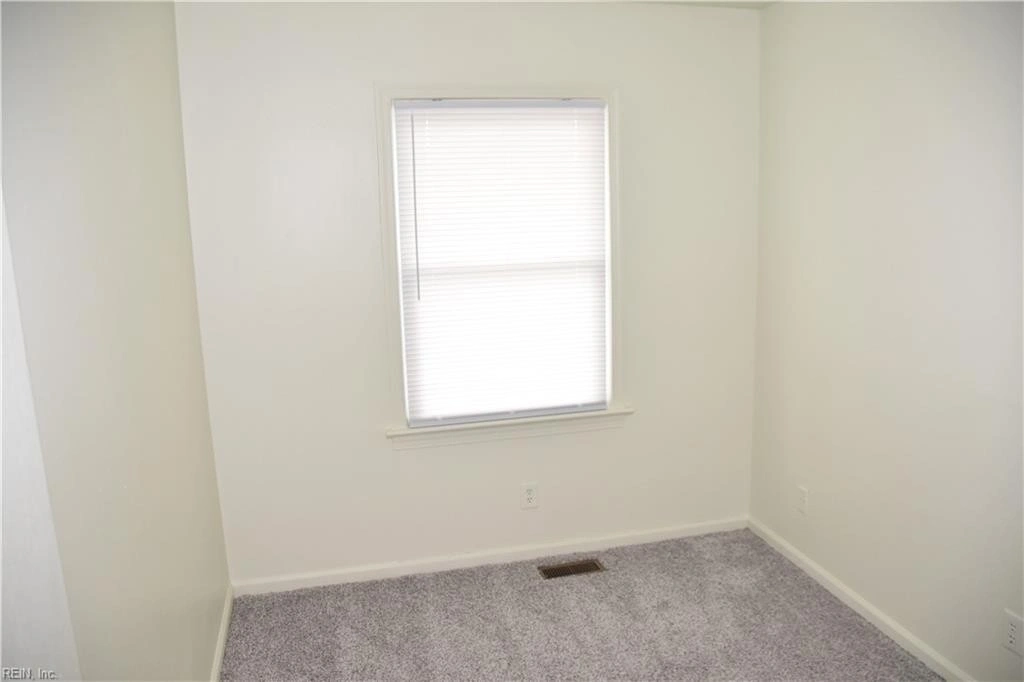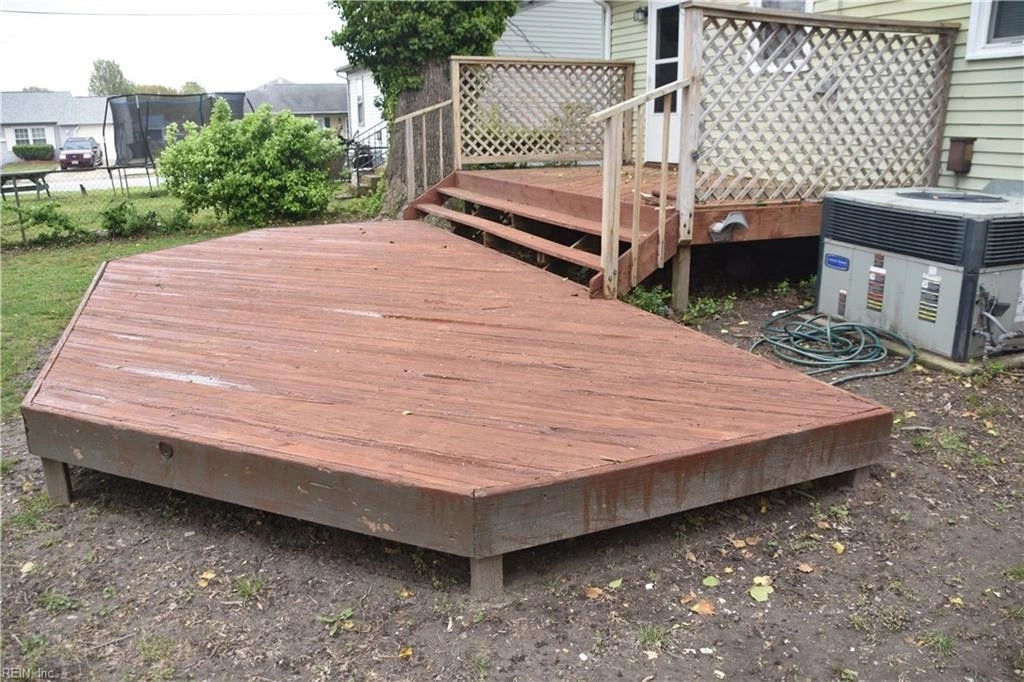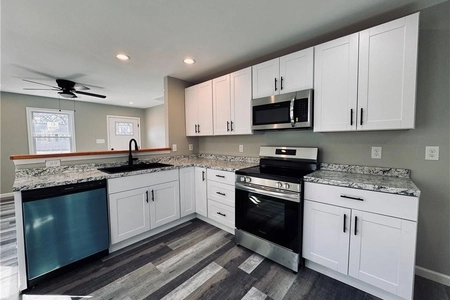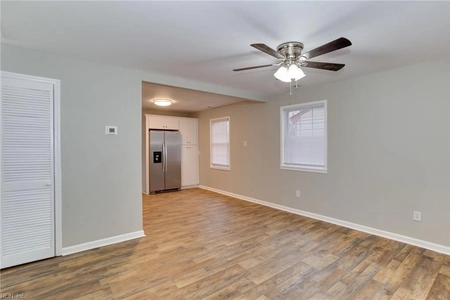







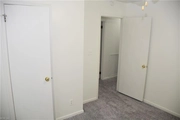
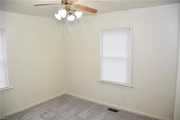





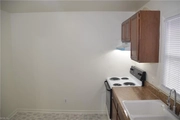













1 /
29
Map
$185,000 - $225,000
●
House -
Off Market
4 Skyland Drive
Hampton, VA 23663
3 Beds
1 Bath
912 Sqft
Sold Jul 16, 2002
$60,729
Buyer
Seller
$300,000
by Langley Federal Credit Union
Mortgage Due Mar 01, 2028
Sold May 31, 2000
$58,500
Buyer
Seller
About This Property
Get your agent or call for a private showing. The home offers brand
new carpet throughout the house, a new kitchen vinyl floor, and a
laundry room vinyl floor. New blinds, 2 tiers deck. fenced
backyard. The house is located on a bus line and a quiet area. This
home has central air for the summer. Gas heat for those cool
winter nights. A side-by-side refrigerator that works. A ceiling
fan and double-hung windows.
The manager has listed the unit size as 912 square feet.
The manager has listed the unit size as 912 square feet.
Unit Size
912Ft²
Days on Market
-
Land Size
0.15 acres
Price per sqft
$225
Property Type
House
Property Taxes
$149
HOA Dues
-
Year Built
1977
Price History
| Date / Event | Date | Event | Price |
|---|---|---|---|
| May 2, 2024 | No longer available | - | |
| No longer available | |||
| Apr 18, 2024 | Price Decreased |
$205,500
↓ $7K
(3.5%)
|
|
| Price Decreased | |||
| Apr 11, 2024 | Price Decreased |
$212,900
↓ $8K
(3.6%)
|
|
| Price Decreased | |||
| Apr 3, 2024 | Listed | $220,900 | |
| Listed | |||
Property Highlights
Air Conditioning








